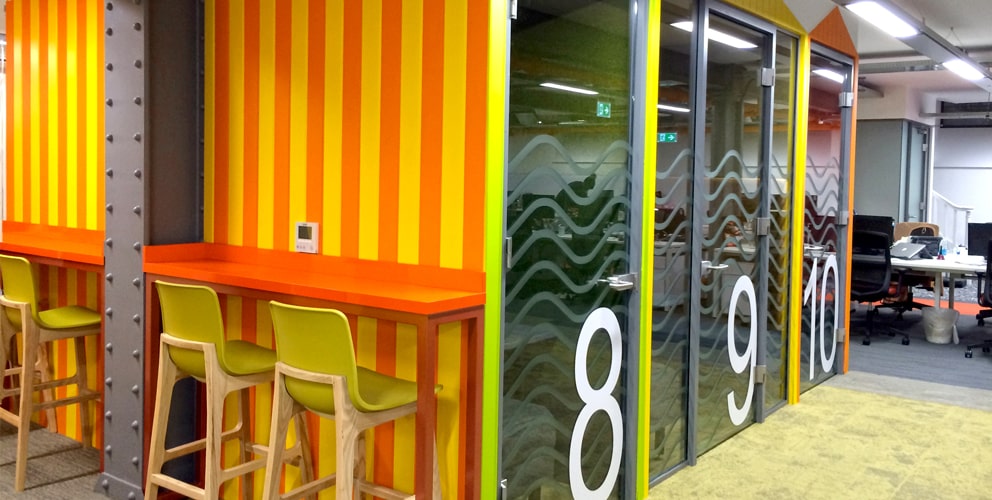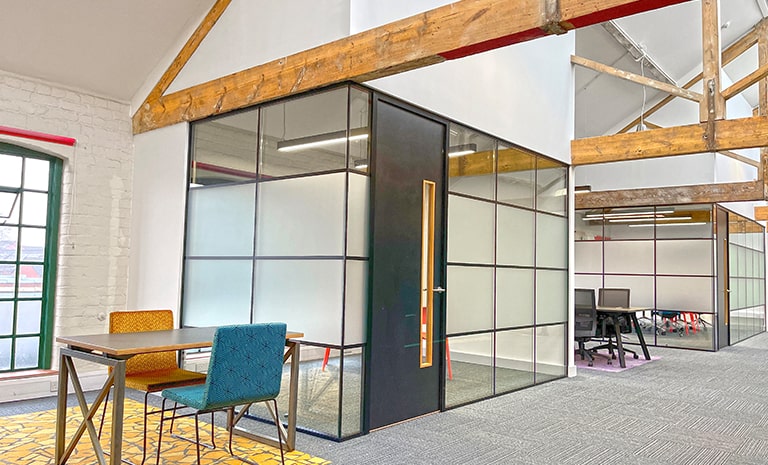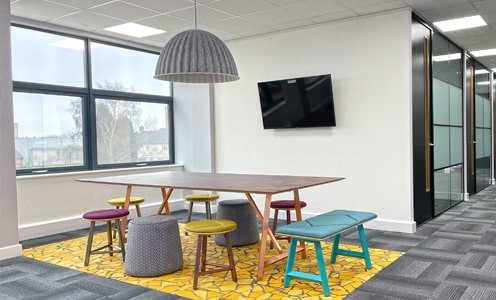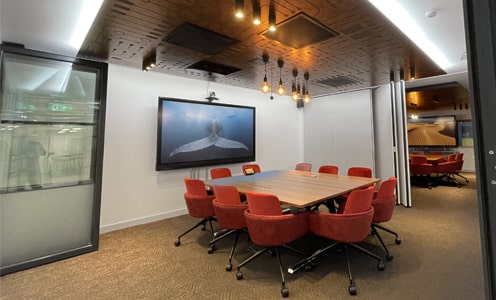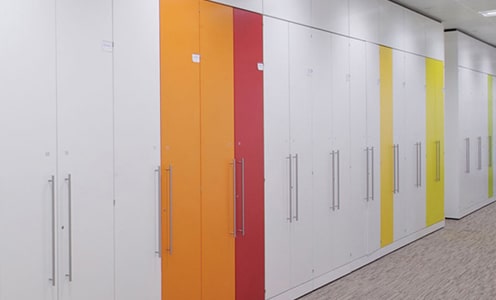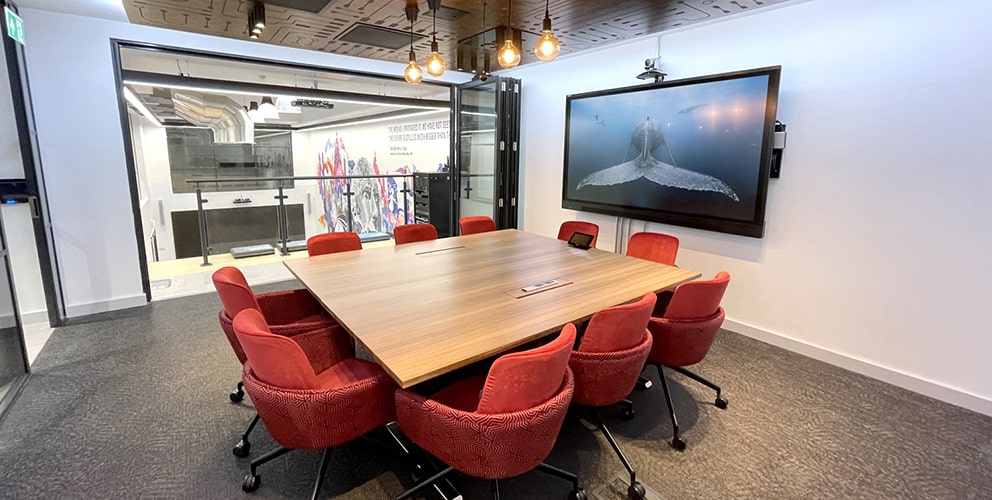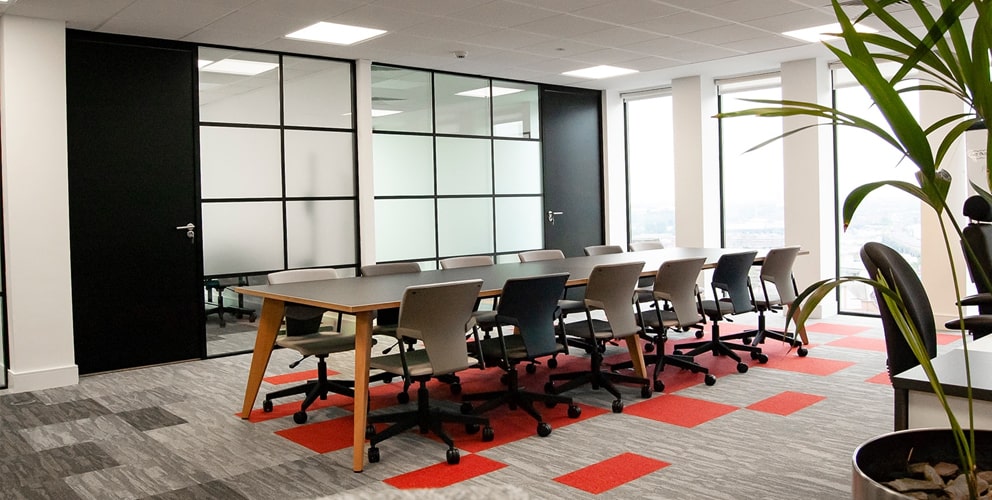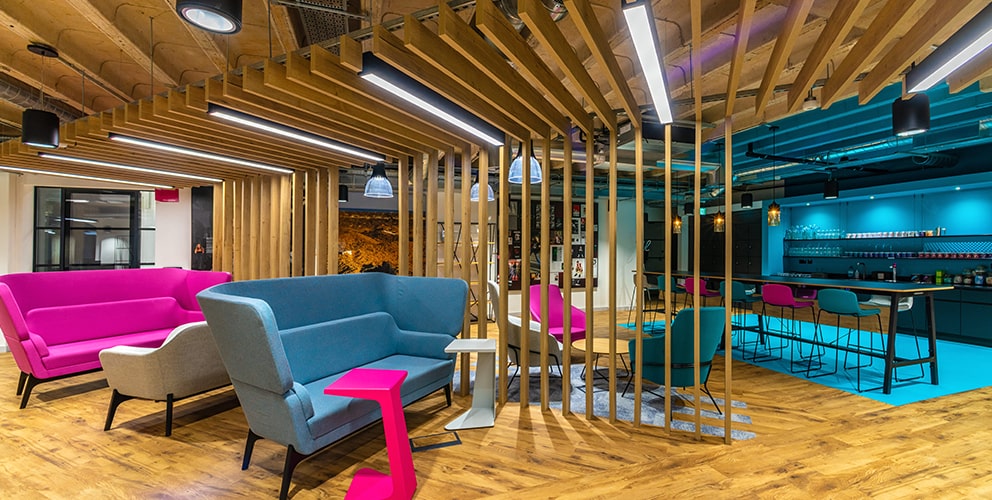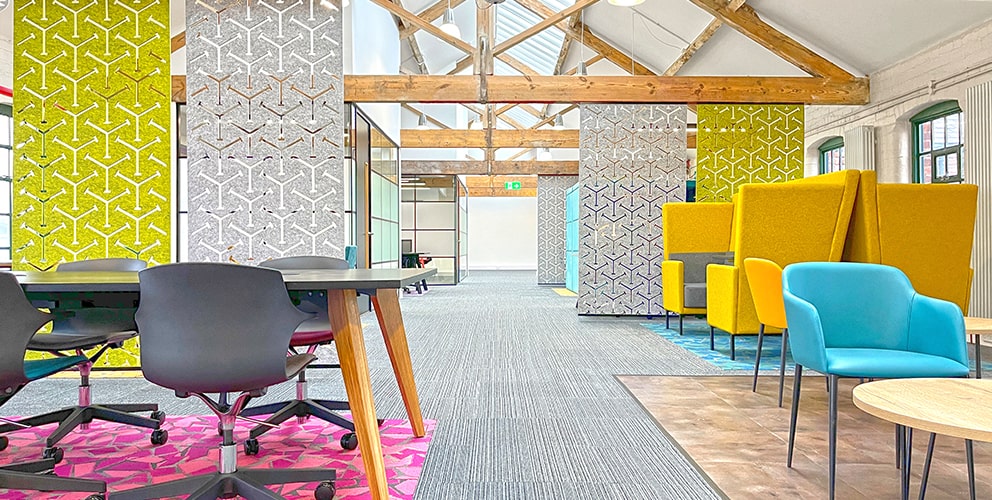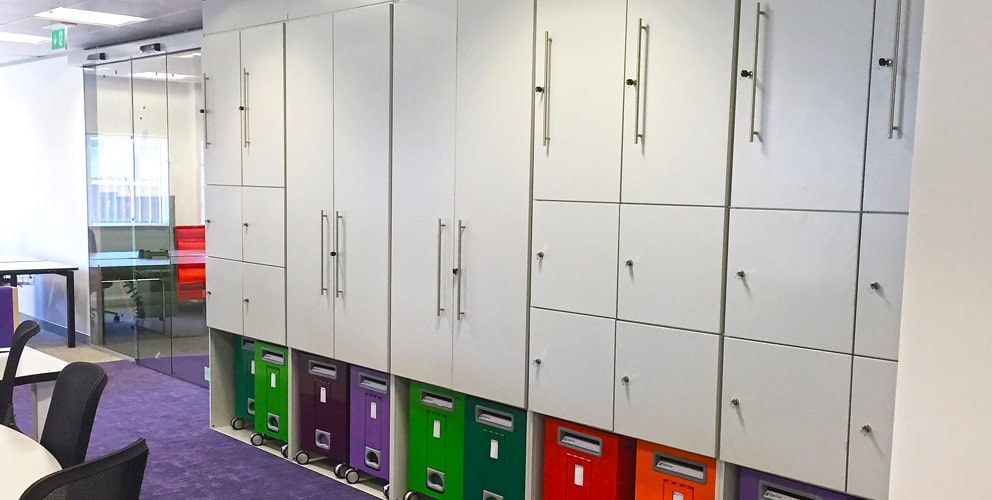Office Partitions
Commercial and Retail Partition Systems
Proici Commercial Interiors are one of the UK leading providers of bespoke partitioning systems, from design to installation of solid plasterboard partitions through to modular and movable glazed partitioning solutions.
We have a solution for you.
Office Partitioning Systems
Benefits of Partitioning
Partitioning systems allow business to quickly and affordably divide their workspace, retail space or industrial unit into separate areas, providing employees with additional office spaces, breakout rooms, meeting rooms and more.
Partitions provide an open space with a multitude of benefits, from creating addition privacy to dividing an open plan space into more individual, personal and manageable spaces. Partition walls come in a variety of different forms, shapes and styles which can help not only divide your space but also add extra flare and individuality to your environment whilst being a cost effective and practical alternative to renovation.
Want an agile working space? We also provide completely modular partitioning solutions, allowing you to dynamically transform your space to suit your changing requirements.
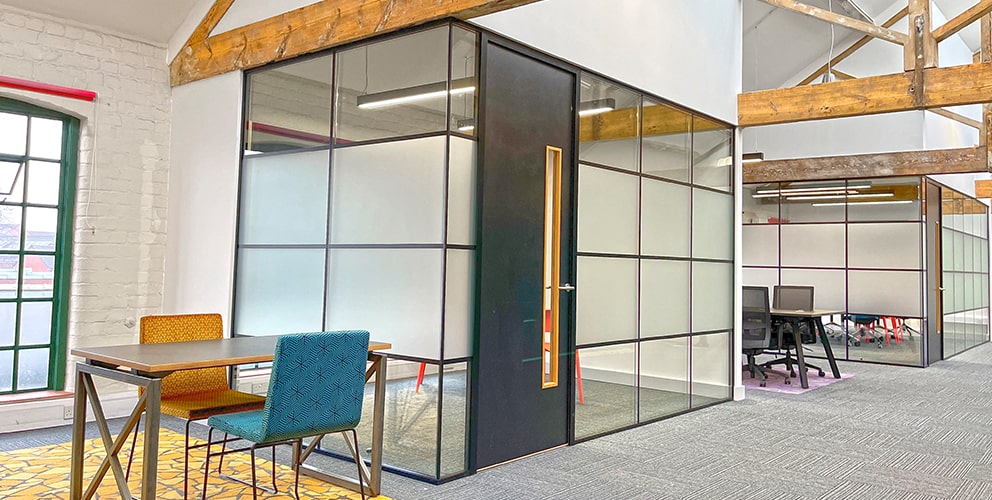
Bespoke Partition Solutions
How can we help you?
We design our products and partitions to suit your individual budget, from single plasterboard partition walls through to entire office spaces made with glazed partition walls. We specialise in customer tailored office partition designs that utilise a range of unique materials, including but not limiting to metal, wood, fabric, plastics and shrubbery.
Blended together these materials can produce one-of-a-kind partition systems that will help you define your brand and provide additional practicality to your workspace.
All our partition walls can be elegantly integrated into one another, providing the freedom to craft unique spaces with selective privacy locations, for example double glazed full height walls merging seamlessly into a timber partition wall with timber door, the possibilities are as expansive as your creativity.
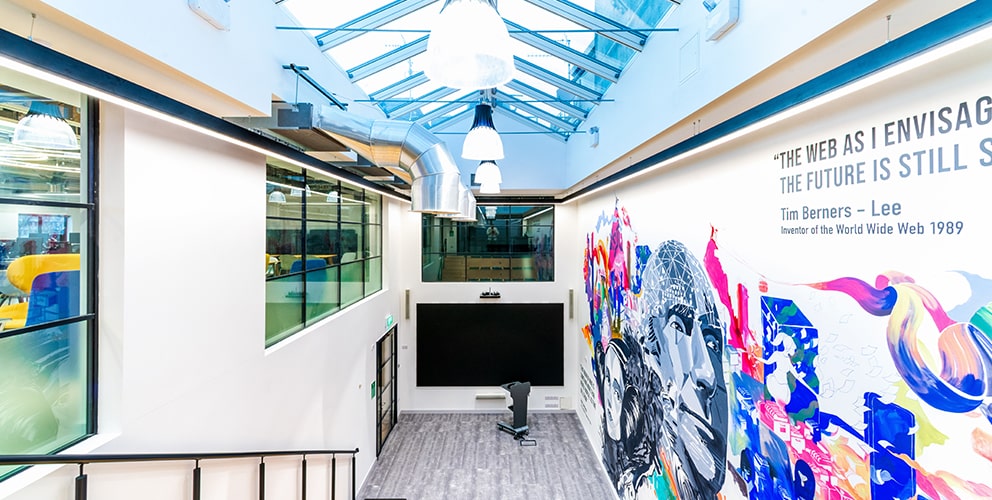
Glazed Office Partitions
Single and Double Glazed Solutions
We design and install glass partition walls and doors to suit any commercial interior, built to spread and maintain natural lighting levels throughout the workspace.
Crittall and Frameless Partitions provide a premium quality visual while providing optimal acoustic and temperature levels and can be installed with a range of door options and finishes.
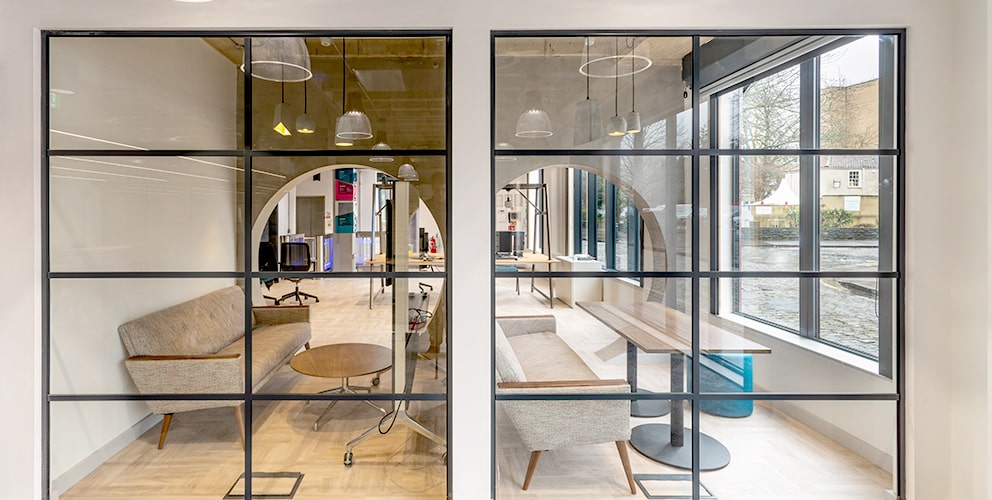
Plasterboard Partitioning
Metal Stud and Solid Partitions
Our Office Plasterboard Partitioning is built with heat insulation and acoustic levels in mind while providing the greatest amount of privacy.
Strong Fire Rated Partitions can be combined with glazed partitions to create bespoke office spaces and can be complimented with a range of finishes.
