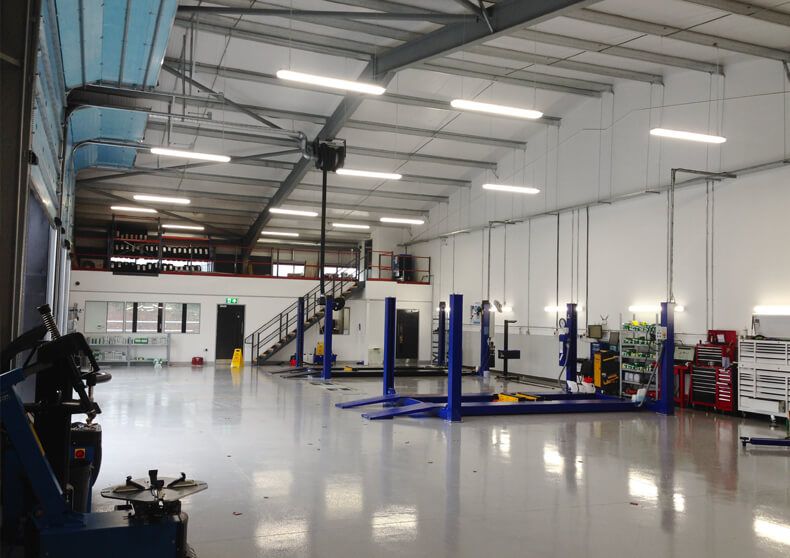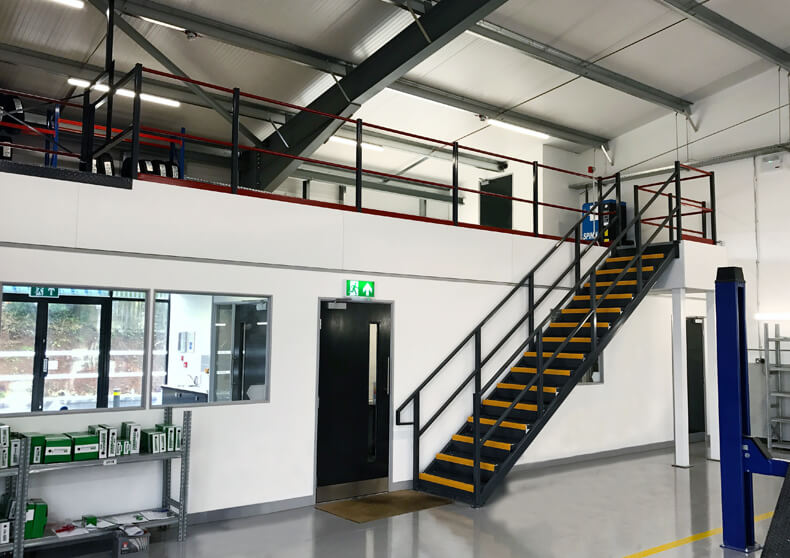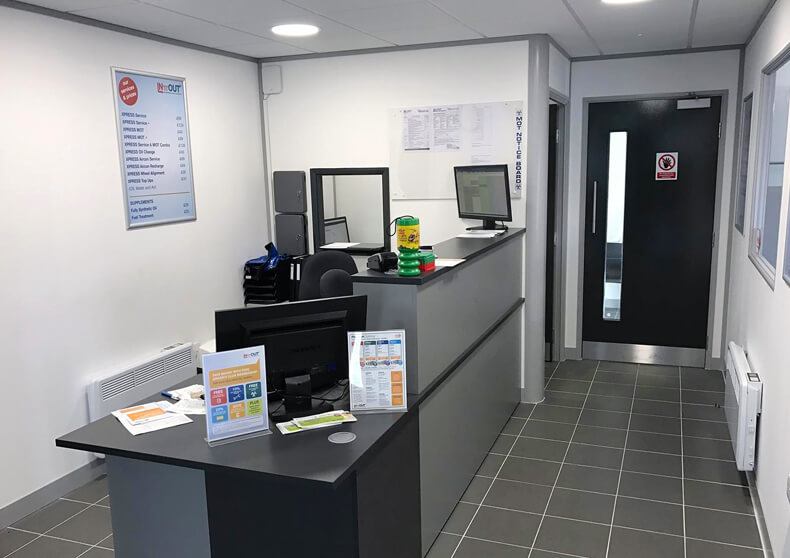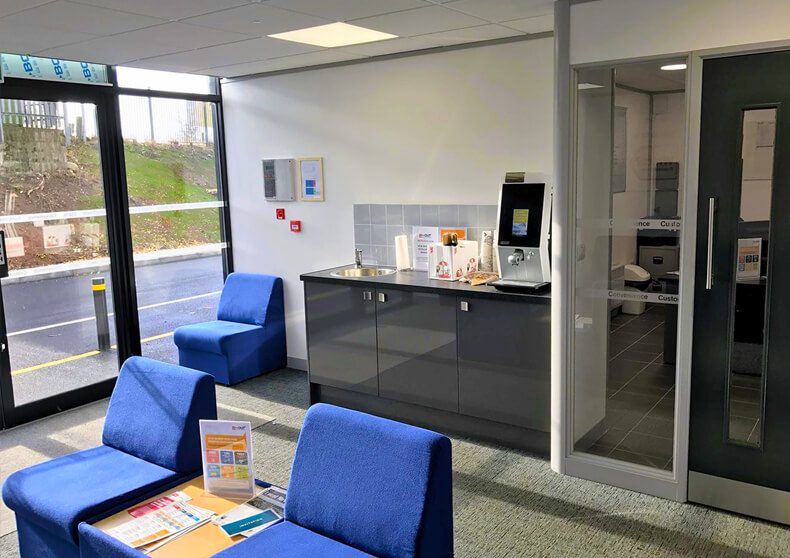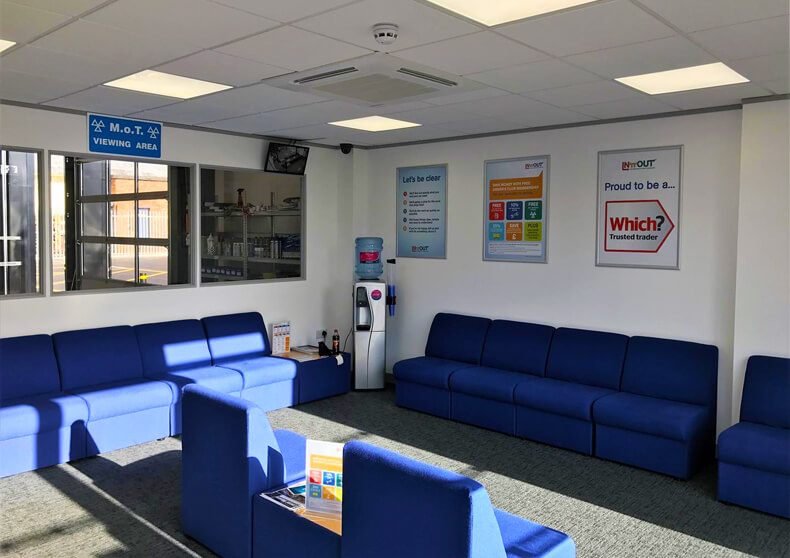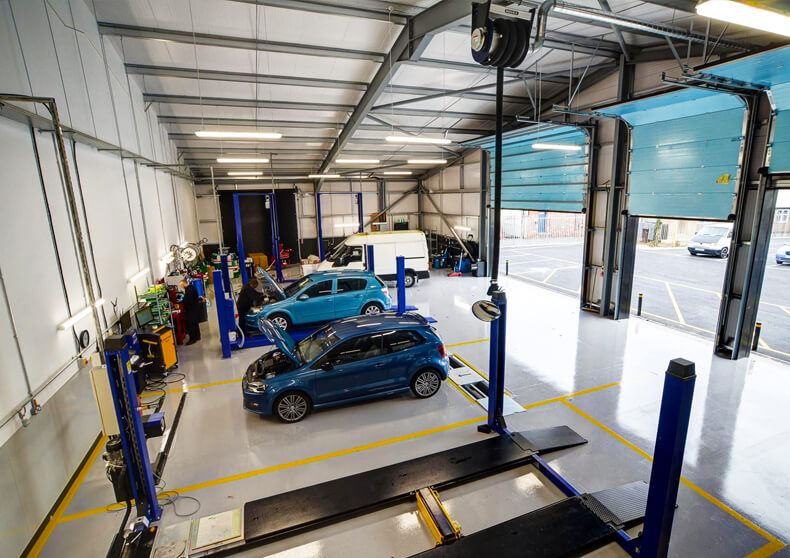IN’n’OUT Centre – Newark
Full Design & Build | Mezzanine Floor | Tea Point | Jumbo Wall
IN’n’OUT are motor and vehicle specialists which are expanding at an exponential pace, having opened numerous facilities around the United Kingdom, offering fixed priced vehicle operations and services while also providing clean and comfortable customer waiting spaces
The brief required us to design, build and fit out a brand-new unit in Newark Centre working with IN’n’OUT, keeping in mind IN’n’OUT’s branding values and the companies’ ethos of providing a friendly, comfortable and reliable experience to their customers. Our in-house designers worked closely with IN’n’OUT to ensure a modern, clean and industry focused appearance was achieved.
The project required the unit to be segregated from the adjacent retail space by installing a 6.2m high jumbo wall. We designed and built a waiting room underneath our bespoke mezzanine floor installation using composite partitioning that overlooked the garage forecourt so that clients can watch their vehicle being serviced for peace of mind. Within the waiting room a modern stunning tea point was installed with new carpeting and decoration alongside electrical installations such as fire alarms and security systems.
Scope of work:
- Internal brand design
- Product selection and sourcing
- Design & Planning
- High taped and jointed Jumbo Wall
- Mezzanine Floor
- Pallet Gate
- Staircase
- Composite partitions
- Suspended Ceilings
- WC installation
- MF Ceilings
- Carpets & Ceramic flooring
- Tea point
- Fire alarm & Security systems
- Air conditioning
- Lighting
- Decoration
- Power & Data
- Signage & Manifestation


