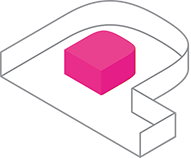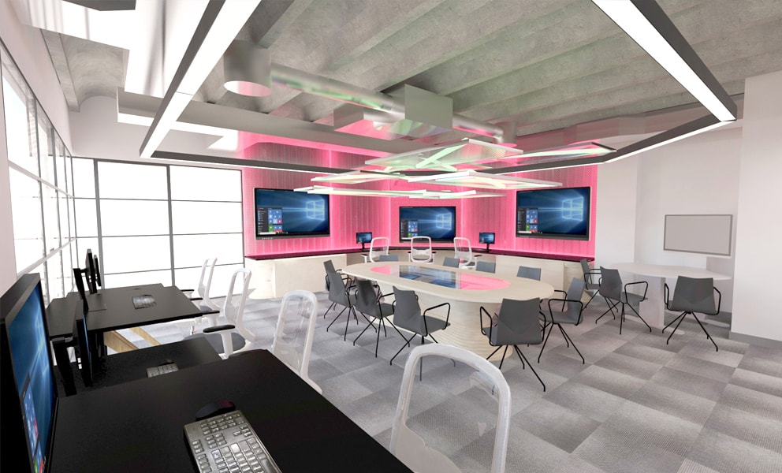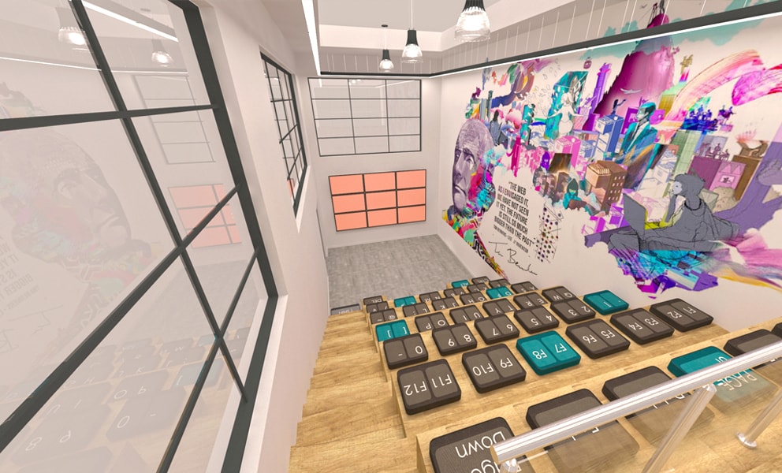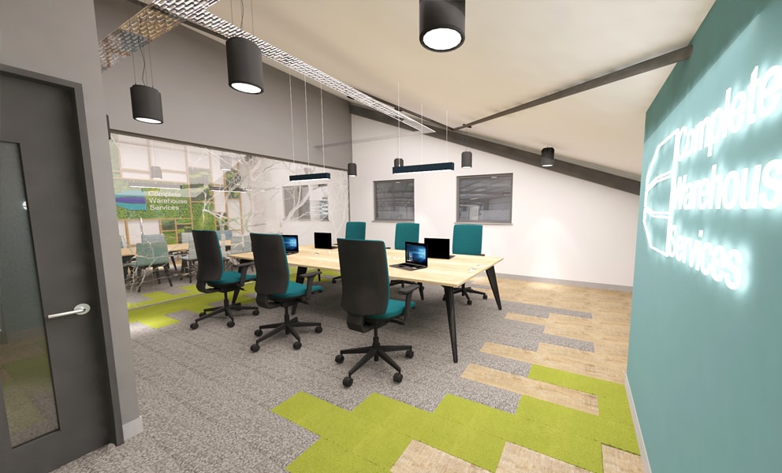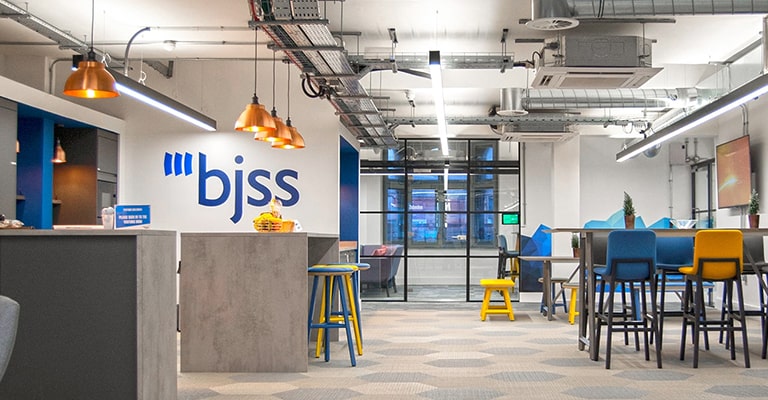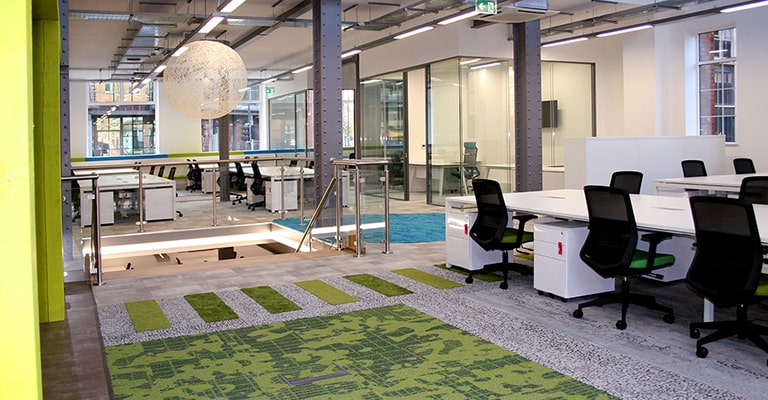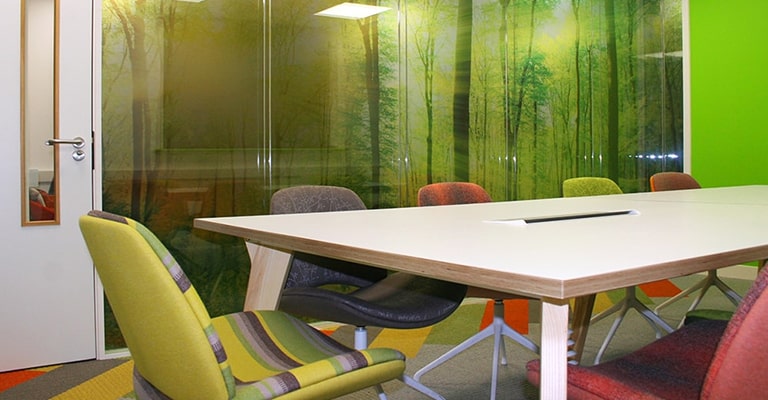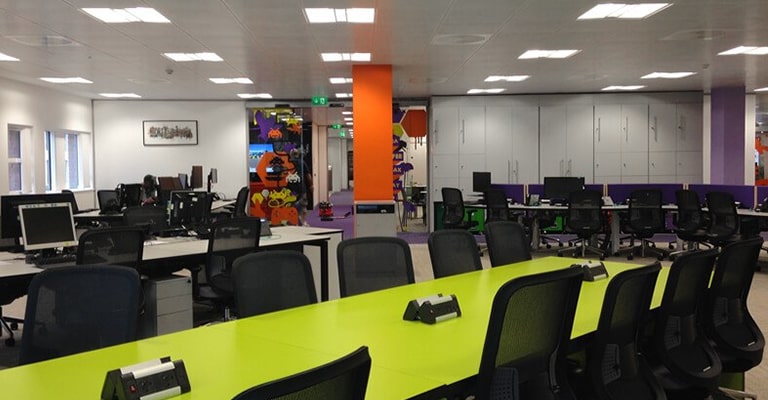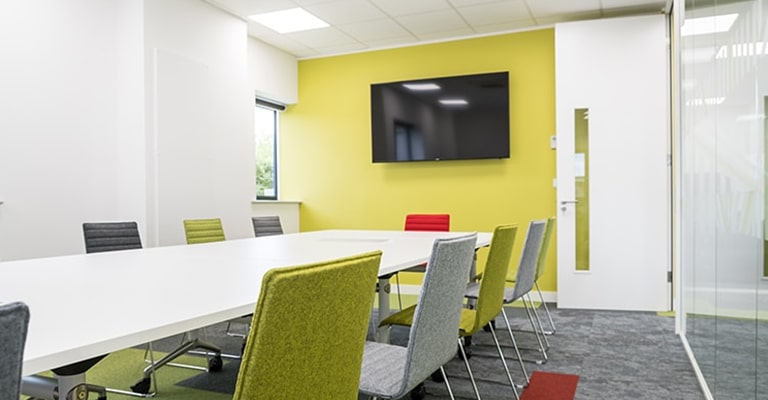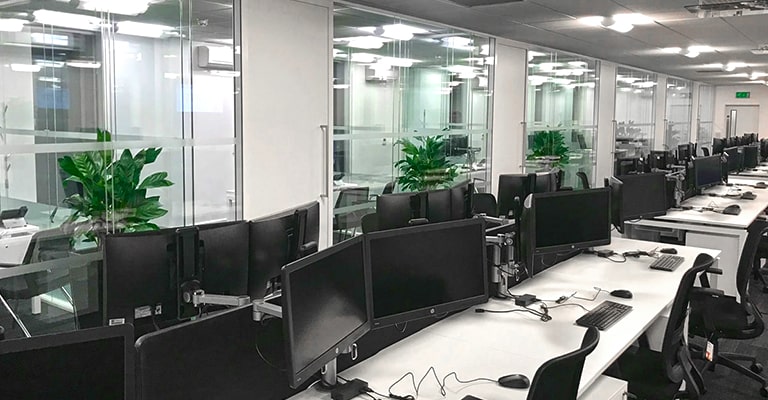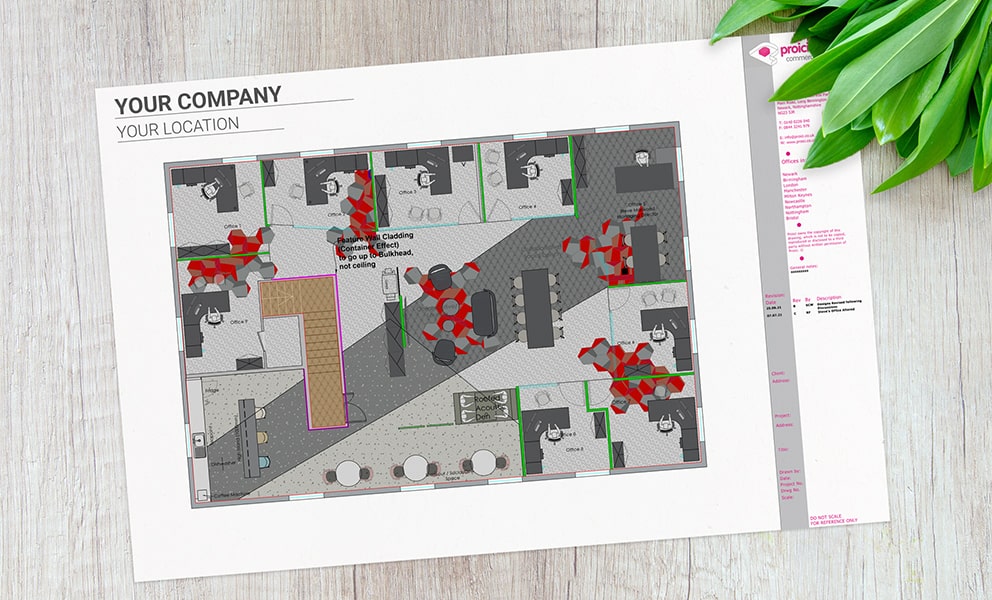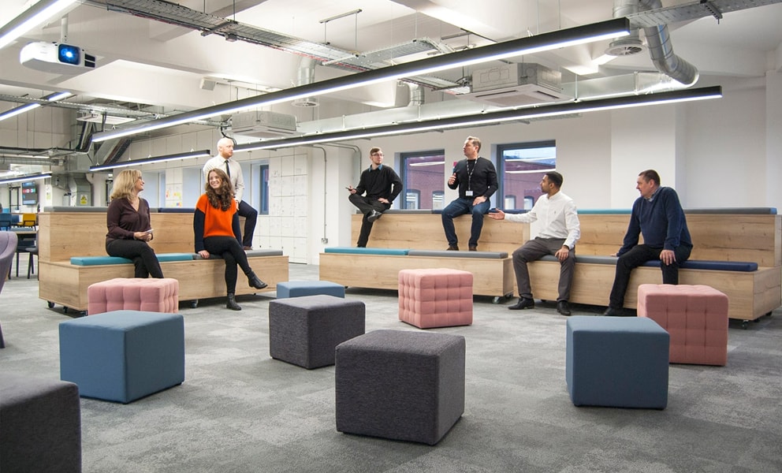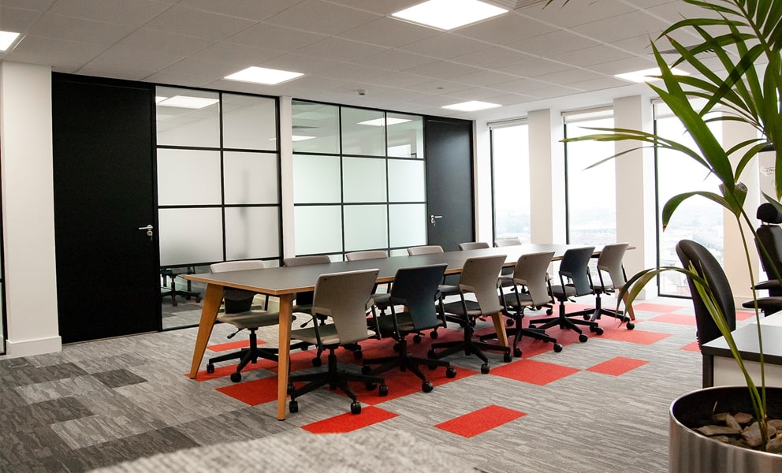Office Interior Design Specialists
Modern office designs that make a difference
Office interior Design Service
We specialise in creating commercial workspaces that provide our customers not only a distinctive appearance but also a work environment that is designed to grow with the company. To this end we are always at the forefront of office design trends and innovation.
Design-driven modern offices are essential for fostering and nurturing employee wellbeing and creating a positive workplace culture. By utilising a employee-centered office design strategy, business can improve employee retention and draw fresh talent to their existing team.
Call one of our experts today on 0800 043 4516.
Renders
Design Package Options
Bronze
Space Planning
From £995+VAT
INCLUDED
- Based on Existing Drawings and Supported with Images
- 2D Space Planning
- Full Furniture / WC and Teapoint Layout Plan Included
- Advise on Relevant Building Regulations
UPGRADES
- Site Survey
- Digital Moodboard (and specifications)
- Working Drawings (Partitions, RCP, Electical / AC)
Silver
Concept Interiors
From £2495+VAT
INCLUDED
- Based on Existing Drawings and Supported with Images
- 2D Space Planning
- Digital Moodboards
- Graphic Design (Signage, Manifestation, Walls)
- Full Furniture / WC and Teapoint Layout Plan Included
- Advise on Relevant Building Regulations.
UPGRADES
- Site Survey
- 3D Visualisation
- Working Drawings (Partitions, RCP, Electical / AC)
Gold
Complete Interior Design
From £4995+VAT
INCLUDED
- Free Site Survey
- 2D Space Planning
- 3D Isometric Plan / Visualisations
- Digital Moodboards
- Graphic Design (Signage, Manifestation, Walls)
- Full Furniture / WC and Teapoint Layout Plan Included
- Advise on Relevant Building Regulations.
- 3 Renders of Key Areas
- Free Furniture Consultancy (When Purchased from Us)
UPGRADES
- Working Drawings (Partitions, RCP, Electical / AC)
Proici offer a free Consultation to discuss your project and determine which solution best meets your individual requirements.
Office Design Layout and Space Planning
It is essential that a space is utilised to the fullest extent possible because space is constantly at a premium and is one of the major determining factors when choosing a new office location. In order to satisfy the specific requirements of your team, our skilled in-house office design teams collaborate with you to plan your new workspace, taking extreme care to meet your expectations within your budget.
In addition to assisting you in achieving your business objectives, a well-design bespoke office layout promotes a collaborative and enticing work atmosphere for staff, clients and visitors.
Hybrid working offices and activity-based workspaces promote productivity by allowing employees the ability to work how and where they choose within the office environment. The art of agile working with careful planning and organisation can dramatically increase natural interactions and improve team efficiency.

3D Office Visuals
Our office design teams use start-of-the-art 3D software to creative photo realistic renderings of your office interior.
This allows you the chance to experience your new space long before it is built, allow you to share it with your team and determine whether it is the appropriate fit for you and your workforce.
Complete full office walkthroughs, still images and even VR experiences can be generated on select projects.

