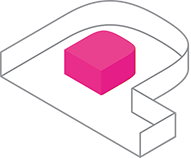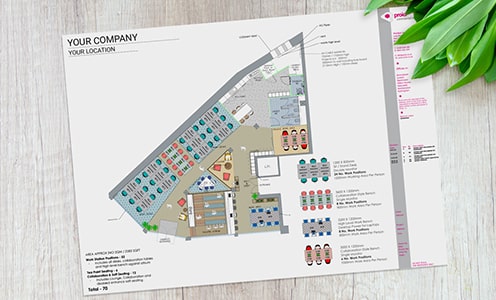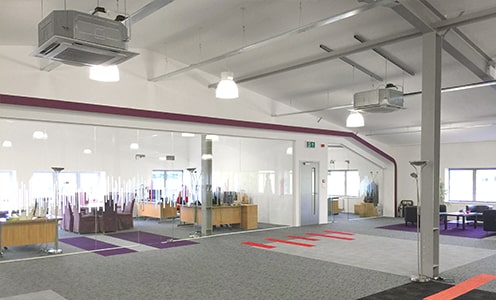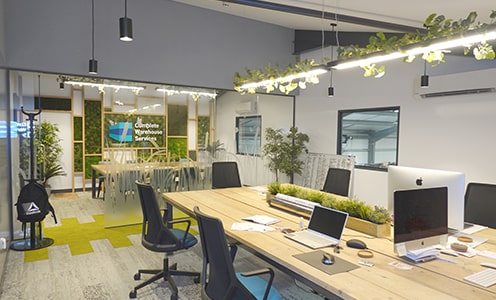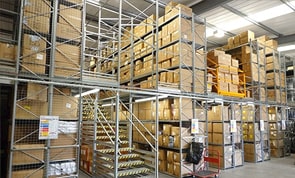Office Mezzanine Floors
Mezzanine Office Design
We manage countrywide mezzanine fit out projects of various sizes and specifications, ranging from modest warehouse office fit outs through to the design and construction of brand new office use mezzanine floor installations within multi-storey commercial properties.
The installation of a single or multi-tiered mezzanine floor allow you append your existing office or warehouse space when lacking the available space to accommodate your requirements, allowing you to add an additional floor level to your industrial, retail or office space without compromising your valuable existing footprint. This installation can provide a cost-effective alternative to relocation that can be installed quickly and with no disturbance to your operations.
Proici-lead Mezzanine Floor
How can we help you?
We take pride in our cost-effective, high-quality commercial office design and fit-out solutions that improve staff welfare and provide a greater degree of comfort for clients while enhancing your company’s image.
Proici handle everything from survey, design, supply, and construct your new mezzanine level, as well as any partitioning, furniture, electrical, and plumbing work you might require, saving you time and money by providing an affordable all-in-one package.
Because there is no such thing as a “one-size-fits-all” solution, a professional dedicated project manager will work with you throughout the project, from initial consultation to post-handover, to guarantee you obtain the perfect solution for your specific needs and budget.
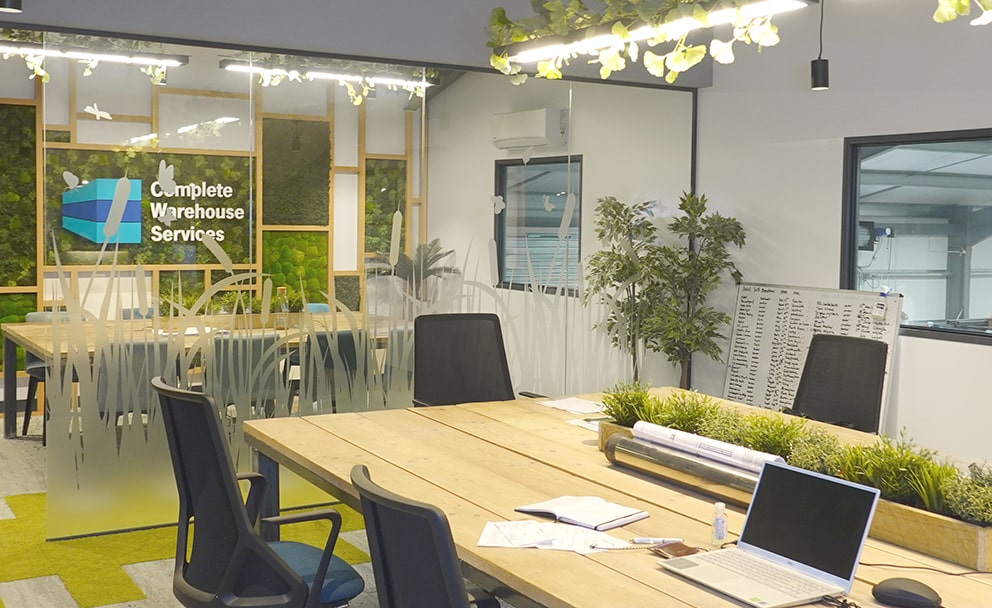
What is a Mezzanine Floor?
A Office use mezzanine floor is a semi-permanent intermediary level built between two main floors or between a unit’s floor and ceiling, using durable steel beams that are completely independent of the building structure. They are commonly built in industrial units with high ceilings for extra storage, racking, or office space, but they may also be swiftly constructed in commercial and retail locations.
Using bespoke flooring finishes, fittings, and office furniture, mezzanine levels may be designed to appear just like a traditional office level, creating a distinctive and enticing working atmosphere.
All of our mezzanine floors are specifically designed and built to our clients’ specifications and tailored to their work environment.
Proici offers a variety of ancillaries for mezzanine floors, including handrails for exposed mezzanine edges, staircases to enable access to the mezzanine level, passenger and goods lifts, and much more.
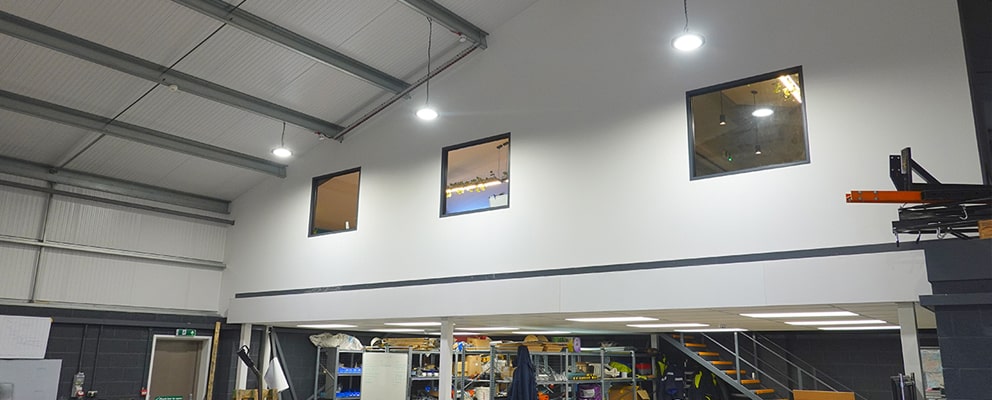
Uses for an Office Mezzanine Floor
01. Office Spaces.
Our mezzanine office spaces can be customised to accommodate your business requirements, whether you have a few employees or a few hundred, we can provide the ideal bespoke solution for you and your business.
Mezzanine floors provide you the freedom to think outside the box, producing a custom-built area to meet your specific workplace needs, from hot desking to specialised booth areas.
02. Reception Areas.
The importance of your reception area should not be understated; it is frequently your clients’ initial point of contact, so making a good first impression is essential.
We have designed welcoming reception and lobby spaces both below and above mezzanine installations, using modern partitioning to create a comfortable and modern customer-facing reception lounge and front desk that communicates your company’s branding and values.
03. Meeting Rooms.
Mezzanine floors enable our clients to create fully-equipped AV meeting rooms within their office space, with seating for large or small groups of clients and coworkers and all the data and power outlets you would expect from a standard meeting room.
04. WC and Washrooms.
It is important to facilitate to the needs of your customers and employees therefore it is important to provide ample Toilet and washroom facilities.
We have installed everything from commercial showers through to clinical washroom facilities that adhere to strictly hygiene standards and safety regulations.
05. Breakout Spaces.
Breakout rooms allow your staff to relax and unwind in a designated area for an undetermined amount of time. It can also provide a relaxed setting for your employees to come together to discuss future work, meetings, and workplace events, all of which contribute to a positive office culture.
Our mezzanine floors enable our clients to create distinctive breakout spaces that stand out from the workplace environment, ranging from unusual room shapes to big open areas with beanbags and digital entertainment.
06. Storage.
One of the most common purposes for a mezzanine floor is to provide additional storage space. Many offices have big cabinets that take up a lot of room in their offices, keeping documents or stock. We collaborate with our clients to develop future-proof storage solutions that meet their present and future needs.
We’ve designed storage systems for a wide range of clients’ requirements, from simple document shelving with adjustable storage walls to warehouse pallet racking with over 15,000 pallet locations.
And many more uses
Give us a call for free to find out more uses for your office mezzanine flooring.
0800 043 4516
Industrial and Warehouse Office Design
We provide a complete interior design package for our mezzanine floor, including a 2D floor plan that showcases your space, including your furniture layout, mezzanine access and feature installations such as railings and lifts.
Our in-house team also develop 3D visualisations using industry leading software, allowing us to construct realistic renders of your new space to allow you to experience your new space before its competition.
Your industrial and mezzanine office design is free with all fit out and refurbishment projects – Get in touch today.
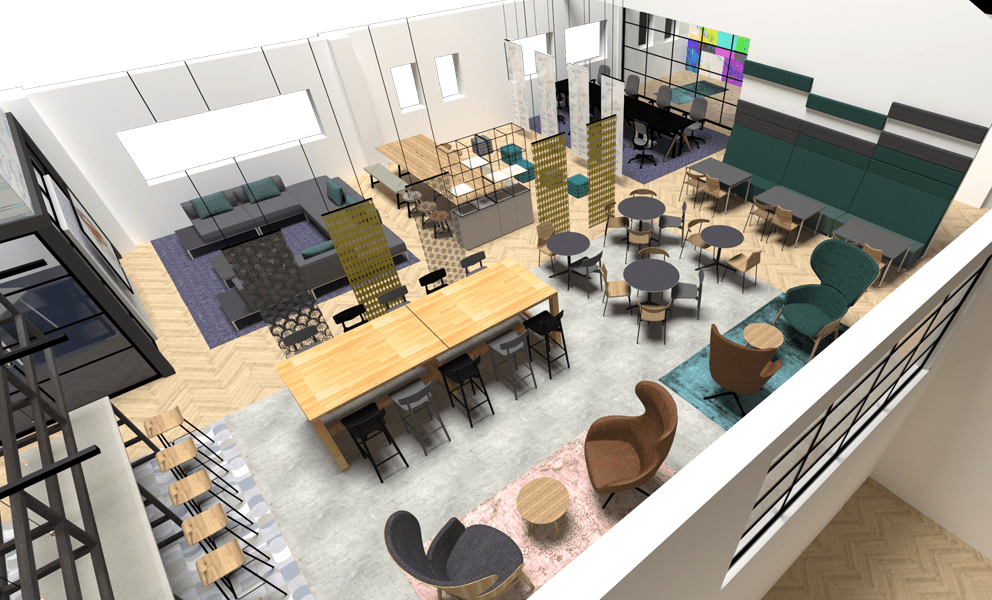
Industrial Mezzanine Experts
T2 Storage Solutions
T2 Storage Solutions, our in-house sister company, specialises in the industrial and warehouse sectors, delivering industry-leading mezzanine flooring, pallet racking, and shelving solutions to suit any present or future requirement.
T2 Storage Solutions enables us to deliver a complete industrial solution, from office and storage mezzanine floors to pallet racking and industrial grade shelving.
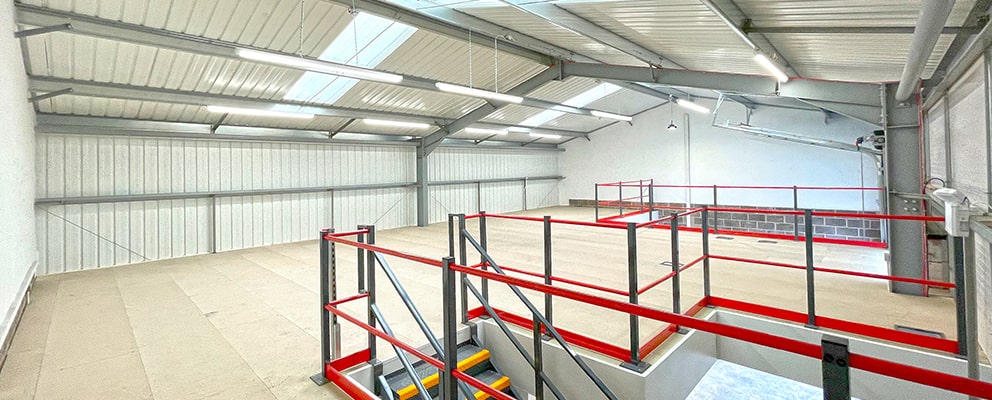
Our Locations
Proici Commercial Interiors has offices placed strategically around the entire nation, allowing us to work quickly and efficiently no matter where our client is located, with our locations including:
Head Office – Newark
Windsor House, Long Bennington Business Park,
Main Road, Newark,
NG23 5JR.
Our Industrial Designs are FREE on All Interior Fitout or Refurbishment Projects.
Why Choose us for your Industrial Installation?
All Works under One Company:
Our in-house design teams and our onsite installation teams can handle all your warehouse, factory or storage unit requirements as either parts of our full design and fit out package or as a one off installations – providing you all the services you require to get your space up and running
On Time:
We pride ourselves on our ability to get all interior fit out transformations and mezzanine floor projects completed to your agreed timescale, be it tight or not.
We match Like for Like Quotes:
We promise to match or beat like-for-like quotes on all interior fit-out projects. Call today to get your free like-for-like design quote on 0800 043 4516.
Free Space Plan Design:
Our interior design is completely free on all interior fitout or refurbishment projects.
Honesty:
We always provide an honest and fair approach to your requirements; we value trust as the most important component coming into a project and will continue to build on this trust throughout and after the project’s completion.
Integrity:
We will explain all options and their costs in order to allow you to know exactly where your expenditure is going and why, whilst also opting more choices if available. No hidden costs and nothing forwarded without your approval at any time.

