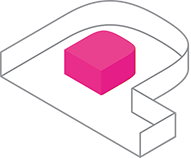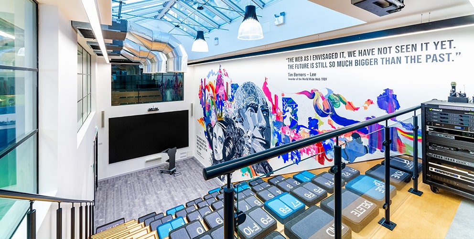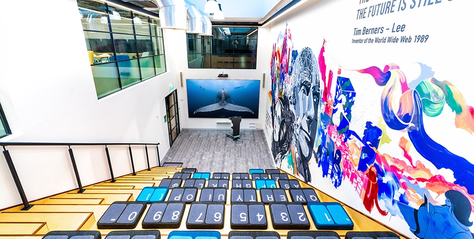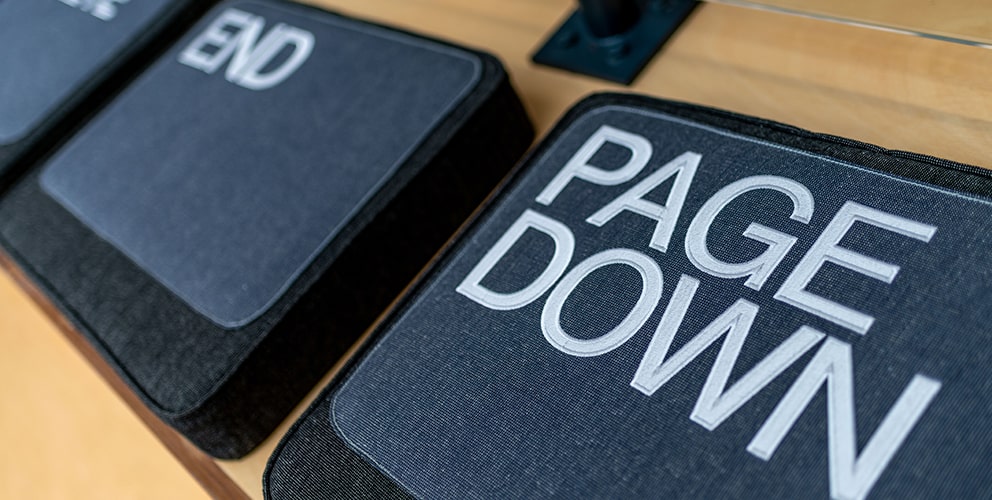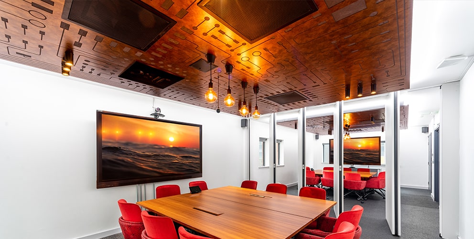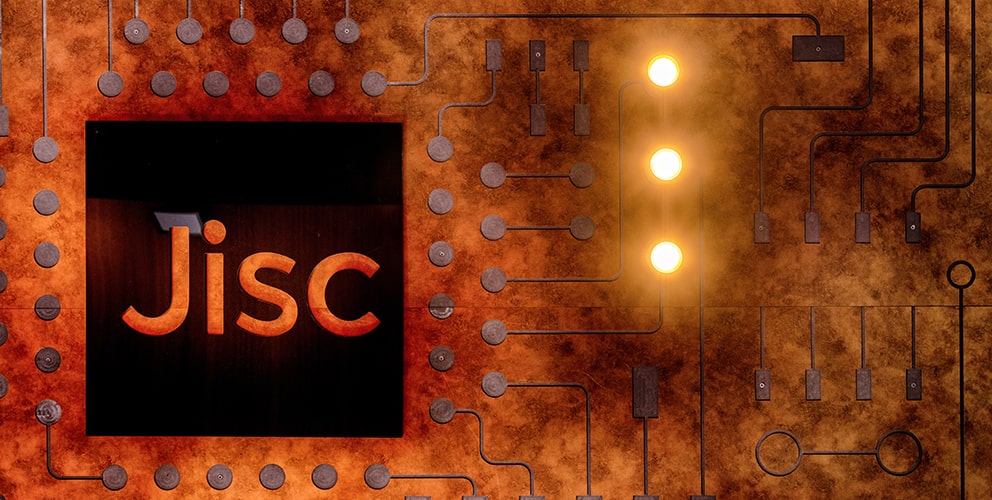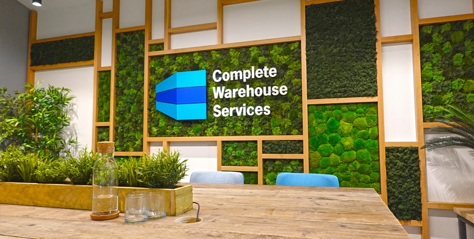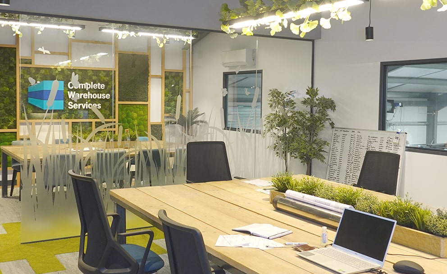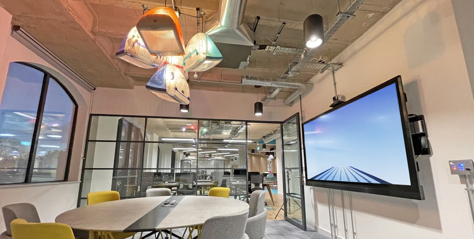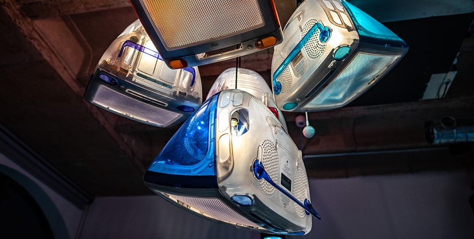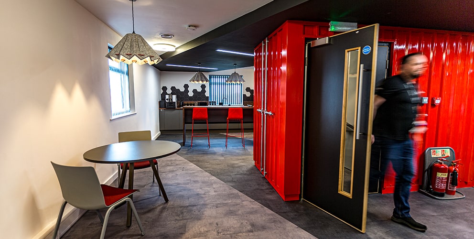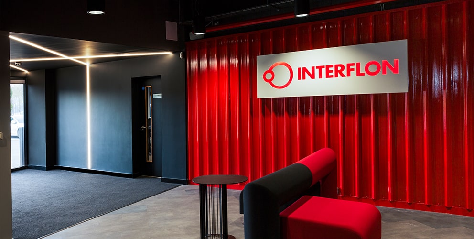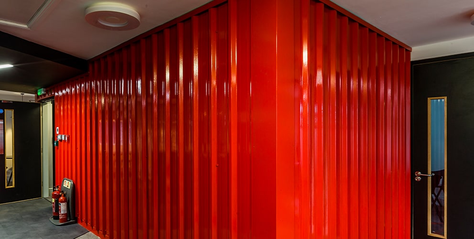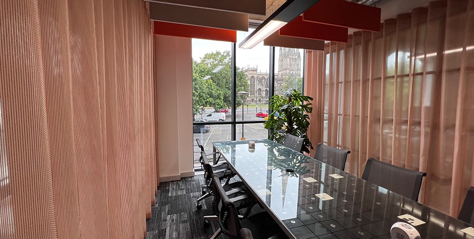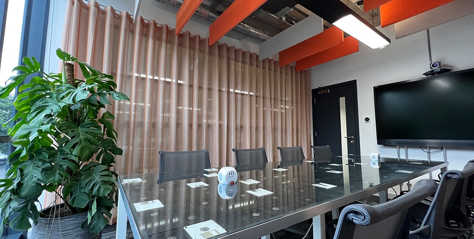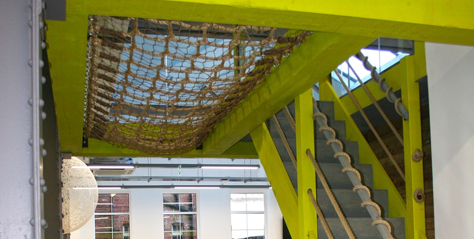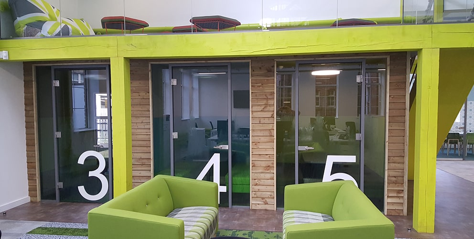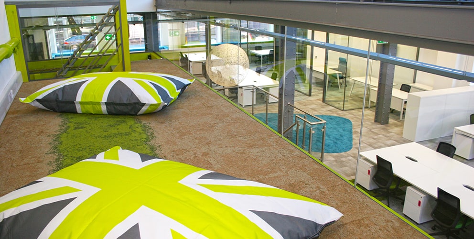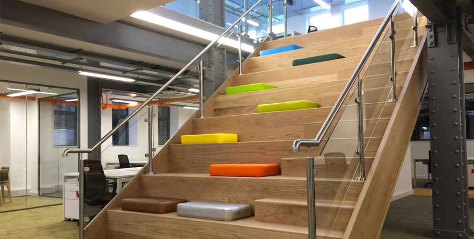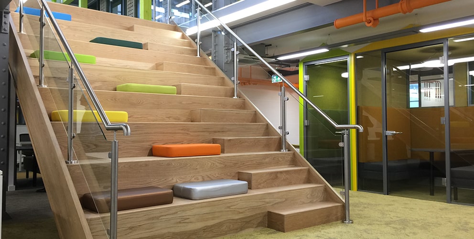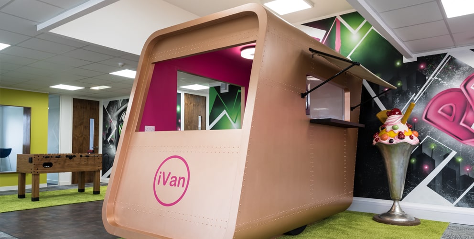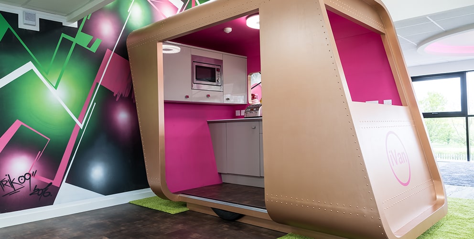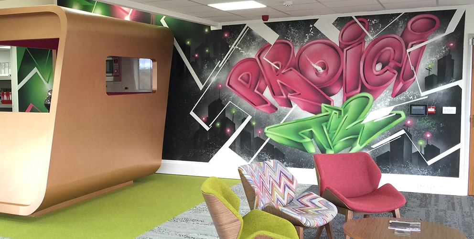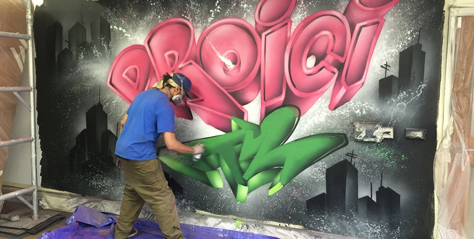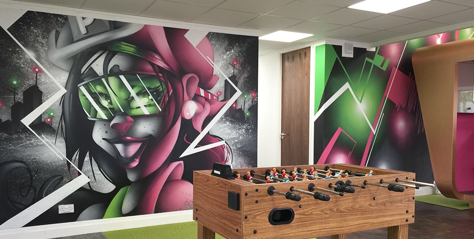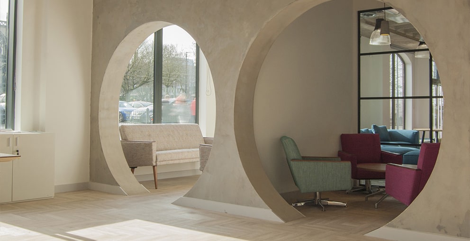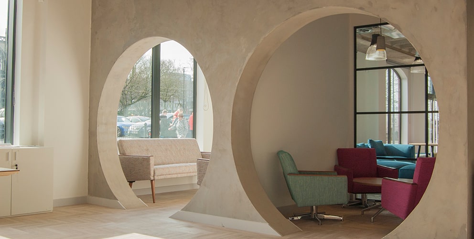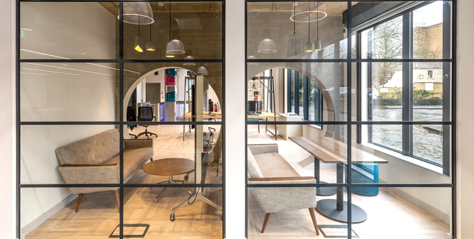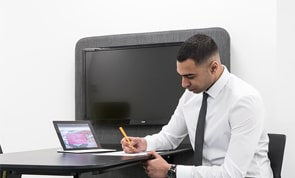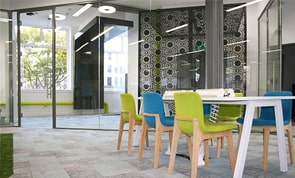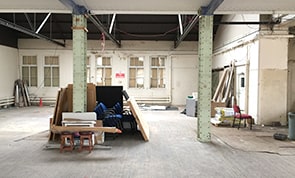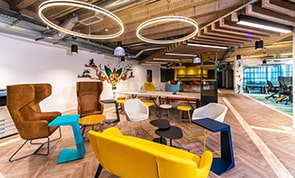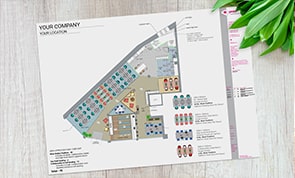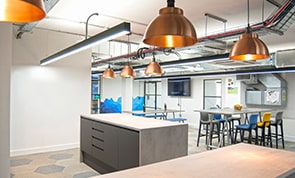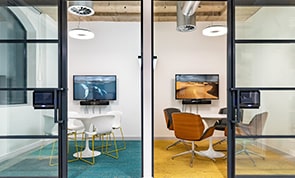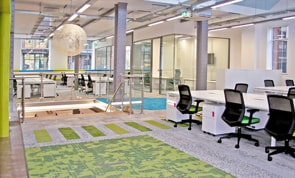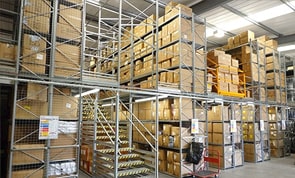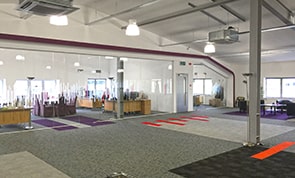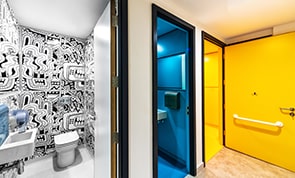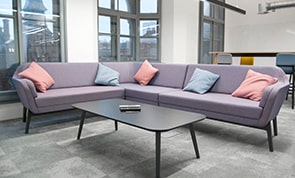Office Feature Installations
<One-of-a-kind feature installations for offices, retail and Leisure
Bespoke Office Feature Installations Unique to You
If you are looking for bespoke office installations that will enhance the productivity and aesthetics of your workspace, look no future than Proici Commercial Interiors, specialists in creating custom-made feature installations tailored to your specific preferences and workplace requirements.
Our Bespoke office installations are designed to optimise your workspace and creative unique workplace environments that sets your business apart. From bespoke joinery desks and shelving unique to innovative storage solutions with integrated technology, our expert designers and craftsment can create a workspace that perfectly reflects your company’s branding and culture.
Whether you’re looking for something sleek, modern and unique or looking for a more traditional timeless feel, we can create the the perfect bespoke installation for your vision.
So if you’re ready to take your office space to the next level, contact us today to schedule a consultation with one of our design experts. Let us help you create a workspace that not only looks great but also improves productivity and enhances the overall experience for your team and clients.
Large Atrium Auditorium
We designed and constructed a unique atrium auditorium space for one of our clients utilsing an unused empty plot of land beside their main buiilding and transforming it into a multi-storey multi-fuctional one-of-a-kind atrium seating solution which doubles as a stair connecting the second and third floor.
The bespoke cushions were designed to resembled a keyboard to keep with the client’s technilogical background.
Images
Bespoke Circuit Board Suspended Ceiling
When one of the top providers of digital solutions for education and research in Bristol challenged us to develop a distinctive focal point for a meeting room with an emphasis on their fundamental values, our designed teams quickly got to work.
We came up with the concept of a bespoke circuit board suspended ceiling feature that would take up the majority of the meeting room’s ceiling area and incorporate hanging pendant lights suspended from carefully selected circuit tracers (copper wires) to produce a cohesive technological aesthetic. This was just one focal feature of a 5 storey refurbishment.
Images
Biophilic Feature Wall
Working in a warehouse office can occasionally make you feel isolated from the outside world, so we carefully collaborated with one of our clients to design a biophilic feature wall that focused on their brand as a component of a larger full fit-out project in Newark.
The new rustic wooden panel desks and living potted plants placed throughout the office and meeting room locations were designed to match the corporate logo, which was made in acrylic and sits proud on three different living moss varieties enclosed in a custom timber frame.
Images
Nostalgic Macintosh Lighting Solution
Unique Apple Mac feature lights were created in order to hang over a meeting table space, creating a timeless and nostalgic focal point on the second floor level of a multi-storey fit out while providing ample light to the meeting table below.
Fit Out ServicesImages
False Shipping Container Stairwell
Encapsulating the walls of the central stairwell and spanning from the ground floor up into the first level, this bespoke constructed shipping container makes an amazing focal point for Interflon’s new Head office in Stockton-on-Tees (Durham).
Bespoke made by our contract teams and designed by our in-house designers, this makes for a truly unique and fully-functional feature for the office space.
Images
Floppy Disk Table
Our client wanted a to show homage to technologies of the past in one of their meeting spaces which overlook their reception space in Bristol.
To achieve that we designed a unique and quirky floppy disc encased meeting table which embodied a retro technology vibe without looking out of place.
Images
Wooden Office Tree Houses and Booths
Our client requested a way for staff to relax in a way that was distinctive to their office, therefore we designed and build an offbeat breakout space in the form of a treehouse with a cargo net installed on the higher platform for a fun and functional breakout experience.
This accompanied a secondary tree house level which sat above 3 reclaimed wood meeting and privacy booths, and included a range of stool and soft seating options.
Images
Hanging Wisteria Flower Feature
When the founder of the Portuguese clothing company Carsi Collection made the decision to set up shop in Nottingham, they were looking for a distinctive element that would attract attention from passersby on the street level and give their open store area a soothing aesthetic.
In order to achieve this calming aesthetic, our design team built and erected a unique 130 sq ft suspended wisteria blossom feature that hangs over the shop floor and provides visual flair without taking away from the feeling of openness and spaciousness.
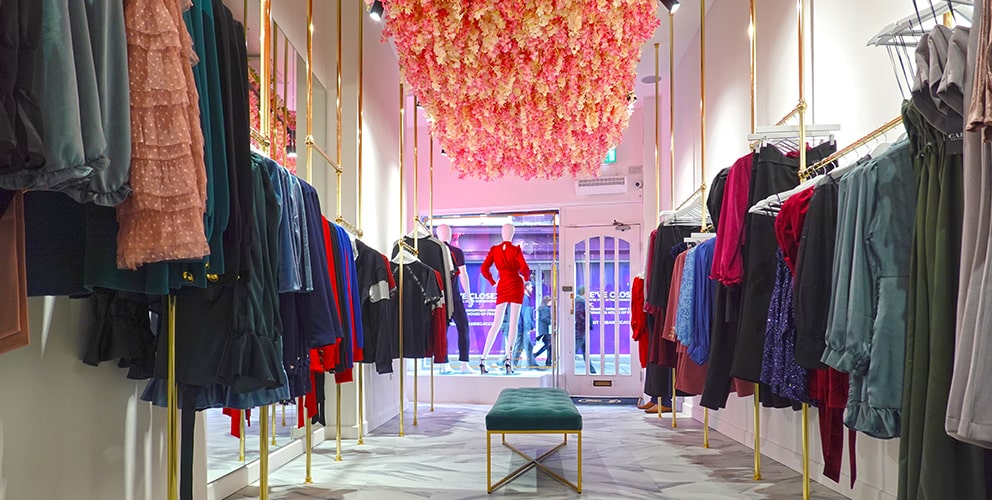
One-of-a-Kind Auditorium Stair and Seating
A solid oak auditorium seating solution that also functions as the main stairwell between the basement level and the ground floor of the student discount giant UNiDAYS head office in Nottingham.
This unique installation allows employees to sit, work and move around the office while providing natural light from the ground level to spread to the basement level.
Images
Technology Through the Ages Lightbox
This eyecatching lightbox was designed for one of our clients to show the evolution of tehcnology throughout the ages and makes for a stricking and noticable feature within their multi-storey office.
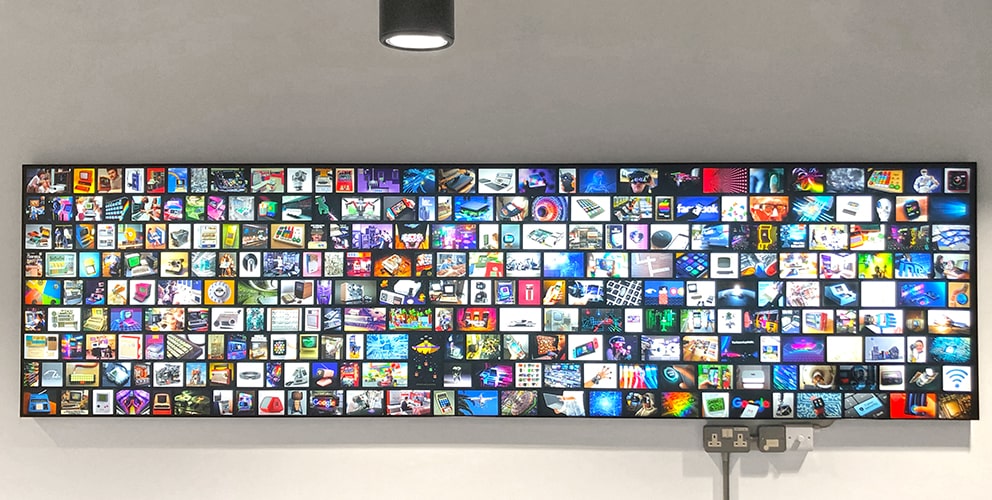
The Proici iVan – Bespoke Office Tea Point
For our Newark headquarters, our in-house design teams created this one-of-a-kind teapoint with a fully integrated kitchen and white goods built right into the bespoke timber frame. The design was inspired by nomads.
The design was inspired by the fascia of the iPhone combined with the aesthetic of a nomad caravan to create the “iVan”.
Images
Real Graffiti Walls
While graffiti may not be a traditional form of office decor, there are actually several advantages to incorporating it into the workspace that expand further than only aesthetics. First, graffiti can add a unique and creative urban touch to an otherwise sterile environment, which can help to boost employee morale and foster a more relaxed and enjoyable atmosphere.
Additionally, graffiti can be used to convey important messages or values that the company stands for, such as creativity, innovation, or diversity.
Finally, graffiti can also serve as a conversation starter or ice breaker among co-workers, which can help to build relationships and increase collaboration.
We identify the most talented artist to fit your artistic vision, guaranteeing that your wall mural comes the closest to the concept you had envisioned.
Images
Unique Meeting and Breakout Spaces
We created these small breakout space with a concrete-like finish arcs made from timber and plaster across the front face windows of the ground floor. This type of space offer employees or guests and change to take a break from their work, relax, recharge and collaborate in a unique environment.
The heavy use of large glass windows across the back wall of the space allows for the spread of natural light, creating a calming and inspiring atmosphere – which has been proven to boost productivity and creativity.
Images
Proici Commercial Interiors and T2 Storage Solutions provide services that cover the entire process from design to completion, including:

