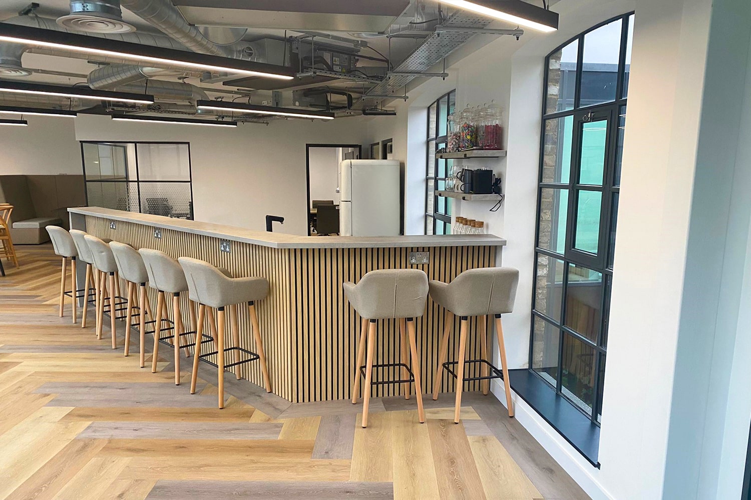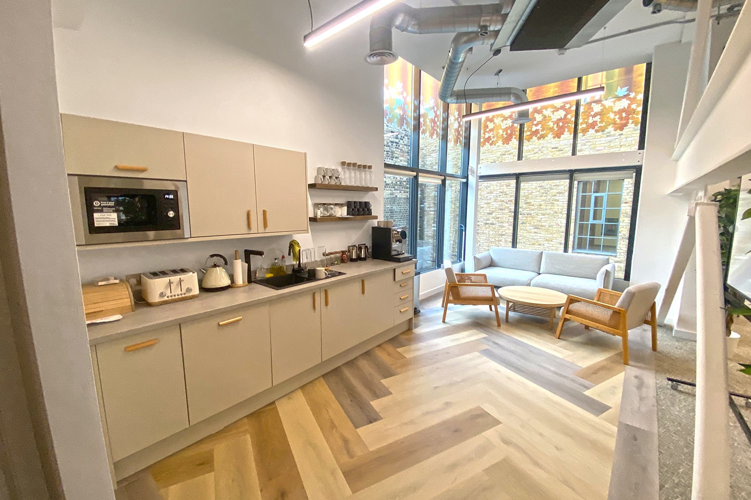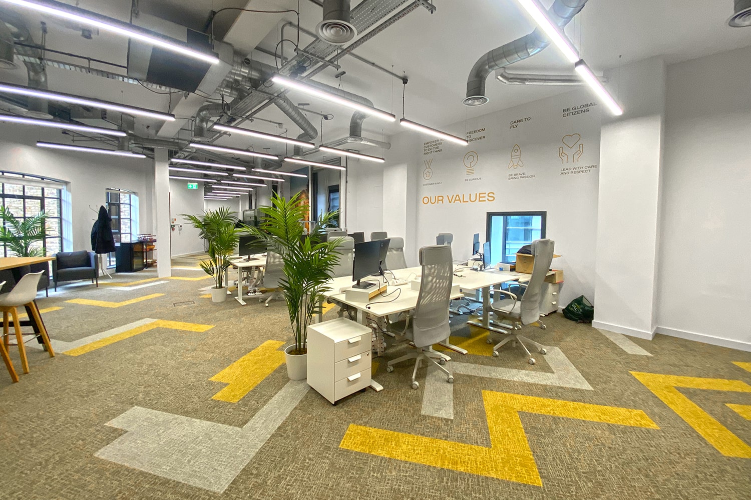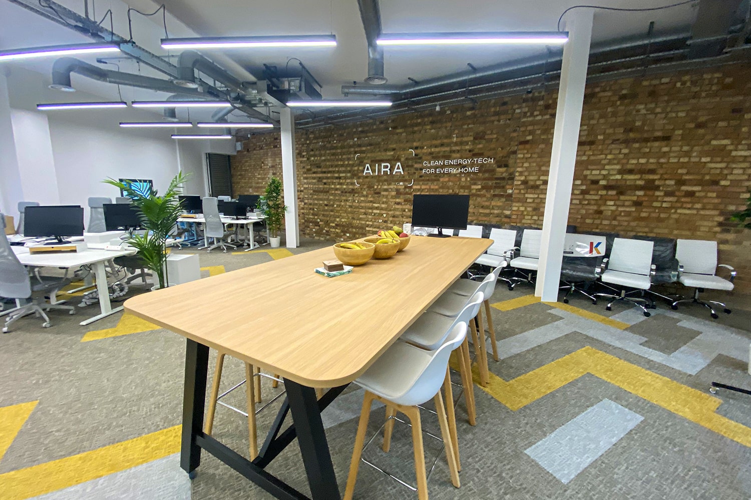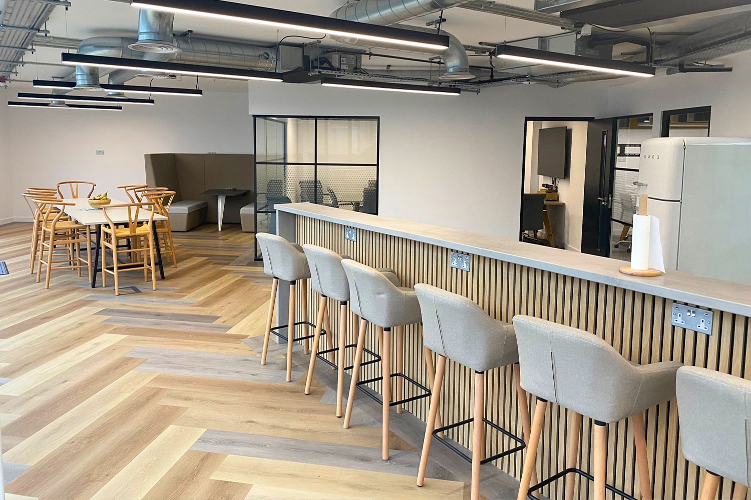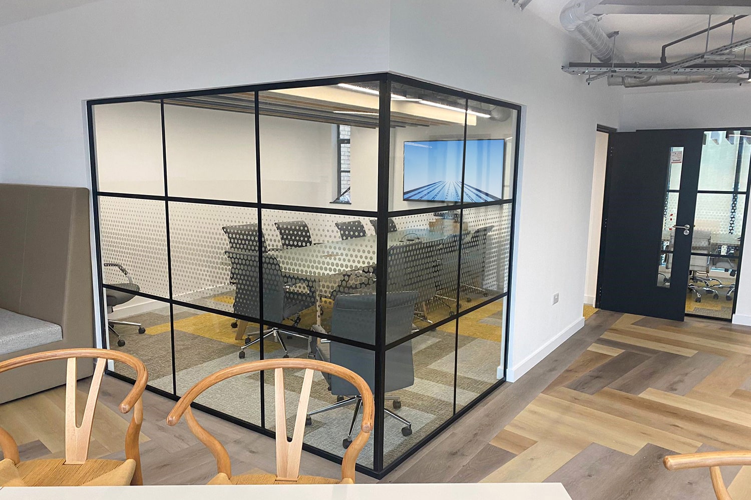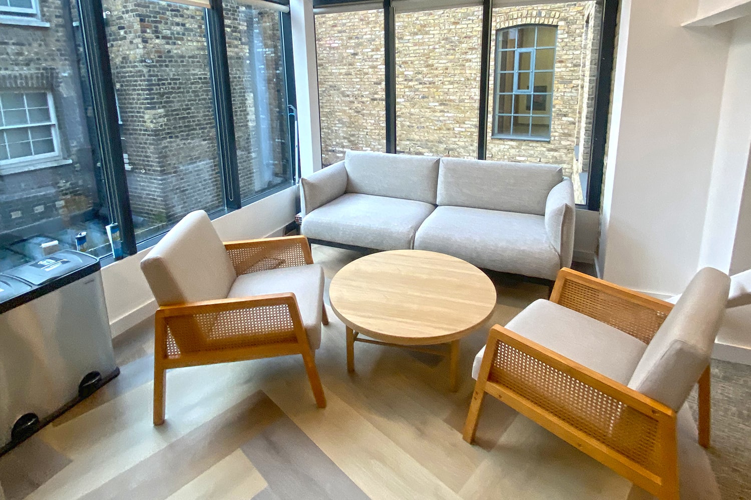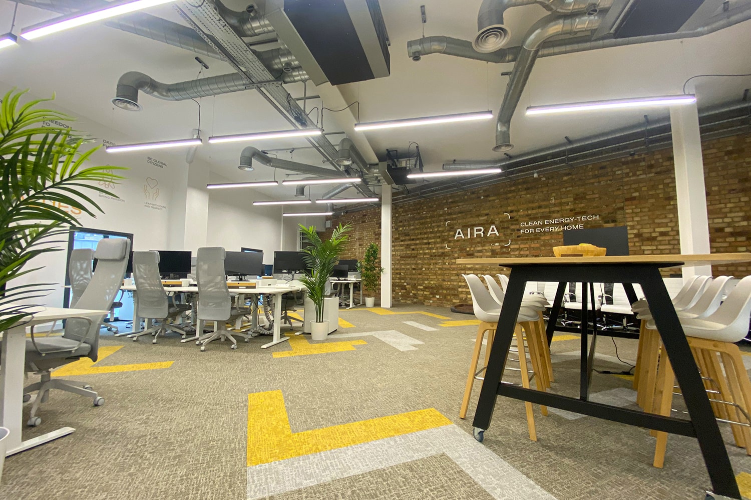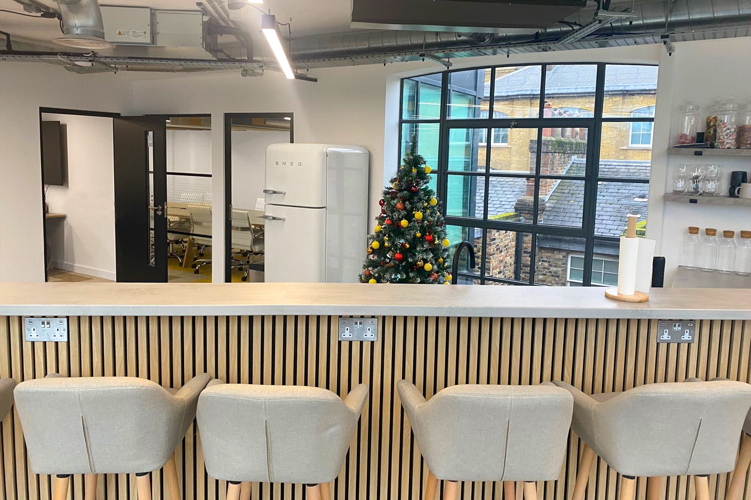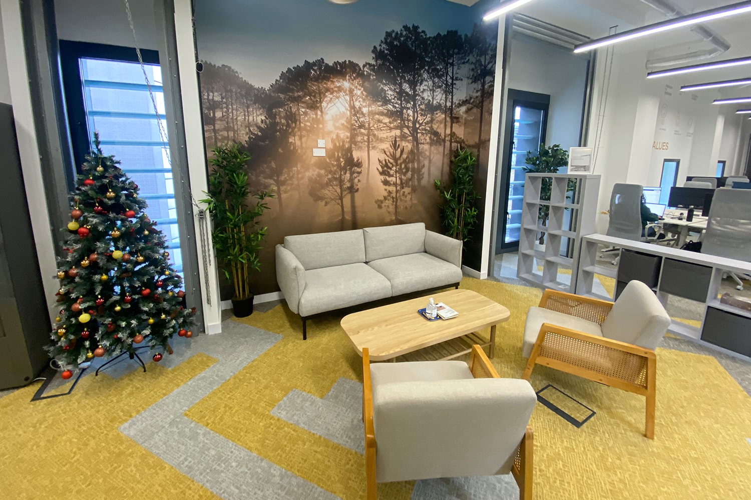Aira – Kings Cross
Aira – Kings Cross
Design and Fit Out | Furniture | Bespoke Joinery | Flooring | Ventilation
Proici were approached by Aira to execute the comprehensive design and refurbishment of their newly acquired prestigious multi-storey corporate headquarters in Kings Cross, London. Having already commenced works on a complete warehouse & training centre project for Aira in Dartford, our exemplary professionalism and attention to detail earned us the opportunity to undertake additional premises including this London location.
The primary challenge presented to us involved the transformation of the irregular shaped building and floors into a functional and dynamic agile working environment, characterised by non-assigned open-concept workstations and strategically positioned breakout spaces. Our colour palette conscientiously integrated natural tones, natural woods and stone hues to seamlessly blend Aira’s heritage with a distinctive Scandinavian design language.
The second floor showcases an expansive open plan office space, with a natural wood high co-working bench, surrounded by contemporary desks and a carefully chosen soft seating area featuring a captivating forest-themed feature wall to provide a distinct break from the conventional workspace atmosphere. The floor also features the strategic placement of a compact office kitchenette and a soft seating area to maximises the presence of the large corner windows, flooding the space with natural light and complimenting the natural theme.
Ascending to the third floor, a tea-point adorned with natural wood cladding offers panoramic views of Kings Cross through glass windows and doors which lead to an adjoining balcony. The floor also features two conference room, each featuring Banded style partition windows, strategically positions to allow the natural light to permeate the space from the adjacent tea-point windows.
The second and third floors were installed with carefully chosen floor finishes to define zones and contribute to the establishment of a cohesive and comprehensive design through the entirety of the project and our comprehensive HVAC & lighting systems established a comfortable compliant atmosphere through the workspace.
We are here to help, if you need advice in regards to your new or potential office space - be it large or small - we can help you make the most out of your budget.
Contact Us Today

