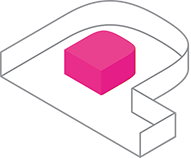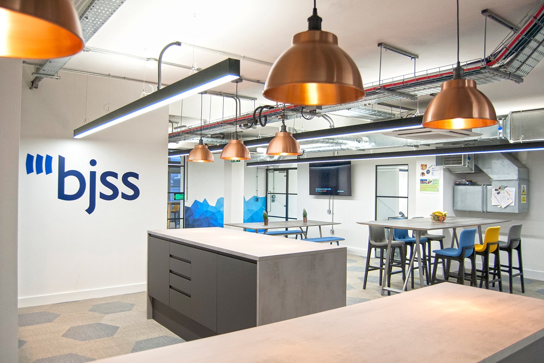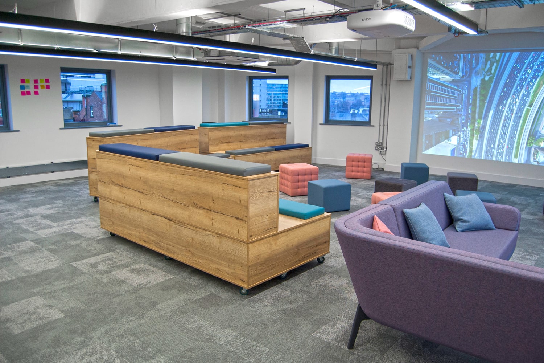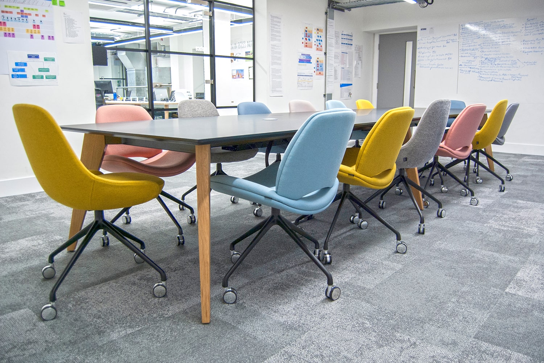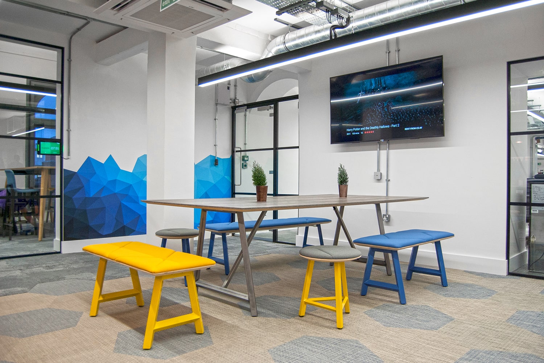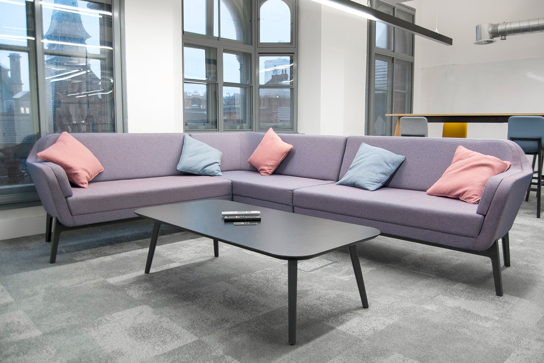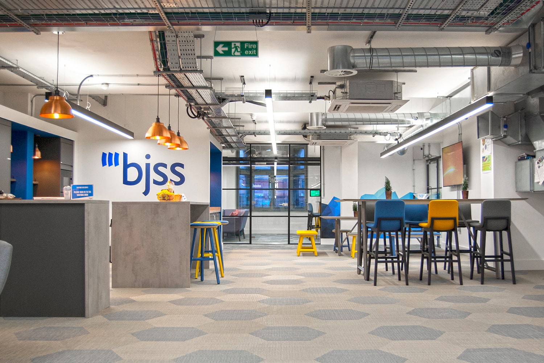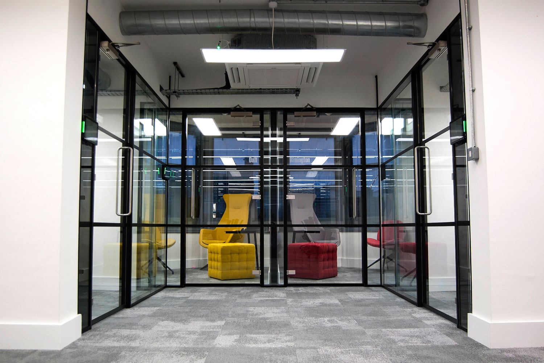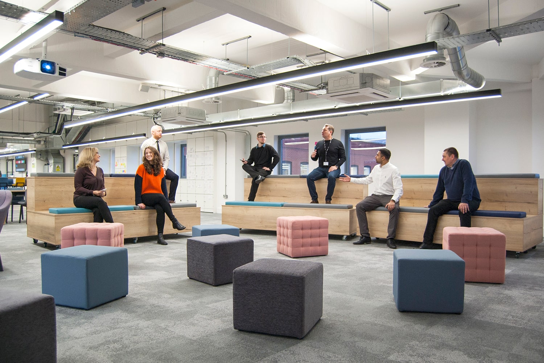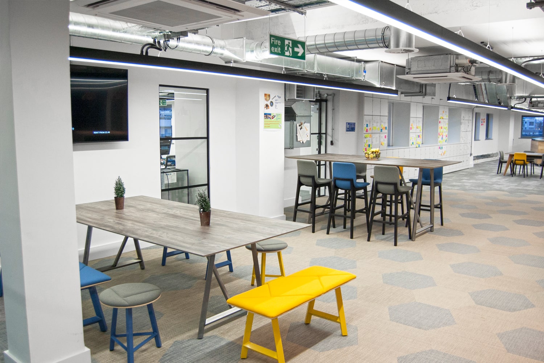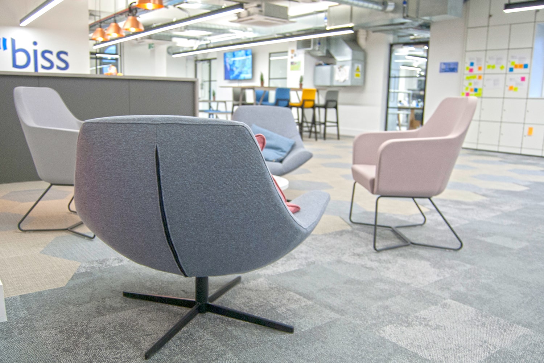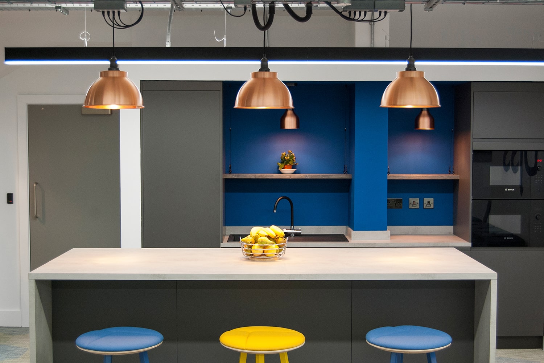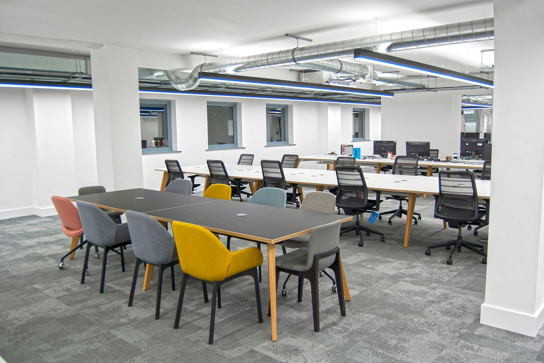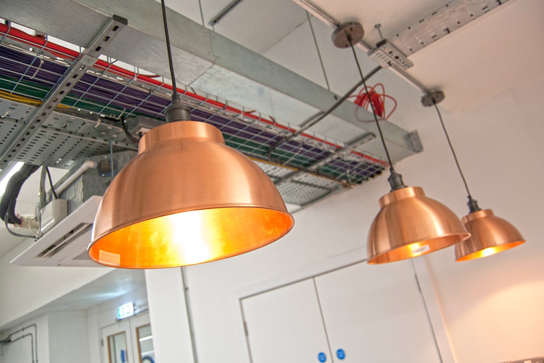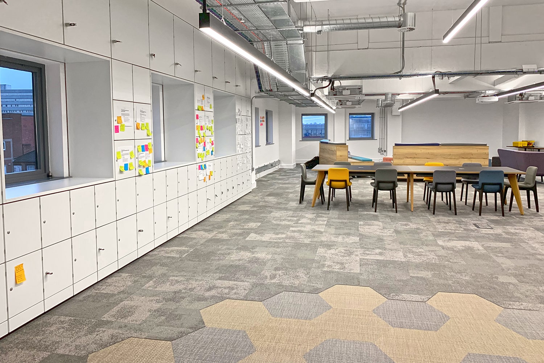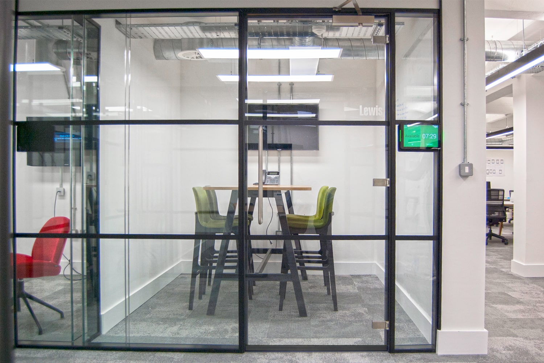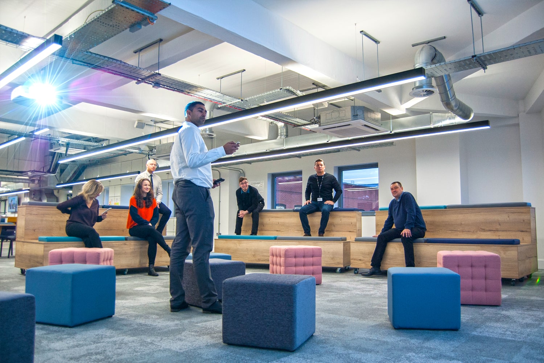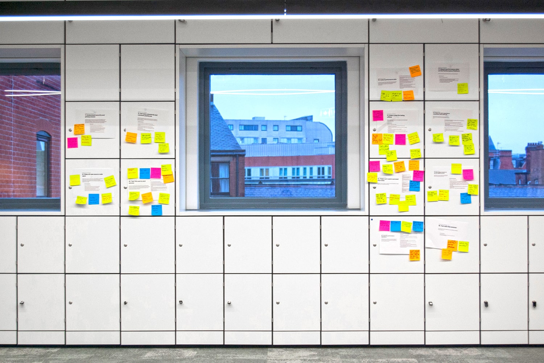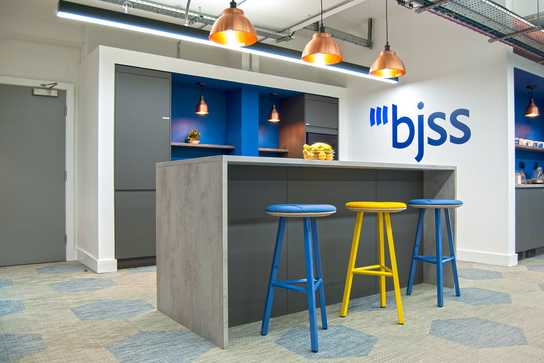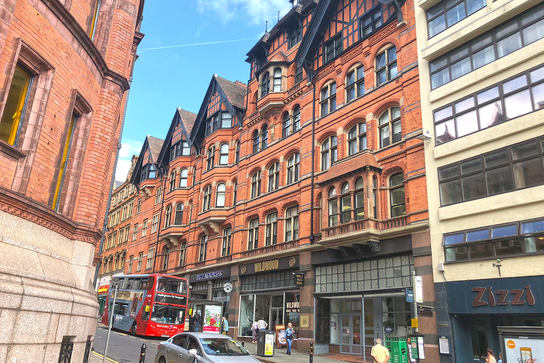bjss Nottingham
BJSS – Nottingham
Full Design | Furniture | Agile Working | Partitioning | Tea Point
A national IT specialists bjss approached Proici and asked if we could transform the 4th floor of the architectural renown 1895 listed Fothergill House building on Balloon Street in the heart of Nottingham. The building was previously a department store and the 4th floor the haberdashery department.
bjss are an award-winning IT Consultancy who had recently commissioned the refurbishment of their London and Bristol offices.
Proici had to fight off quality nationwide competition to secure the contract, utilising a mixture of creative design and a personal interest in the project.
The Client stated :- “Proici showed more desire and passion towards the project with creative and innovative designs to meet the building’s unique characteristics and structure”.
Proici were able to determine a brief with subtle questioning and analysis of bjss’s current working practices and offered non-assigned Agile Working and collaborative solutions with materials and furniture selected to meet the unusual shape of the building and historical heritage features. From Crittall banded style glass partitioning to open ceilings with exposed mechanical and lighting solutions, we wanted a seamless transition from the external façade to the interior environment.
To encourage community group behaviour, Proici designed an informal meeting and social space with 3 bespoke relocatable multi-tier auditorium seating constructions with an array of mobile seating options. High quality AV presentations equipment transforms the space to allow the company to have large social events.
The buildings structure offered a challenge to both the Proici designers and the Proici site teams however we successfully created an interior environment both bjss and Proici can be proud of.
Scope of Works:
- Bespoke Joinery
- Bespoke Pitched Ceiling Installation
- Building Regulation Approval
- Cladding Works
- Decoration
- Digital Door Access Systems
- Dilapidation Works
- Electrical Works
- External & Internal Roller Shutter Doors
- External Window & Door Painting
- Fire Alarm System Installations
- Flooring Incl. Bespoke Carpet Designs and Install
- Full Design
- Full Fit-out Incl. Premium Furniture
- Internal Branding / Signage
- Lighting incl. LED Installations
- Partitions – Solid (Plasterboard)
- Plumbing Works Incl. WC, Sinks, Shower Facilities, Waste Feeds
- Power and Data Installations
- Relocation of Client and Stock
- Sanitaryware
- Tea Point Installation
- Ventilation
- Warehouse Lighting & Power<
- Warehouse Racking
- Writing Wall Installation
We are here to help, if you need advice in regards to your new or potential office space - be it large or small - we can help you make the most out of your budget.
Contact Us Today
