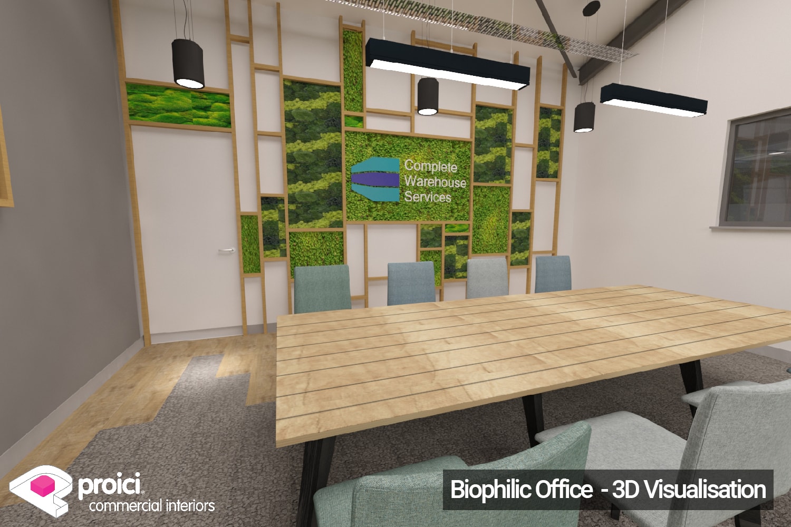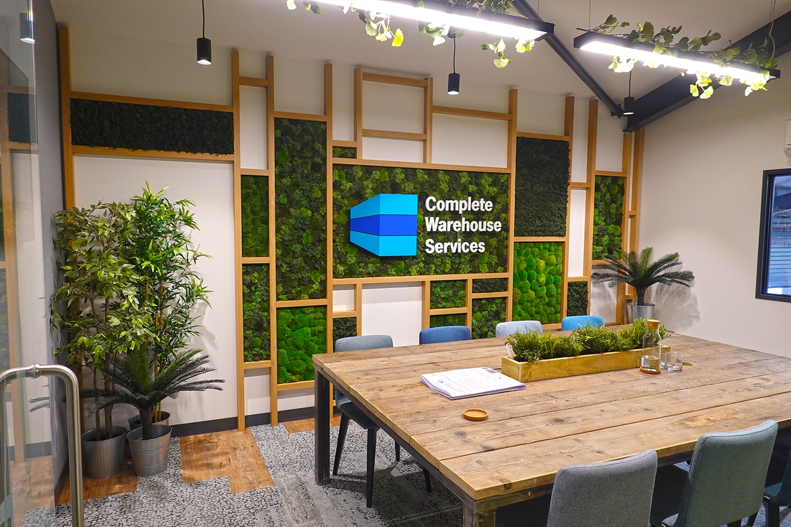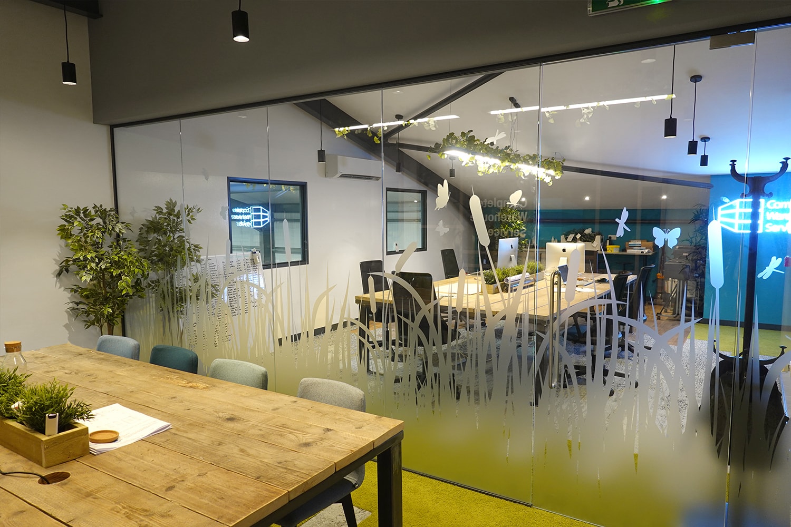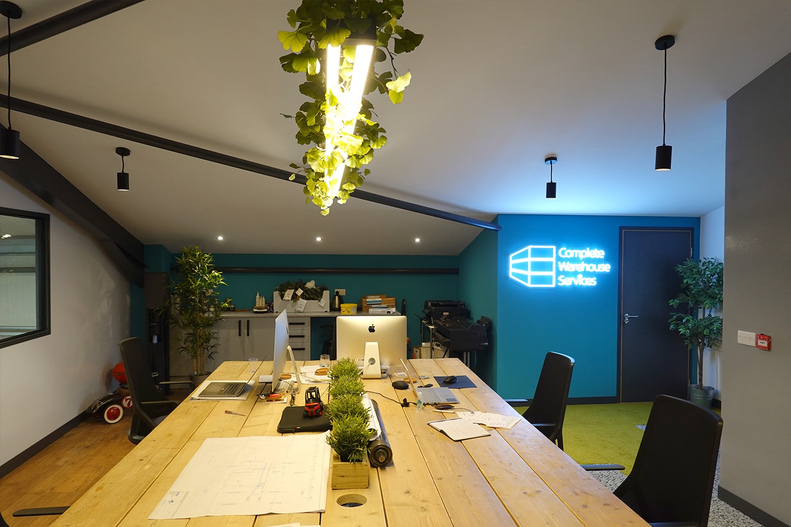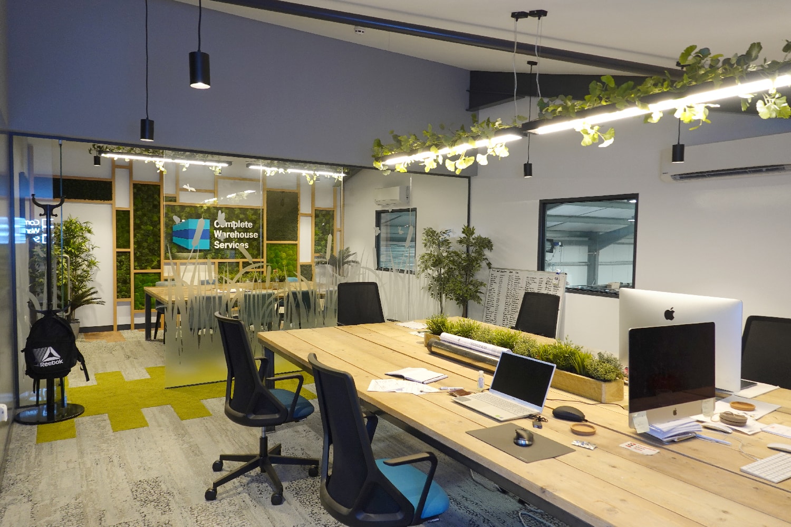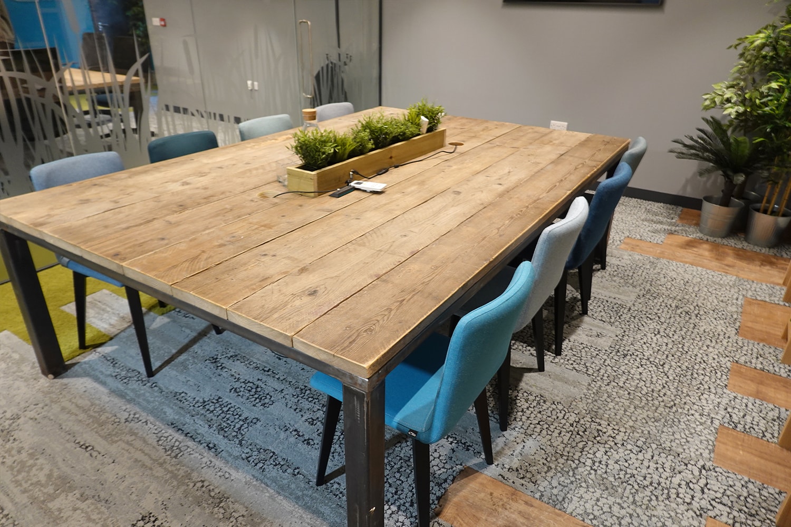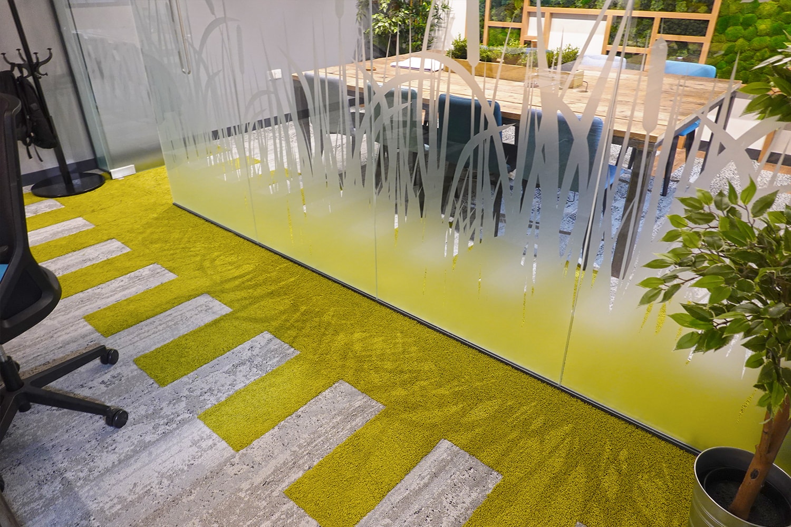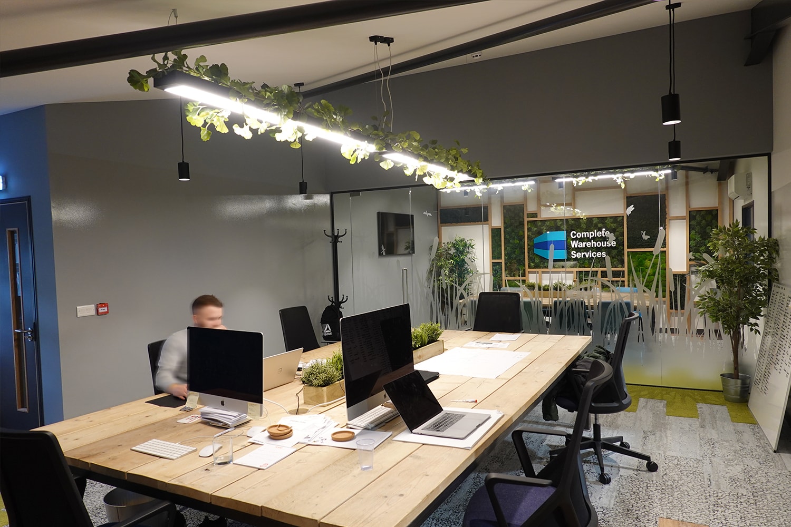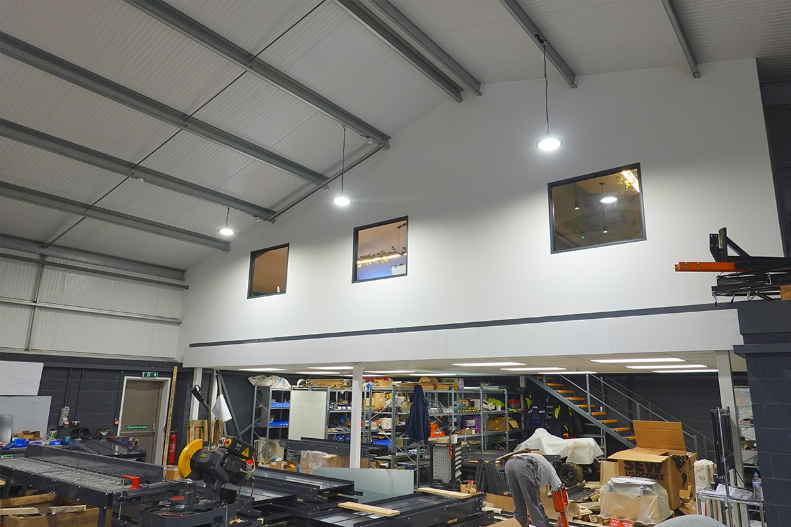Complete Warehouse Services
Complete Warehouse Services – Nottingham
Full Design | Feature Moss Wall | Furniture | Partitioning |
Warehouse Specialists – Complete Warehouse Services approached Proici with an admirable request, to transform and refurbish their warehouse mezzanine first floor in Nottingham into a unique and inviting office environment that feels separate from the warehouse floor.
Proici worked closely with Complete Warehouse Services, analysing their working practices and business requirements to craft the ideal brief for our client that would compliment their brand and their values while having the added benefit of improving morale within the work environment.
In order to create an eye-catching office work space, we decided to utilise a biophilic approach to our design, including the installation of a bespoke feature living moss wall in 3 different styles encased in a timber frame surrounding the clients acrylic logo. Greenery has also been included on the new rustic wooden panel desks and modern lighting fixtures alongside living potted plants strategically placed around the office environment.
This approach to design is unique and brings many well-being benefits to the workplace including a better state of mind, calmness in the workplace and much more which can be read in our Free Biophilic PDF.
Get in Touch
See Our Biophilic PDF
Biophilic environments are still rare in the UK, therefore we crafted accurate and highly realistic in-house 3D visuals of our client’s future space in order give them peace of mind while being able to experience their new space before placing their order. To accompany these renders, we also created a 360-degree interactive walkthrough of the space.
Careful consideration was taken in sourcing the flooring covering materials to keep in-line with the natural aesthetics of the space, including luxury plank vinyl tiles and biophilic effect cut loop carpet planks to match the natural appeal of the space.
We installed full height frameless glazed partition walls between the central space of the mezzanine level to create seperate office and meeting spaces, with a grass effect manifestation across the lower half of the glass partition to keep in with the theme.
Air conditioning and ventilation systems were installed into the office and meeting space to enable optimal working temperatures while providing much desired fresh air.
Scope of Works:
- Acrylic Logo Installation
- Air Conditioning and Ventilation
- Bespoke Biophilic / Living Moss Wall
- Bespoke Joinery
- Decoration
- Electrical Works
- Flooring Incl. Bespoke Carpet Designs and Install
- Full Design and Install
- Full Fit-out Incl. Premium Furniture
- Internal Branding incl. Neon Signage
- Internal Windows Installation
- Lighting incl. LED Installations
- Partitions – Frameless Glazed Partition
- Power and Data Installations
We are here to help, if you need advice in regards to your new or potential office space - be it large or small - we can help you make the most out of your budget.
Contact Us Today

