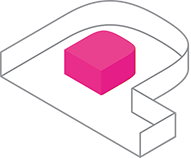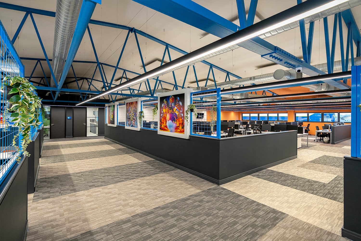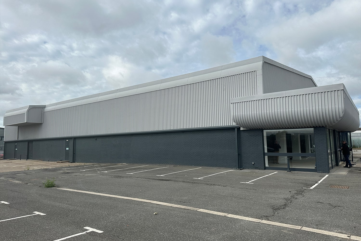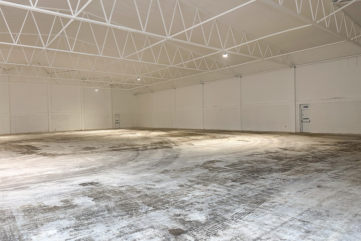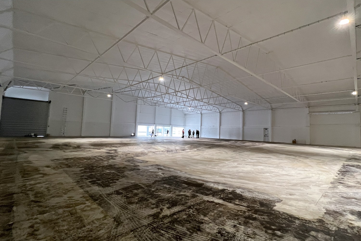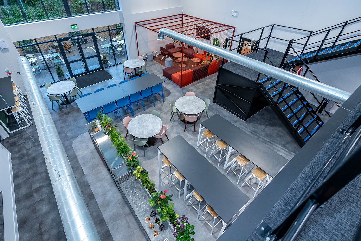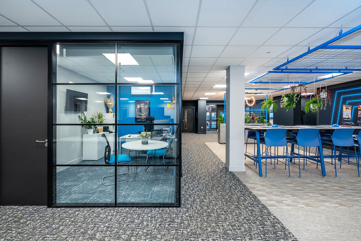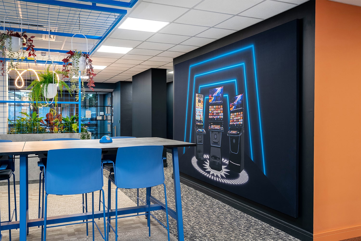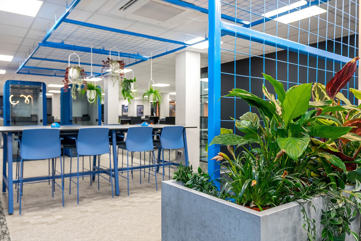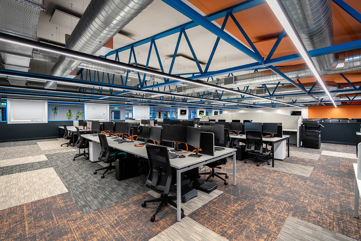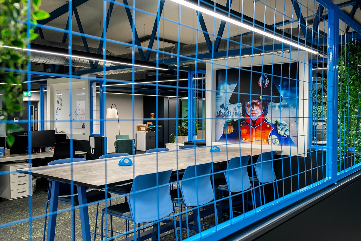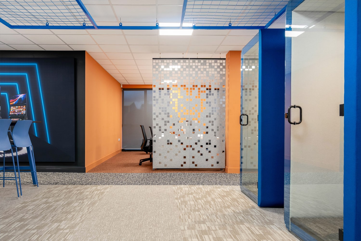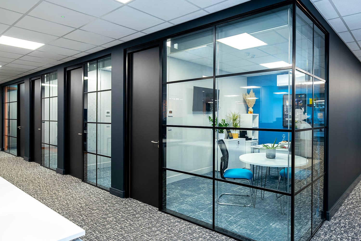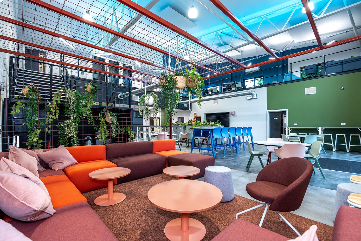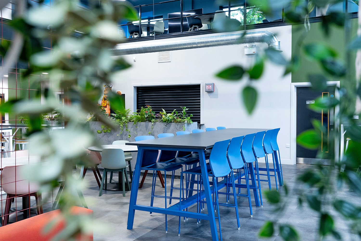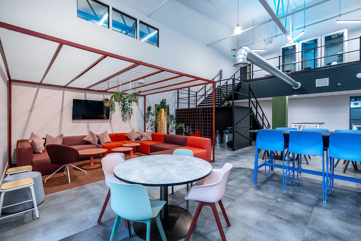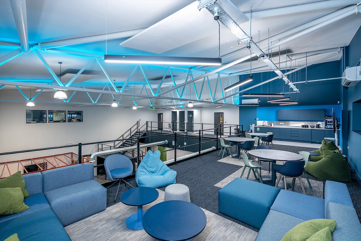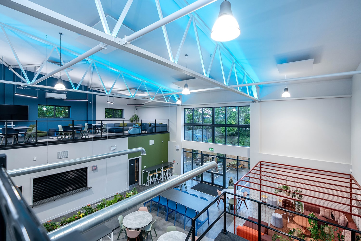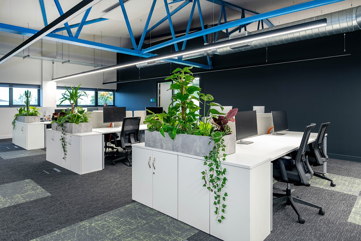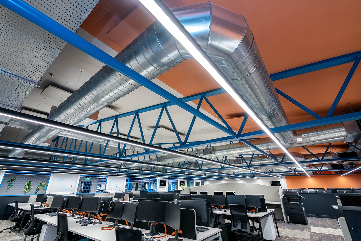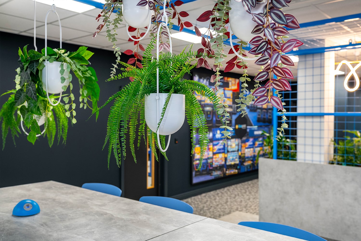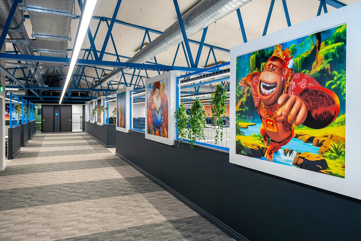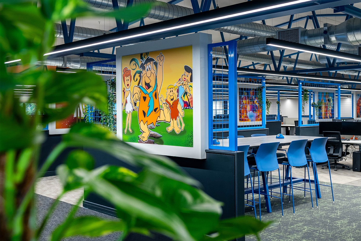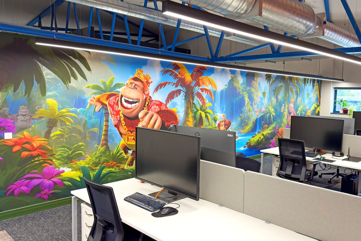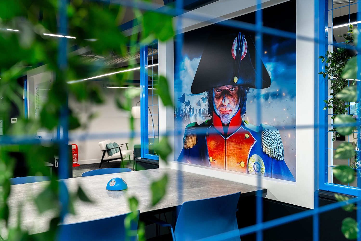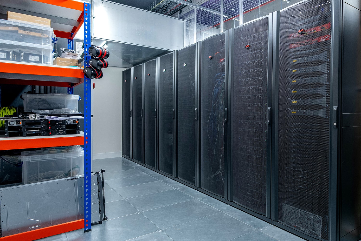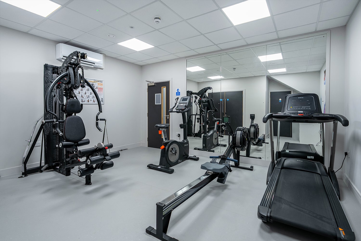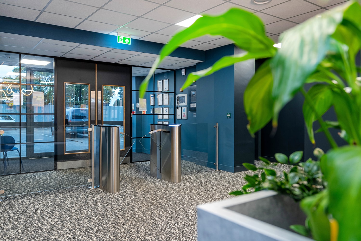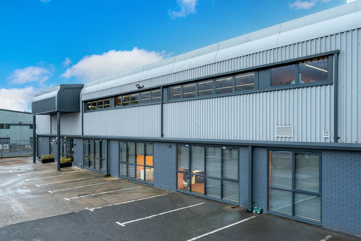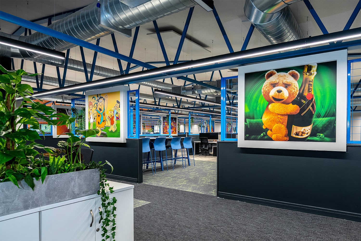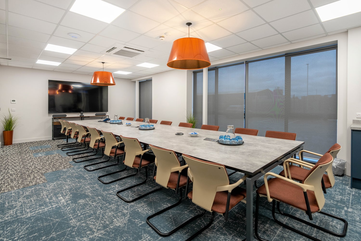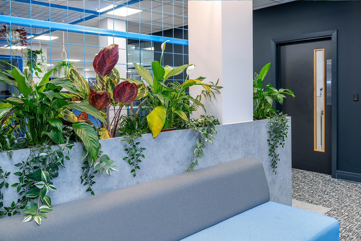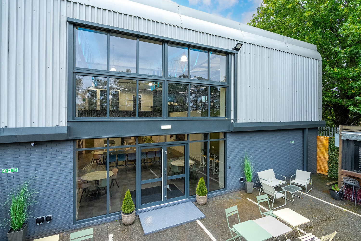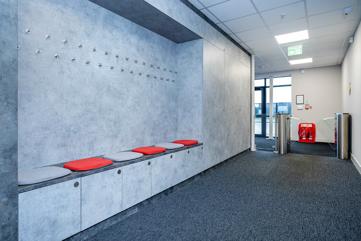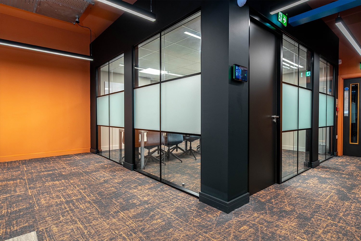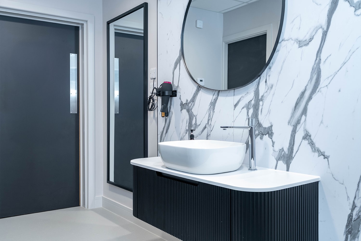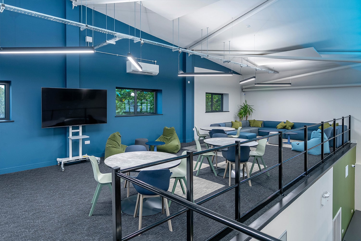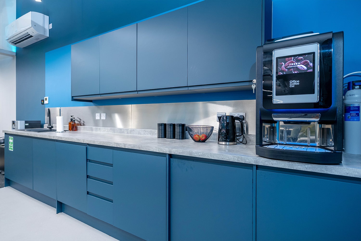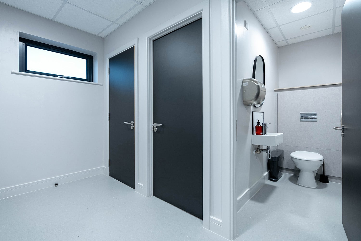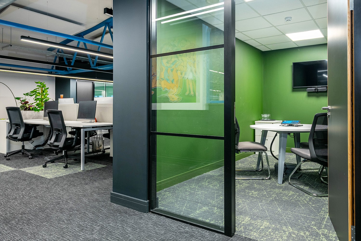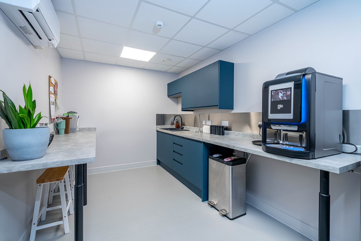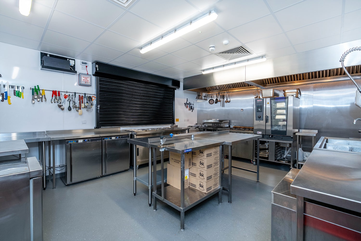Global Digital Services Provider – Nottinghamshire
The Brief
Our client, a leading global digital services provider, engaged us to deliver a cost-effective transformation of an empty industrial unit into a bold new flagship UK headquarters.
Having outgrown their existing office space, they wanted more than just a workplace – they needed a dynamic headquarters to reflect their innovation, ambition, and position as leaders in their sector. Their vision was to break the mould and to create a bold, future-ready environment that would unite all teams under one roof.
“Staff working with external operators and customers are now keen to invite them here for meetings and to build business, as we are proud of our new offices. They would not have done this before, preferring to go to them for visits.” – Client Feedback.
A Vision for Innovation & Collaboration
The brief was clear: Transform and create a space that inspires, connects, and adapts.
The design vision included:
- Bringing the brand to life with a fully immersive identity
- Fostering creativity and collaboration through dedicated zones
- Future proofing the space with flexible, scalable layouts
- Uniting teams around a vibrant central canteen and breakout hub
- Enhancing productivity with versatile shared and private meeting spaces
Designing the Workspace
Every detail was designed around a single ambition: to create an inspiring workspace that reflects the company’s ethos and equips it for the future.
Open-plan areas are carefully zoned to balance collaboration and focus. Acoustic rafts, upholstered pods, and sound-absorbing ceiling panels reduce noise while modular layouts and metal screen dividers create flexible, scalable spaces.
Furniture choices were guided by both design intent and budget, combining style, comfort, and value. A brand-led colour scheme ties the interiors together, celebrating the client’s identity throughout and complementing the architectural detailing that gives the space its distinctive character.
“The variety of different styles of meeting spaces and the open plan design of the main offices has gone down well. The closer proximity between teams has been well received.” – Client
Creating the Hub
At the heart of the office is a split-level breakout hub:
- Social and cultural heart of the office
- Accommodates 100+ people with in-house catering
- Functions as a commercial canteen and informal workspace
- Offers a mix of furniture to encourage employees to connect and engage with the office vibe
From informal lounge seating and collaborative tables to quiet pods, each area is designed to support interaction, focus, and flexibility. The mezzanine installation adds an elevated layer of activity, creating dynamic visual connections across the floor and providing additional spaces for teamwork, informal meetings, or social interaction.
“Staff now leave their desks and spend time with colleagues in their team/others to have lunch in our canteen space. They enjoy the chance to relax and chat with each other during their break.” – Client
Architectural Details
Exposed roof trusses, raw mezzanine edges, and industrial-style exposed HVAC reference the building’s original industrial shell, whilst striking metalwork canopy structures define the main entrance area and anchor the breakout space, creating a fresh, unconventional workplace.
A key design directive was to bring light and openness into the space. Cutting through the original steel casing and installing new windows was a move that has transformed the interior, flooding the workspace with natural light, boosting wellbeing, energising teams, and creating a bright, engaging environment.
The client has reported a real shift in the way people feel at work – with employees reporting higher morale, more energy, and greater productivity thanks to the abundance of natural light.
Brand Indentity
This new HQ isn’t just a place to work – it’s a living expression of the brand. From the moment employees, clients and visitors enter, they are fully immersed in a distinctive identity and culture.
Bold logos, vibrant brand colours and custom graphics tell the story of growth and success, creating a workspace that’s inspirational and unmistakably connected to the company’s vision.
Behind the Scenes
Integrated security ensures the workplace functions as smoothly as it looks. Controlled access points protect sensitive areas, such as server rooms and meeting spaces, aligning physical security with operational requirements. A robust IT and server strategy anchors the technical backbone of the office.
The server room is deliberately located internally for greater protection and is designed with the right capacity, climate control, cabling routes, and underfloor infrastructure to ensure resilience and efficiency for years to come.
As part of the canteen and breakout installation, we designed and installed a fully equipped commercial kitchen and stores area – tailored to allow the chefs to express their culinary talents to provide balanced breakfast and lunchtime meals to the staff, promoting staff wellbeing and encouraging brand unity. This included layout planning, equipment sourcing and installation, utility upgrades, and compliance with all health, safety, and building regulations.
A dedicated in-house gym promotes wellbeing and energy and offers employees a convenient space to exercise, recharge and maintain a healthy work-life balance.
The Outcome
The outcome is a bold, future-ready HQ that unites teams, reflects the client’s sector-leading ambition, and sets a new standard for modern workplaces.
It’s a space where collaboration thrives, innovation is inspired, and every detail tells a story of ambition, creativity, and growth.
“Staff working with external operators and customers are now keen to invite them here for meetings and to build business as we’re proud of our new office. They would not have done this before, preferring to go to them for visits.” – Client
We are here to help, if you need advice in regards to your new or potential office space - be it large or small - we can help you make the most out of your budget.
Contact Us Today
