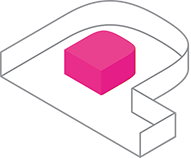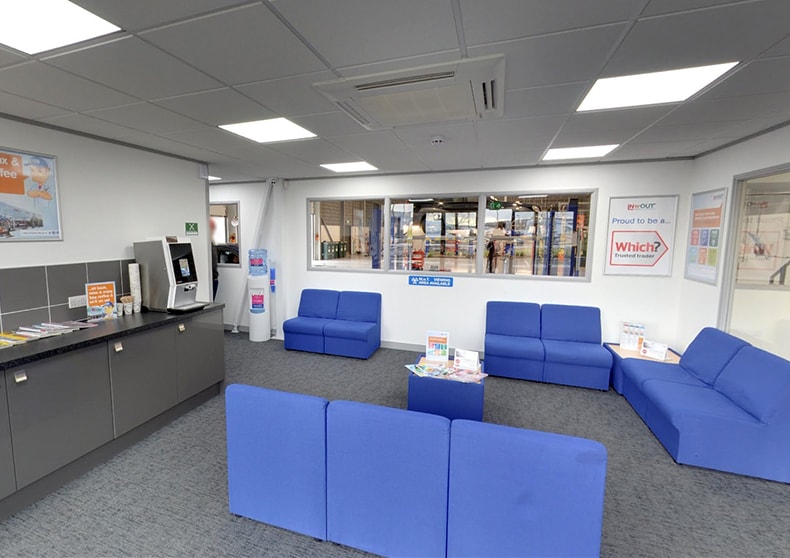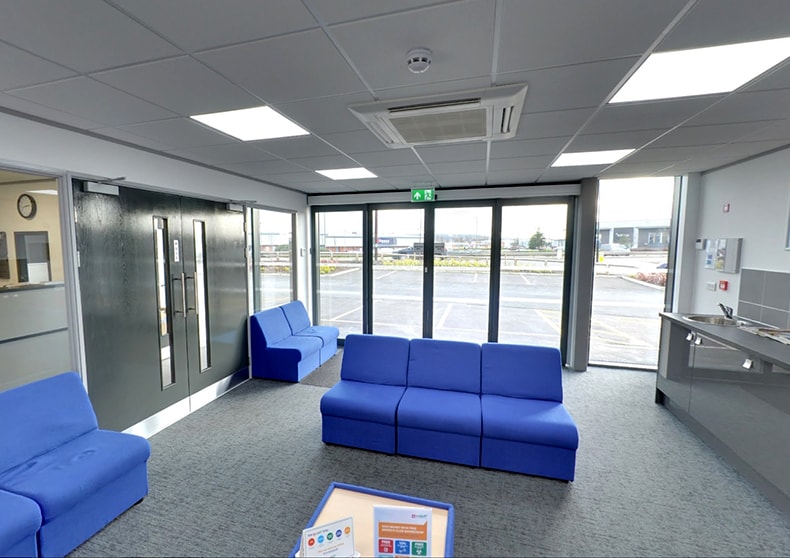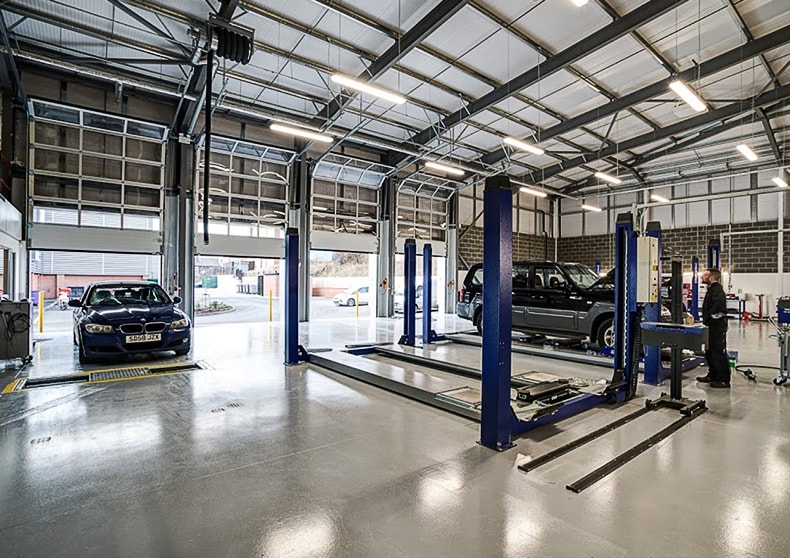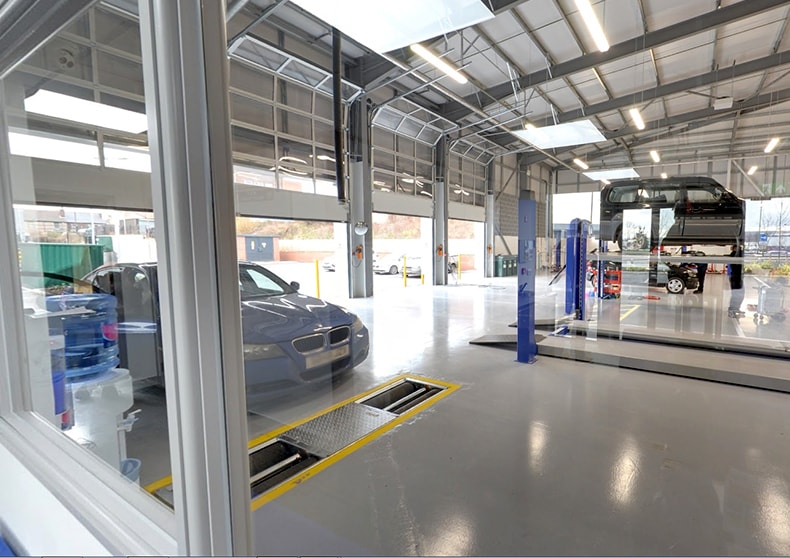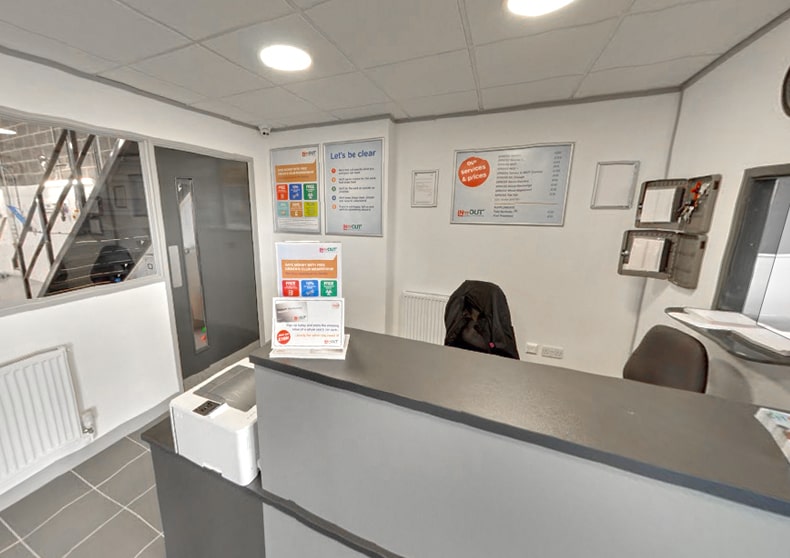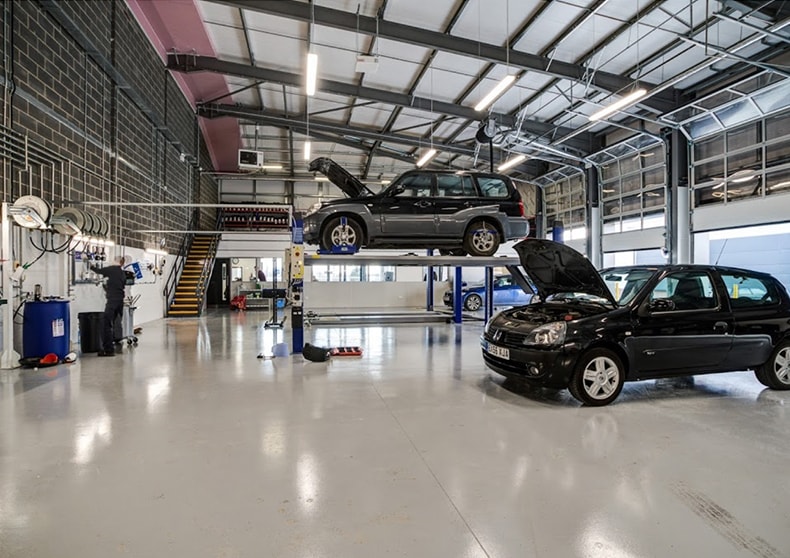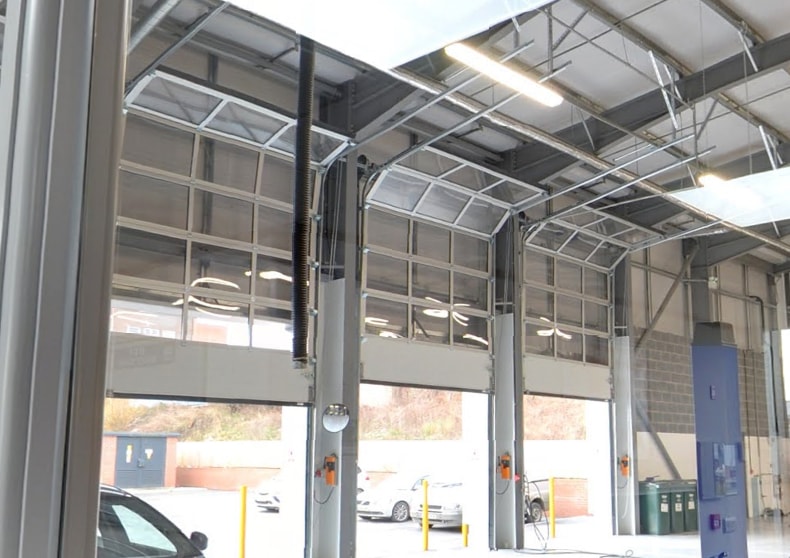IN’n’OUT Centre – Rotherham
IN’n’OUT Centre – Rotherham
Full Design & Build | Mezzanine Floor | Panoramic Overhead Doors | Bespoke Joinery | Solid Partitions
IN’n’OUT are motor and vehicle specialists which are expanding at an exponential pace, having opened numerous facilities around the United Kingdom, offering fixed priced vehicle operations and services while also providing clean and comfortable customer waiting spaces.
We worked in unison with IN’n’OUT to produce a harmonious environment that expressed a friendly, comfortable and reliable visage for their customers in accordance to IN’n’OUT’s branding values and company ethos. Our in-house designers combined their vision with IN’n’OUT’s requirements to ensure a clean, modern and industry focused appearance was accomplished.
The project required us to supply and install of a 3 metre high, 87m² Mezzanine floor which roofed a brand new, fully furnished waiting room which housed an impressive tea point with new carpeting and decoration alongside long life electrical installations such as fire alarms and security systems. The waiting room is surrounded by solid partitions with glass insets, presenting the work floor so clients can watch their vehicle being serviced, inducing a peace of mind.
The mezzanine floor overlooks the garage forecourt, allowing 5kN/m² of pressure on the raised level, optimising their vertical cubic space and allowing addition work and storage space.
The front of the service floor was supplied and installed with 4 Sectional “Panoramic” Overhead Doors, complete with high lift tracking, a solid insulated floor panel and double glazed acrylic vision panels across each door.
Sectional Door Installation:
- Structural calculations to suit 4 new sectional doors & supporting framework.
- Removal of the internal block walls and external brickwork.
- Installation of painted steelwork.
- Supply and installation of Sectional “Panoramic” Overhead Doors.
- Panoramic door high lift tracking, solid insulated bottom panel (Roller Access Door).
- Double glazed acrylic vision panels installation.
- Custom external door colouring.
- Installation of safety features: cable break device, manual hand chain over ride and low voltage control system.
Scope of work:
- Internal brand design
- Product selection and sourcing
- Design & Planning
- Mezzanine Floor
- Bespoke Steel Fabrication
- Staircase
- 30 Minute Fire Rated Office Partitioning
- Suspended Ceilings
- Ground works including Ramp and Drainage Installation
- External Signage and Branding
- WC Disabled, Customer and Staff Toilet/lavatory Installation
- Gas Heating Installation
- External Insulated Cladding
- Road and Carpark Marking
- Carpets & Ceramic flooring
- Tea Point
- Aluminum Automated Entrance Doors
- Fire Alarm & Security Systems
- Air conditioning
- Extractor Fans
- Energy Efficient LED Lighting
- Decoration
- Power & Data
- Signage & Manifestation
- Fire Protection to Underside of Mezzanine Floor
- CAT 5e Data Installation
- Epoxy Resin Floor Coating

