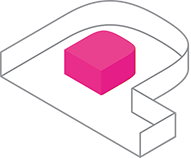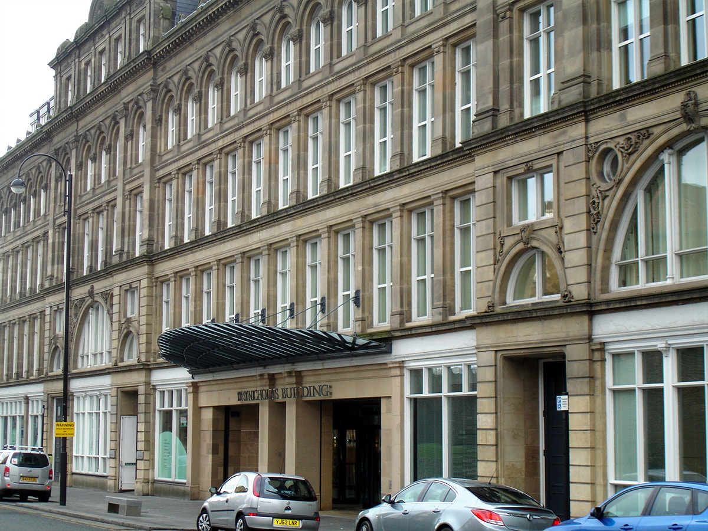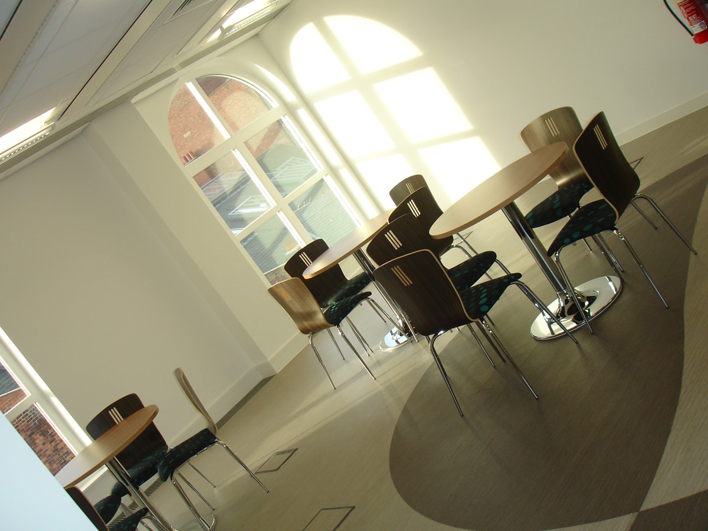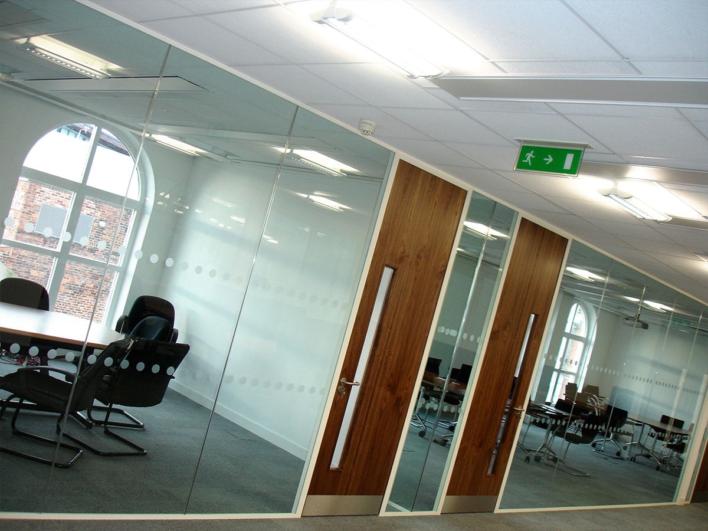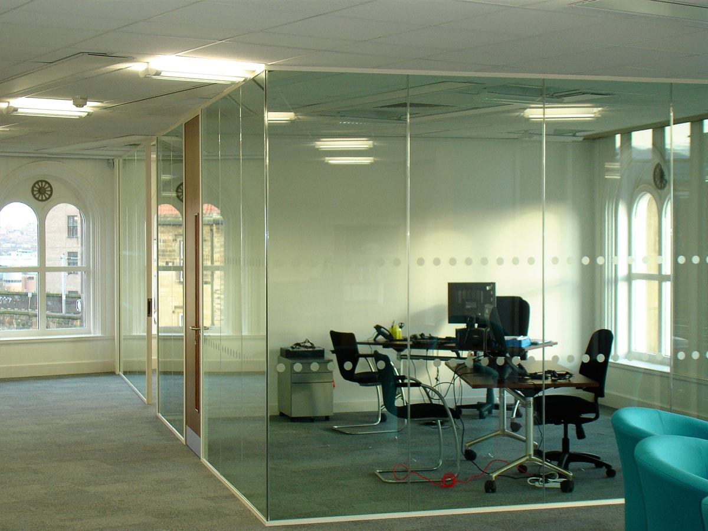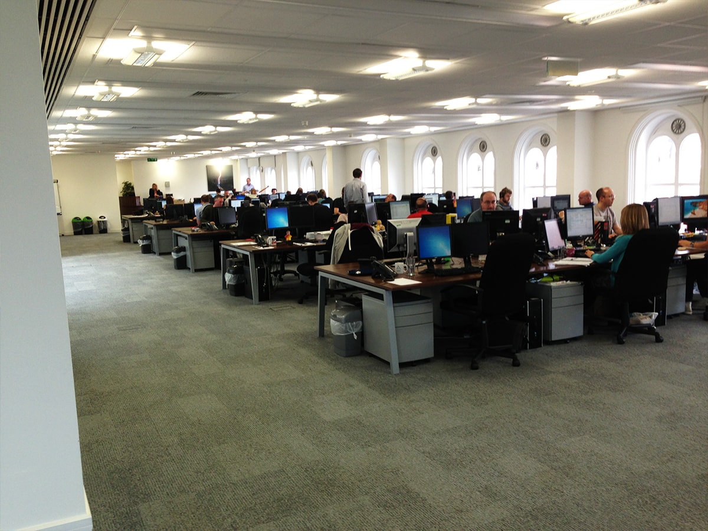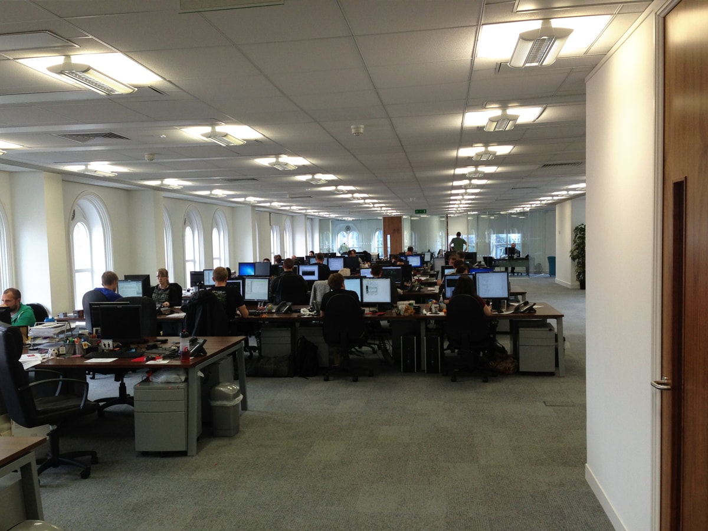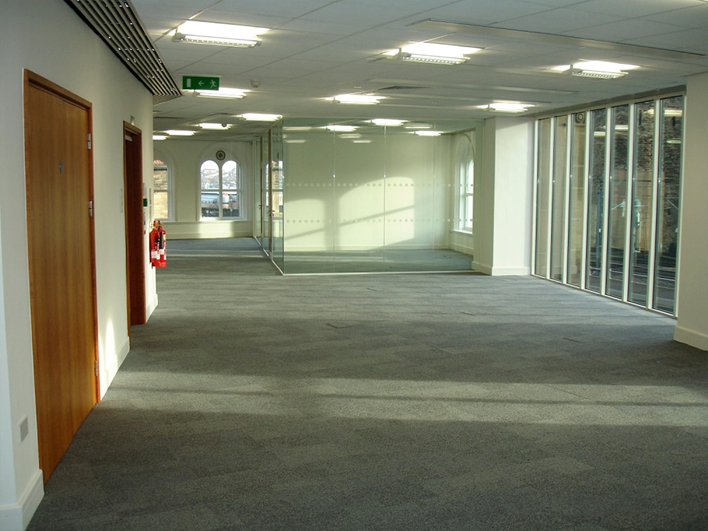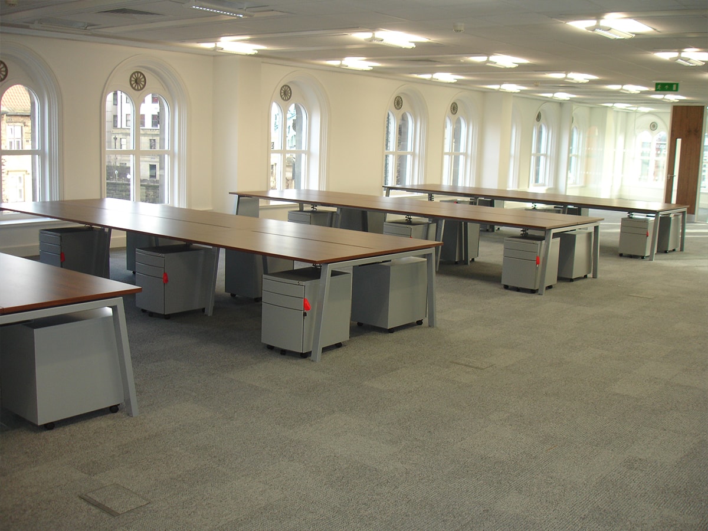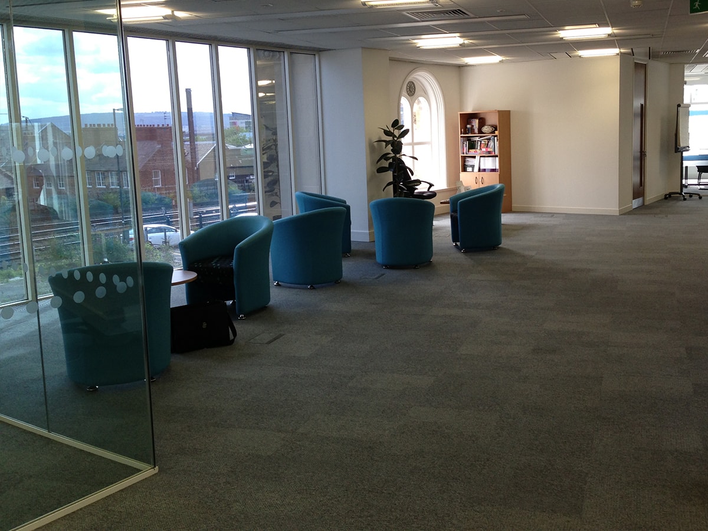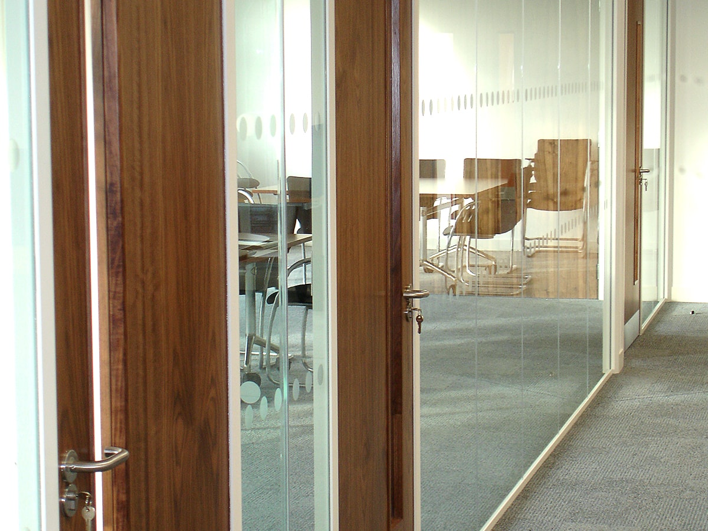JHC Systems – Head Office
Full Design & Build | Furniture | Refurbishment | Tea Point
JHC Systems equip managers to meet the challenges of the future, providing scalable, robust and sustainable digital frameworks and processes for companies throughout the UK and Ireland with over 40 members having more than 10 years of service with JHC.
The brief required a refurbishment design, build and fit-out of an open plan working space in the JHC head office spanning 545m2 on the 3rd floor of the prestigious iconic St Nicholas Building in Newcastle Upon Tyne.
The build and fit-out inside the listed property included the installation of over 70 open plan bench style desks, an array of modern lighting fixtures, WC and Shower enclosures with Disabled access, a large dining breakout area, data comms cabinets and a conference room with sliding operable walls.
We utilised an assortment of high ceiling, full height glass partitions and bespoke brand focused manifestations, including management glass offices which allow for the spread of natural light throughout the entire work space while maintaining the buildings architectural features of the building including the iconic arc windows.
The project was conducted under strict time and budget limitations with restricted operable hours and access to the building nevertheless Proici Commercial Interiors produced and handed over a modern, contemporary and sustainable refurbish solution that is ready for “the challenges of the future”
Scope of work:
- Internal Branding Design
- Product Selection and Sourcing
- Design & Planning
- Bespoke Steel Fabrication
- Solid Acoustic and Fire Rated Office Partitioning
- WC Disabled, Customer and Staff Toilet / Lavatory Installation
- Gas Heating Installation
- Bespoke Joinery
- CAT 5e Data Installation
- Carpet and Flooring
- Tea Point
- Break-Out Area
- Restricted Access and Restricted Hours
- New Kitchen Incl. White goods and Plumbing Services and Supplies
- Fire Alarm and Security Systems
- Air Conditioning and Fresh Air Ventilation Systems
- Power and Data
- Bespoke Manifestation
- Full Height Glass Partitions to Assist with Light and Acoustic Performance
- Full Height Bespoke Joinery Doors
- Acoustic Sliding Operable Dividing Wall
- Full Bench Style Desking with Storage
- Flexible Meeting Furniture
- Task and Conference Chairs
- Plumbing Works
- Decoration Works

