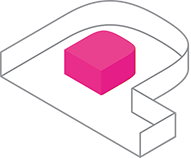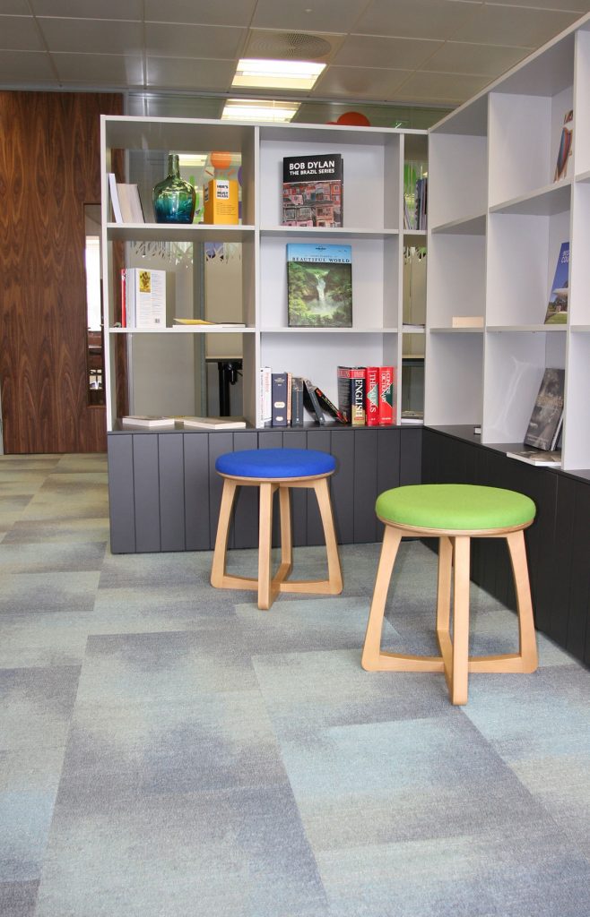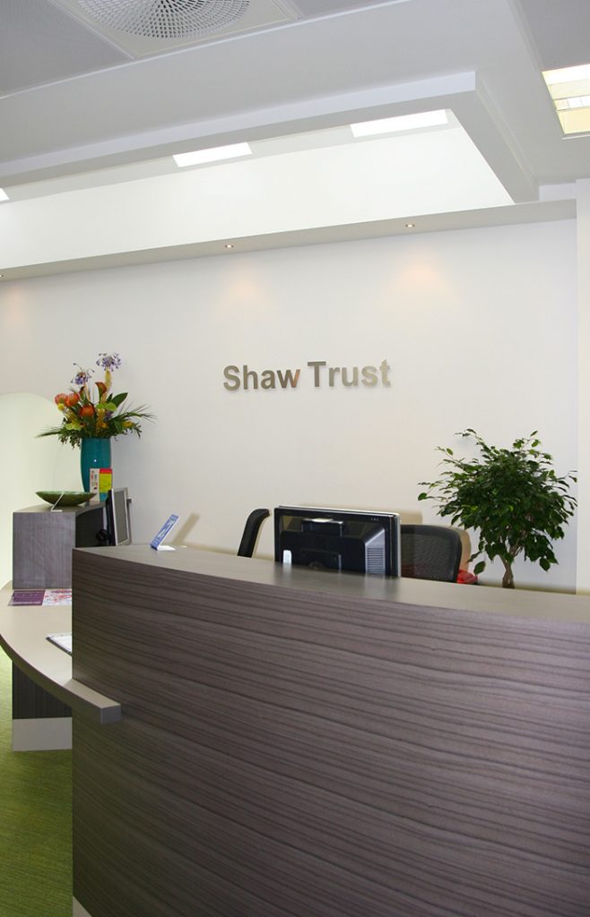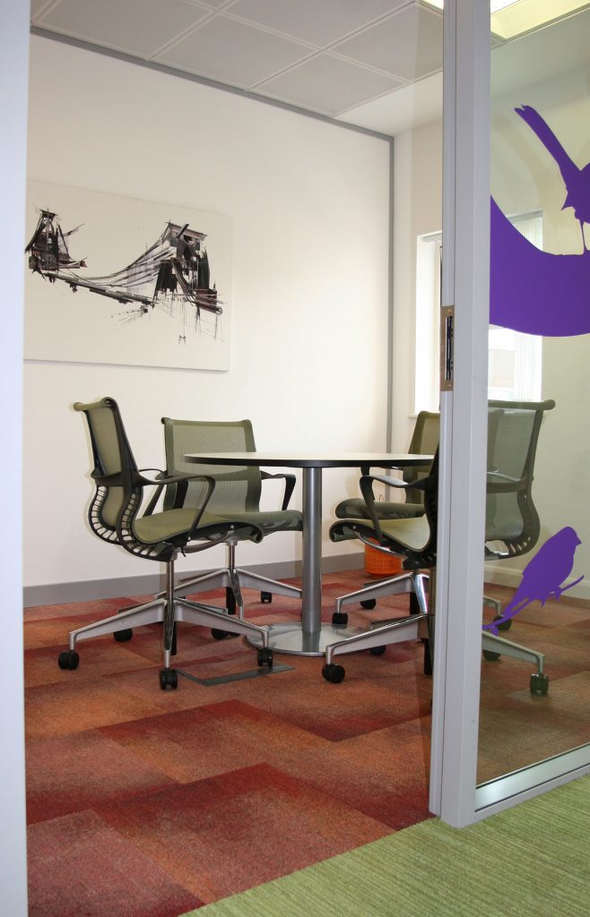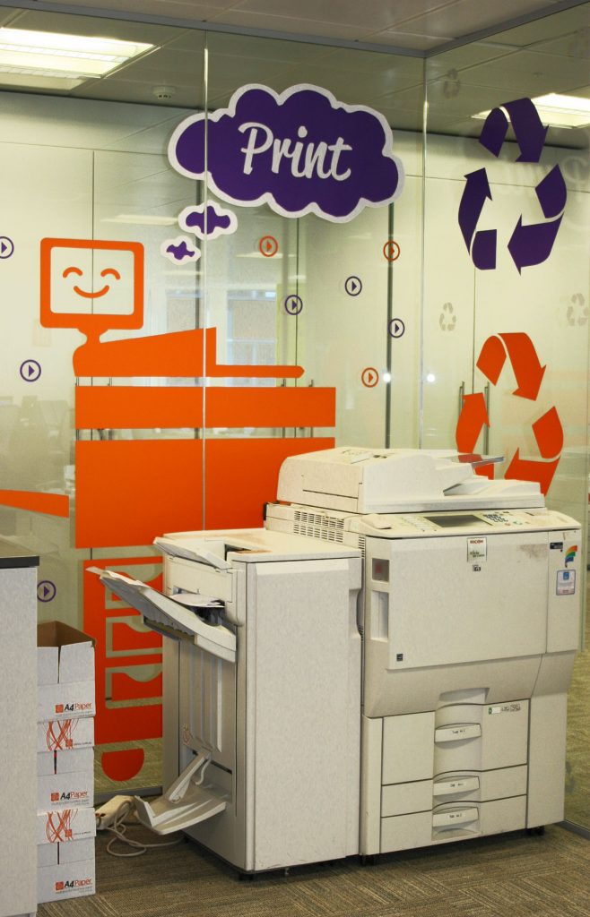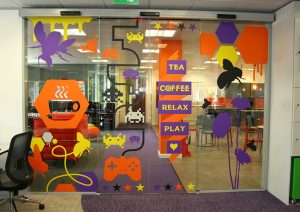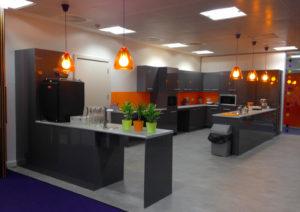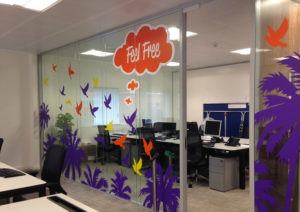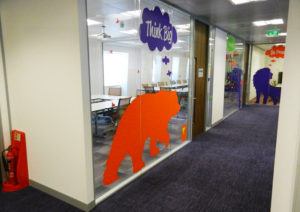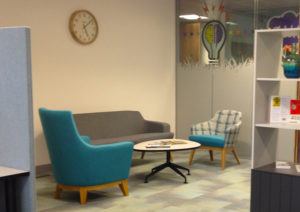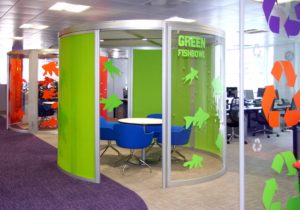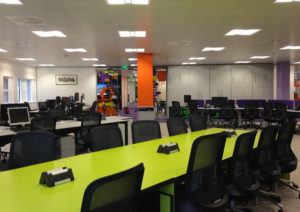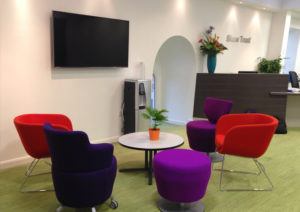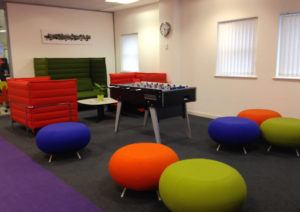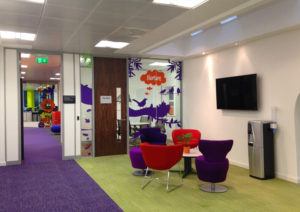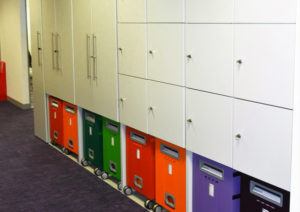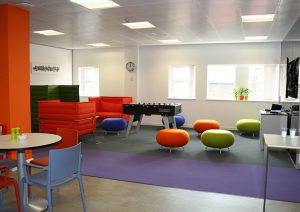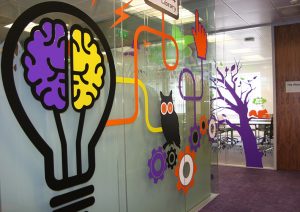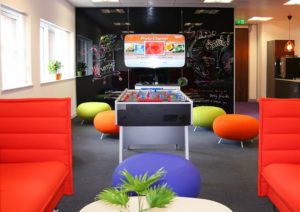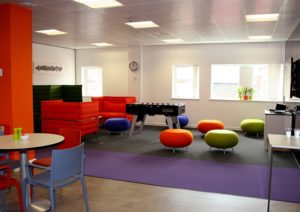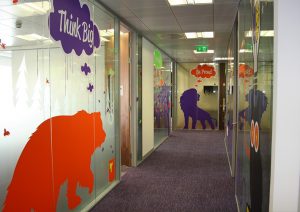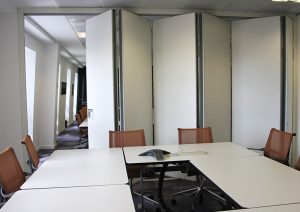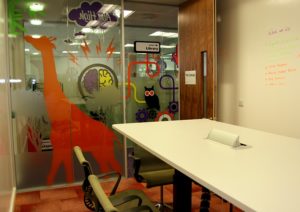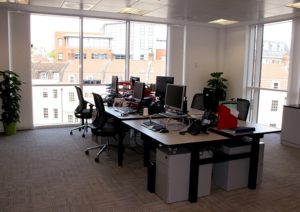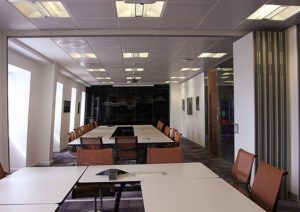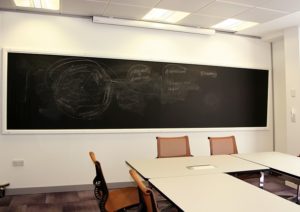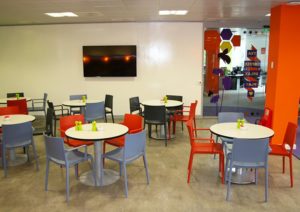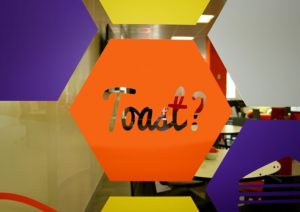Shaw Trust – Bristol
Shaw Trust Head Office – Bristol
Full Design & Build | Furniture | BS8300 Compliant | Bespoke Joinery | Bespoke Manifestation
Shaw Trust approached proici with the desire to design and fit out an existing 3rd floor office space in Shaw Trust’s Headquarters in Bristol with the design reflecting a business ethos that mirrors their working & practical philosophy that helps disabled or disadvantaged people find work by making the work area a place of work for all and compliant with BS8300.
Shaw Trust has been a registered charity since 1982 and are the UK’s largest third sector providers of employment services for people with a disability or at a disadvantage. They help over 50,000 people per year find suitable training schemes or employment and they employ 1600 people throughout their 200-plus locations.
The client’s brief required us to create a fully functional and practical workspace with multiple breakout points to help staff relax and unwind in order to boost morale and well-being within the 3rd floor workplace.
The key focus of this project was to create a bright environment that balanced colour contrast and natural lighting levels within a fully wheelchair accessible space that has plenty of non-intrusive storage space.
Scope of Works:
- Acoustic Office Partitions – designed to 52dB sound insulation
- Automated – frameless glass bi-parting & sliding door sets
- Bespoke Joinery
- Break Out / Relaxation areas
- Decoration Works
- Double & Single Glazed – Full height, frameless acoustic glass office partitions
- Electrics – including LED lighting, PIR Sensors, Designer pendant & emergency lighting
- Flooring Incl. Bespoke Carpet Designs and Installations to help designate working / relaxing areas
- Full Design & Turnkey Project Management including Building Regulation Approval & CDM
- Fully BS8300 Compliant
- Kitchen – fully designed to be disabled compliant under BS8300
- Manifestation – creation of colourful designs & branding – really improves aesthetics
- Media / Meeting Room – “write-on” glass walls
- Mobile archive shelving solutions
- New security door entry & intercom system
- Office furniture design including free-standing meeting pods, hot desking & soft seating
- Portperable folding walls to split meeting rooms if required
- Plumbing Works Incl. WC, Sinks, Shower Facilities, Waste Feeds
- Power and Data Installations
- Power & Data supplied via floor boxes set within a raised access (computer) floor
- Re-configuration of existing air conditioning and fresh air ventilation systems to suit design
- Storage Wall Solutions
- Suspended Ceiling Works
- TV & Projector screens, connections and feeds to multiple locations<
- Warehouse Racking
- Upgrade to existing Fire/Smoke detection systems
We are here to help, if you need advice in regards to your new or potential office space - be it large or small - we can help you make the most out of your budget.
Contact Us Today
