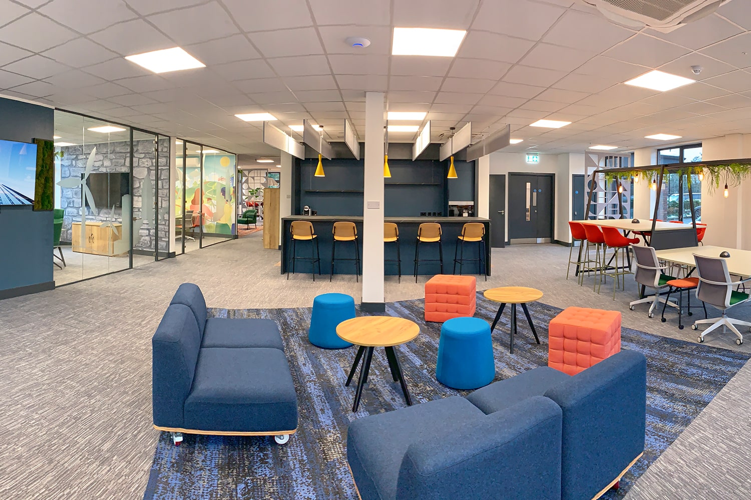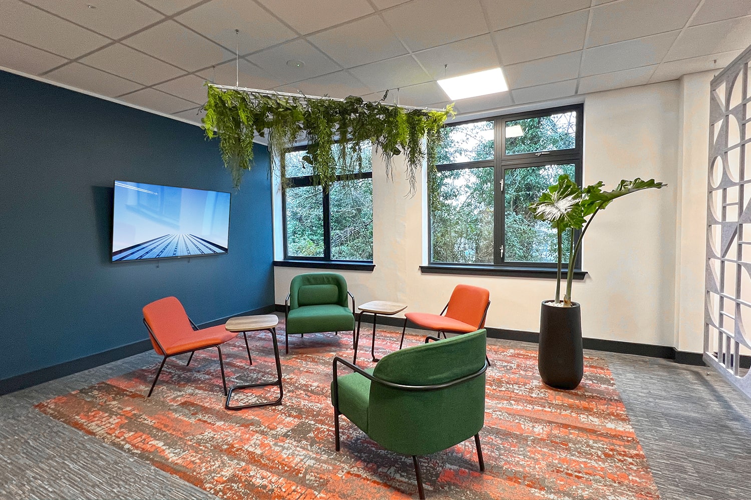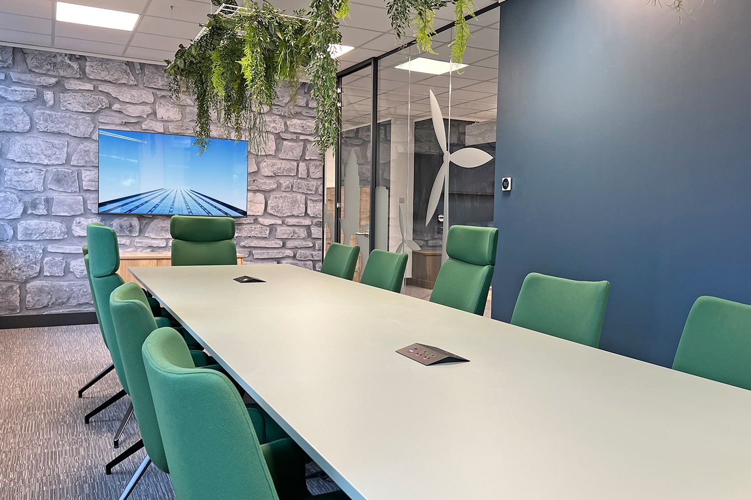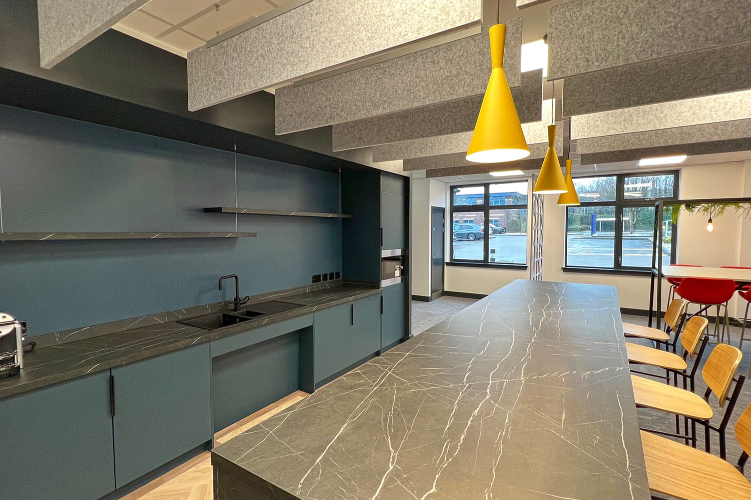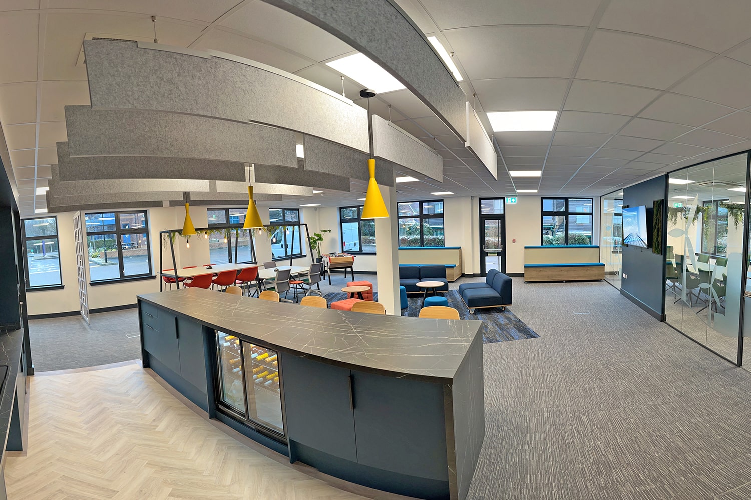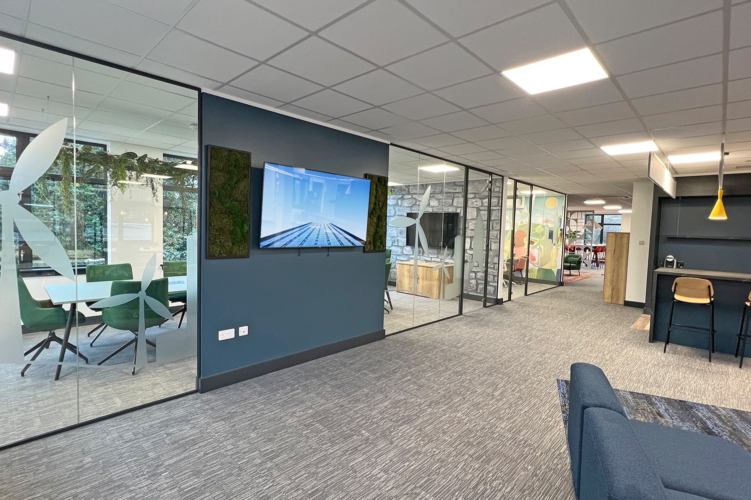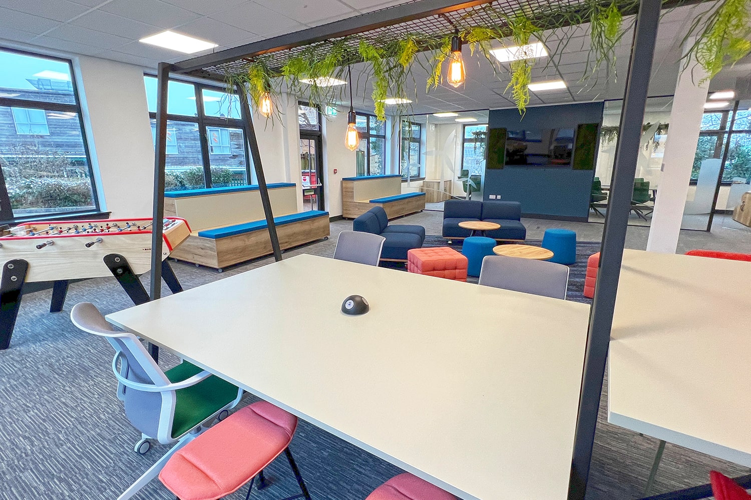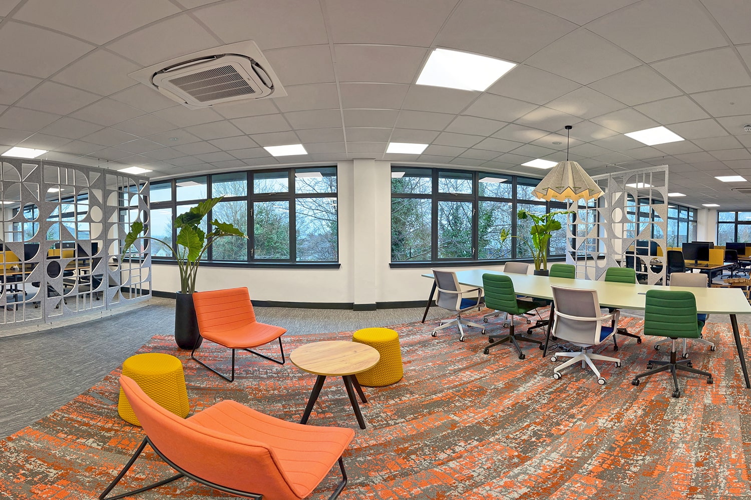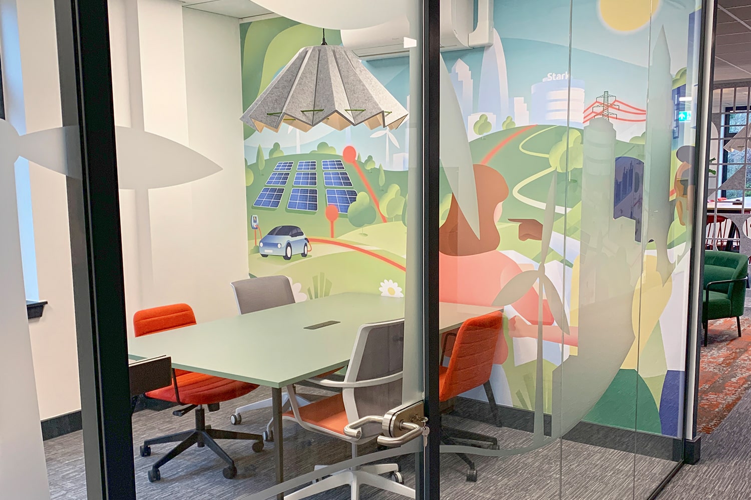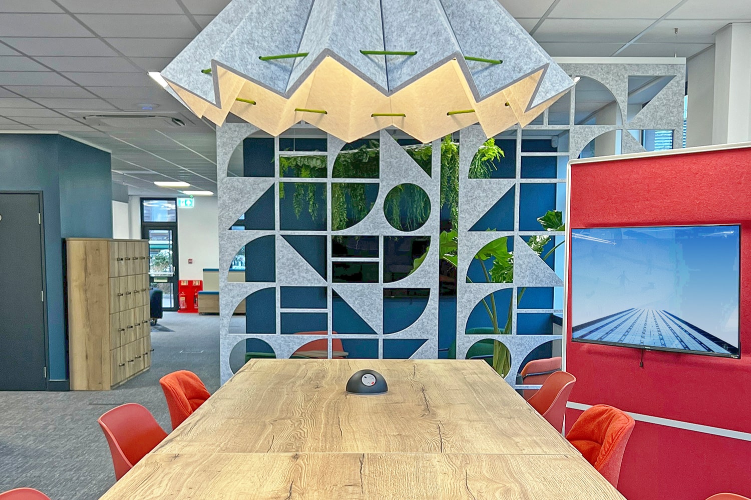Stark Connect – Bristol
Stark Connect
Full Design and Fit Out | Furniture | Bespoke Joinery | Featured Lighting | Acoustics
Stark Connect (previously known as WPD) approached Proici as they were relocating to a new two-story office in Bristol. Their goal was to have a modern agile working environment with a strong focus on community and employee wellbeing.
The brief for the ground floor was to create an agile collaboration environment including multiple segregated meeting locations and a social space with coffee lounge.
We introduced numerous glass partitioned meeting rooms which enables the natural light to pass into the large open coworking space, complimented by biophilic enhancements to bring a more holistic feel to the environment.
Within the meeting rooms we introduced hanging biophilic elements suspended over the meeting furniture, adding visual flare, and providing several holistic benefits. Biophilia has been shown to aid and create a peaceful and refreshing atmosphere that enables individuals to feel more at ease and attentive which is perfect for meeting spaces. Within additional meeting rooms we introduced brand focused artwork with a Stark feature graphic applied to walls and glass alike.
When creating collaboration spaces, sound management becomes an integral part of our solutions, with a range of acoustic systems and materials taking a key role in our design. We included a range of acoustic products to create sound dampening and insulation, including bespoke acoustic hanging panels and innovative acoustic pendant lighting which also offers further visual interest.
The agile open plan work and breakout space required the ability to be versatile and mobile, allowing the teams to select a varying array of activities including Ping-Pong and Town Hall conference facility to name two. We met the brief by supplying Kinetic movable furniture solutions, including small bespoke auditorium seating and lightweight soft seating all on castors.
The first floor needed to accommodate departments and Teams with non-assigned furniture in a more traditional working environment to enhance personal and collective performance. With many employees’ working away from a fixed office location we wanted to reinforce the values and principles of being part of a team, department, and organisation.
Collaboration with your colleagues is important and with the introduction of creative space planning and localised informal meeting zones with High/ Low furniture we were able to meet the client’s needs across a single floor.
With the significant head count within the open plan space sound disruption and transfer would always be a challenge. We introduced an extensive array of acoustic products including wall and ceiling panels, ceiling pendants and sound masking to overcome our client concerns.
We are here to help, if you need advice in regards to your new or potential office space - be it large or small - we can help you make the most out of your budget.
Contact Us Today

