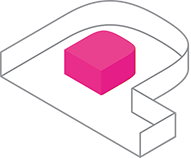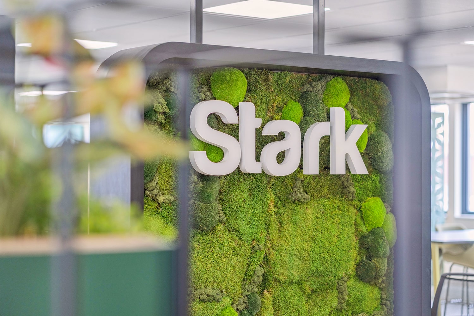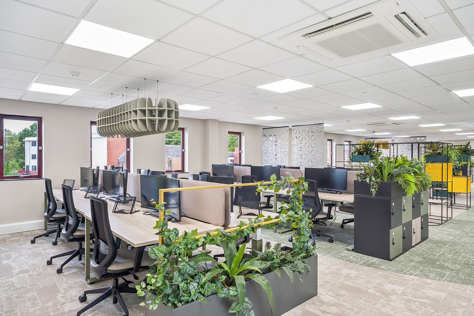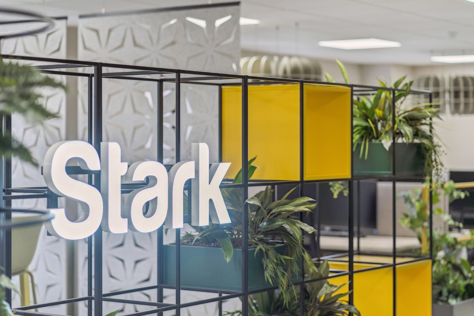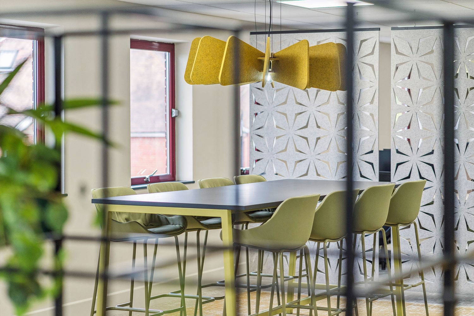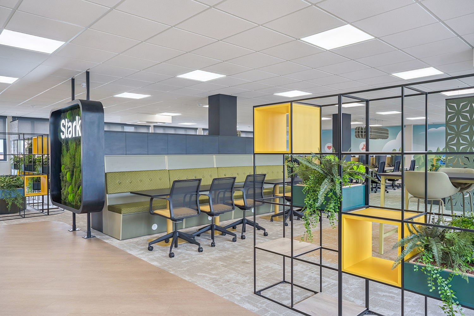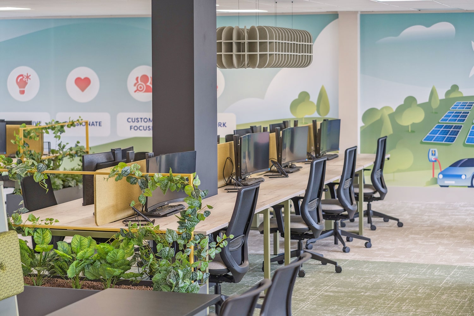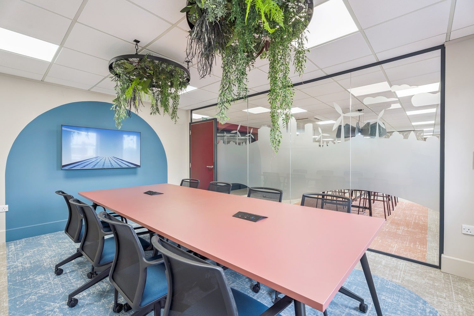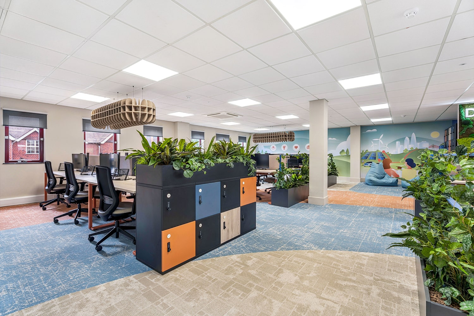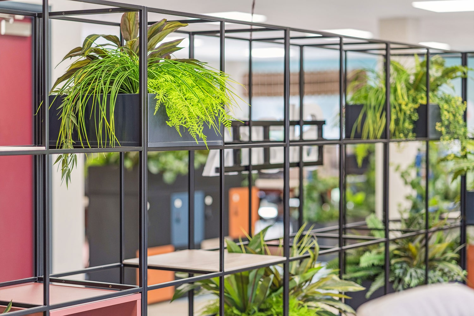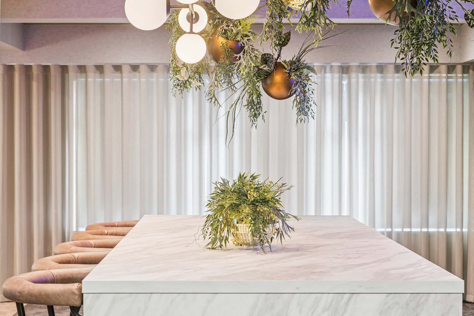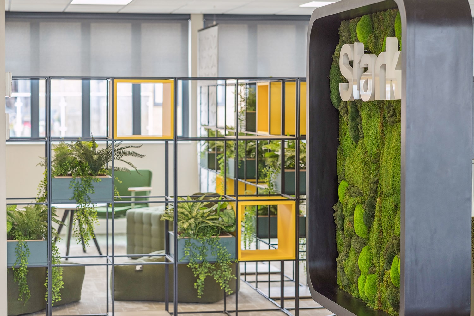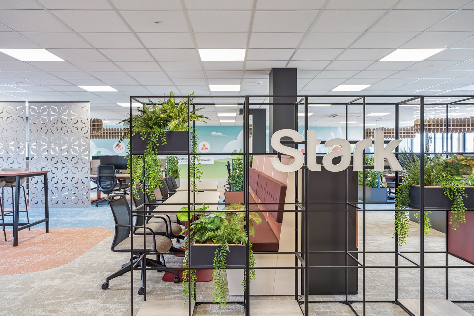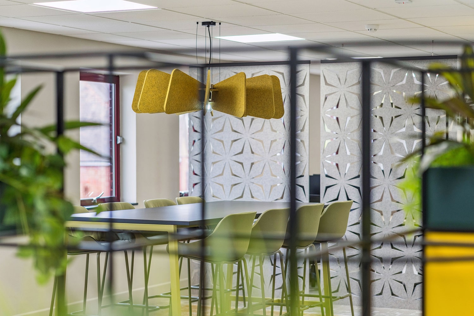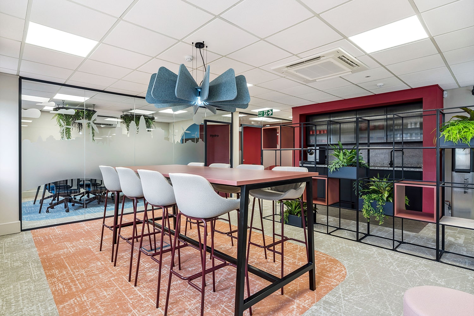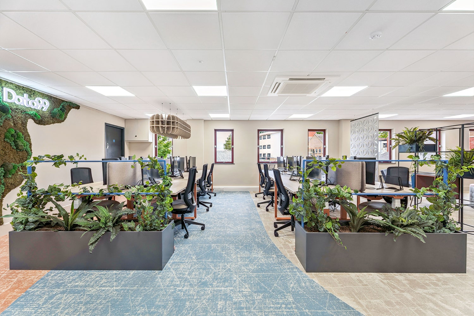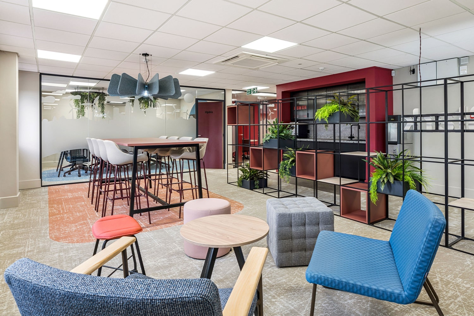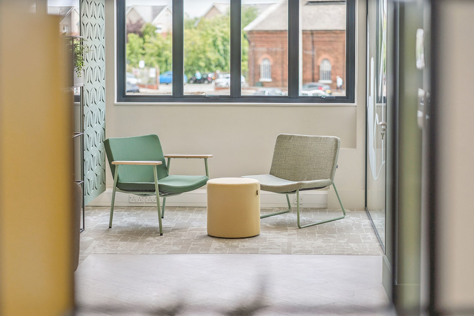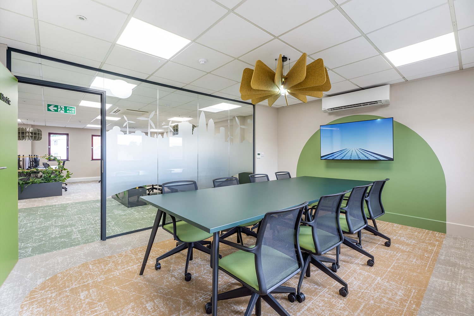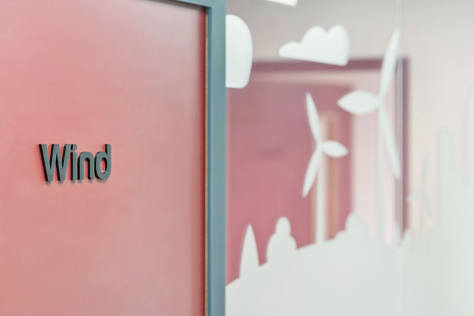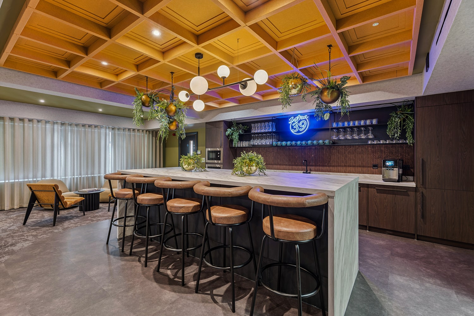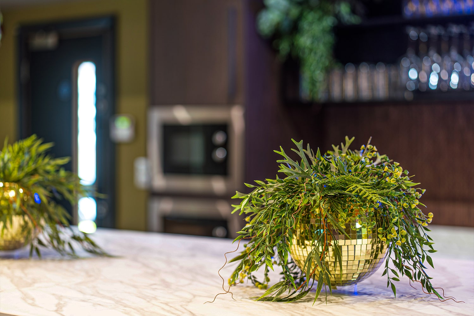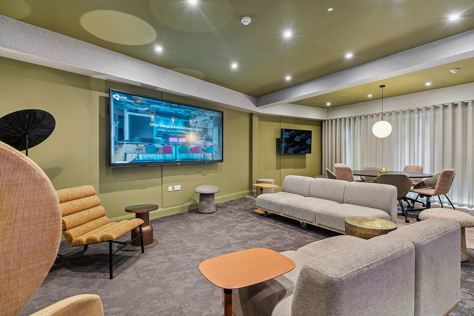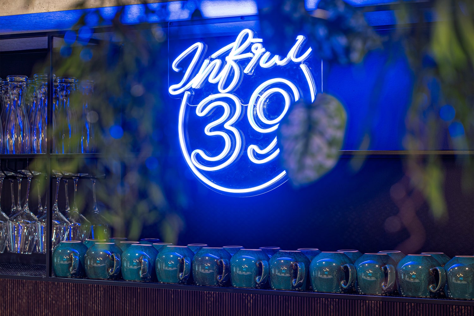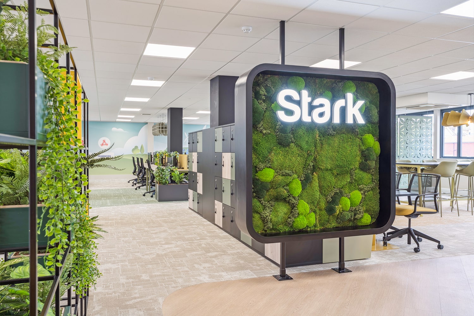Stark – Horley
The Brief
When Stark Software International, a leading energy data solutions provider, approached us, the mission was clear to breathe new life into their dual-head office sites at Gateway House and Sentinel House in Horley.
Their goal – to create two modern, uplifting workspaces that not only supported a busy and growing workforce, while feeling unified. Despite being housed in separate buildings, Stark wanted their teams to feel like one – connected, collaborative, and inspired.
“Proici were given our refurbishment requirements and based on their professionalism and their knowledge of our business, they understood what we wanted to achieve. ” – Stark.
Designing for Unity and Wellbeing
The underlying need for a truly holistic connection, between both people and workspaces, became the driving force behind our design aspirations for this project.
From the outset, we looked to introduce a cohesive design language across both buildings:
- A core base palette of calming greens and neutrals interspersed with pops of colour for vibrancy per office floor
- Highly visible and consistent client branded wall graphics per office floor, to reinforce the workplace culture and the teamwork ethos
- Matching tea points and break-out areas for staff to enjoy and return, fully refreshed, after their time-out breaks
- Flexible workplace zones per floor tailored to meet both individual and collaborative teamwork requirements.
These consistent design elements helped to ensure the delivery of a successful and seamless environment and have subsequently helped to create a truly cohesive workplace culture, irrespective of whether staff are based at Sentinel or Gateway House.
“The end results within the offices are beyond a dream! The impact which this has had for the team is a fantastic result.” – Stark
Biophilia at the Core
Sustainability is central to Stark’s business ethos. To reflect this, we incorporated several nature-inspired features intended to both calm and energise the office environment, with preserved moss walls and hanging greenery, integrated planters, and a warm, highly tactile, material palette grounded in nature – all purposefully designed to soften the traditional and un-inspiring ‘hard’ office environment whilst also positively impacting staff happiness and productivity.
The entrances to both Gateway and Sentinel House make a bold first impression featuring softly lit Stark logos set against backdrops of living moss. These focal points not only celebrate the Stark brand, but also essentially set the tone for what’s inside each building – an eco-conscious workspace designed with care. Designed by Proici to feel like one space and one community – connected, collaborative and inspired.
Client feedback has reported significant measurable improvements in business performance and cost savings as a result of the redesign.
Acoustics and Atmosphere
With both sites adopting open-plan layouts, acoustic comfort was critical. We introduced a range of sound absorbing acoustic features including baffles, pendant lights, desk dividers and partition panels, all designed to reduce ambient noise whilst creating a productive and comfortable working environment.
Wall hung partition panels were used to zone areas, enabling the flexible open plan atmosphere to be maintained, whilst also providing functional and aesthetic appeal. The introduction of flexible space division also caters to evolving office needs and the possible future reconfiguring of areas without the need for costly and disruptive renovations.
“With the open office environment, teams can easily chat to each other or identify with people they may not have previously met in person other than on Teams…The sound proofing is great, really works across the office.” – Stark.
Collaboration
With brand values that include teamwork, passion and innovation, it was important to include several multi-functional, collaborative areas to support agile working and to increase the exchange of ideas, problem solving and project alignment.
Within the new office environment, we created a mixture of more casual breakout style areas alongside traditional meeting rooms, to support different work styles and to boost efficiency, innovation and collaboration.
“We see teams breaking out from their desks and using the collaborative areas much more now for impromptu calls/meetings. Really does add value to have different areas. Social spaces are also used for lunch, or quiet time or to read a book.” – Stark.
Creating a Social Heart: Infra 39
Perhaps the most distinctive company space introduced is ‘Infra 39’, created on the ground floor of Sentinel House. Part breakout space, part social hub, it was purposefully designed to feel like a moody jazz-inspired bar – a stark contrast to the typical office breakout space design.
Workplaces that actively foster a healthy work-life balance have happier, more engaged employees so it was important to emphasize Starks’ open culture through this social hub area. With its dark wood finishes, muted, earthy tones, and a custom designed blue neon “Infra 39” sign set beneath a bespoke acoustic felt coffered ceiling, Infra 39 has become the social core that brings people from both buildings together.
It’s more than just a place to relax; it’s where culture thrives.
The Outcome
New HVAC systems ensure consistent climate control throughout, while upgraded LED lighting, power, security, data, and media systems all meet current Building Control standards, as well as the needs of a leading energy data solutions provider.
Overall, the transformation of Gateway and Sentinel House has delivered far more than an aesthetic, functional workspace. It’s created a connected environment that reflects Stark’s values of sustainability, innovation, and unity.
Every detail was designed to bring people together and to support the evolving needs of a growing, agile workforce. Stark’s two offices are now one workplace – cohesive, modern, and built to last.
“The new offices have been a joy to work in; the team are so impressed…it was absolutely the best thing to happen to Horley and Stark.” – Stark.
We are here to help, if you need advice in regards to your new or potential office space - be it large or small - we can help you make the most out of your budget.
Contact Us Today
