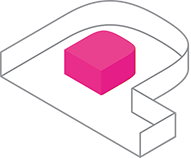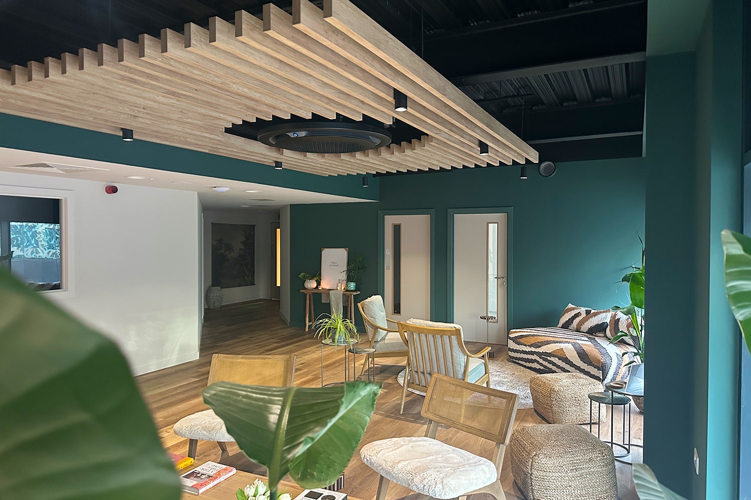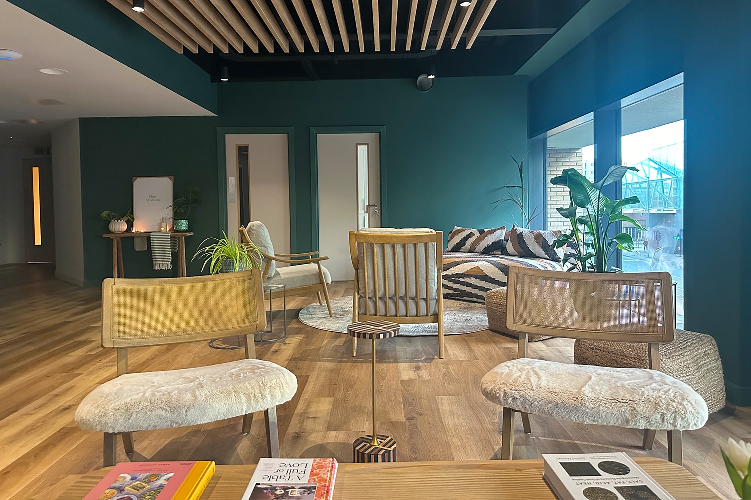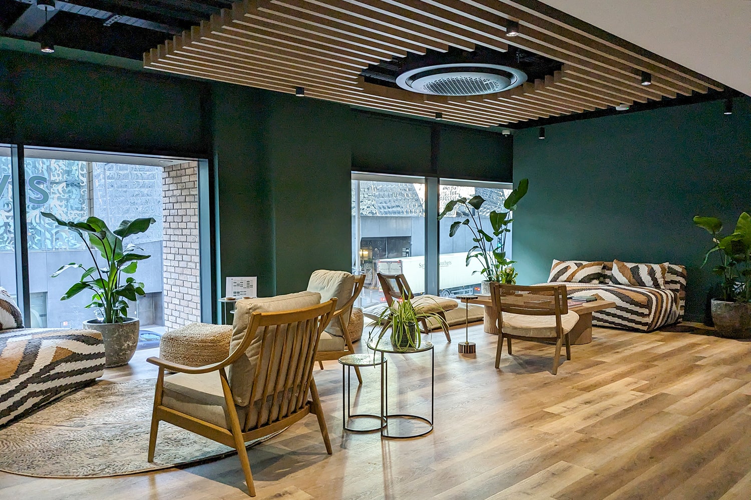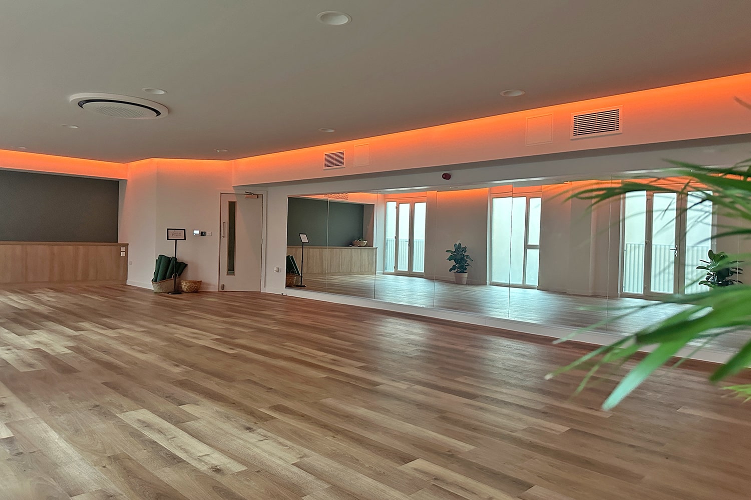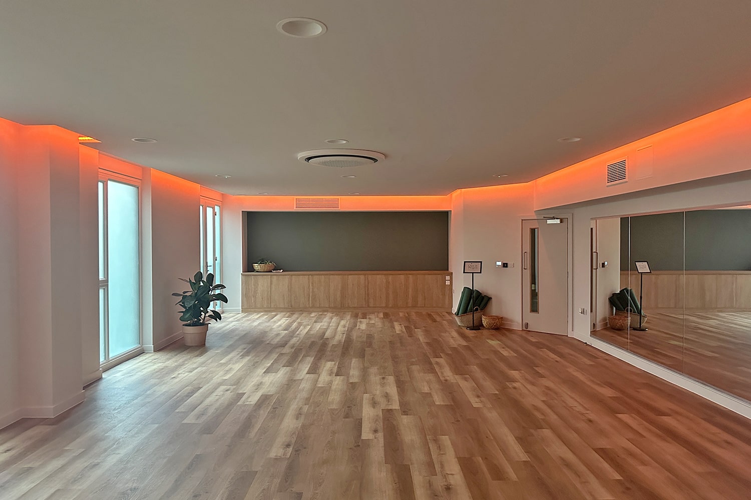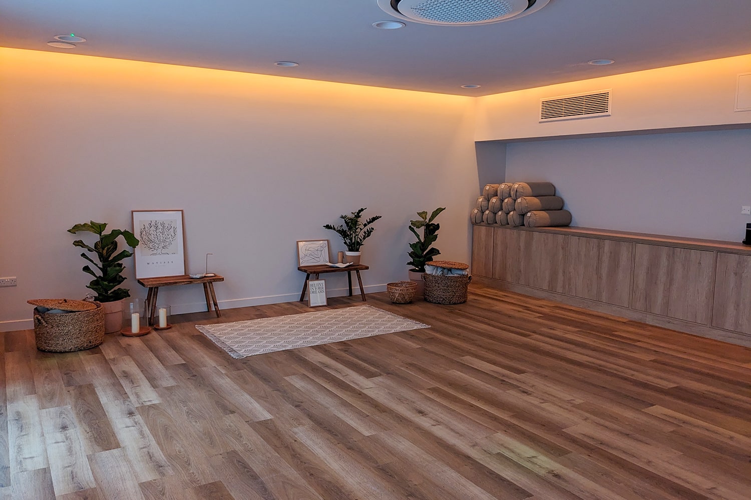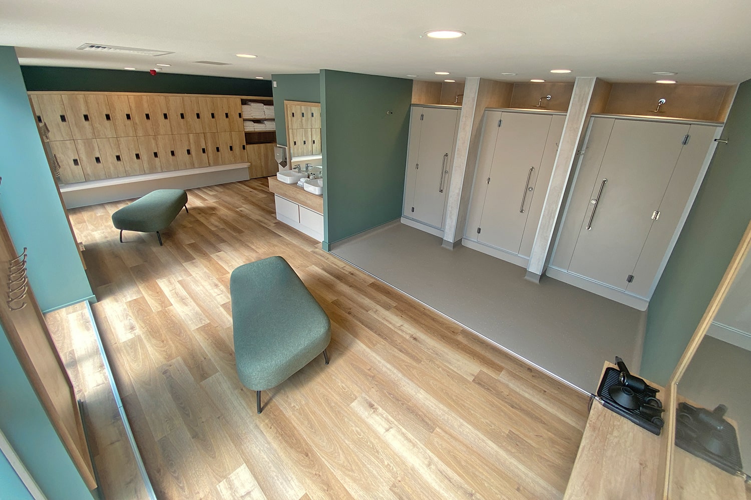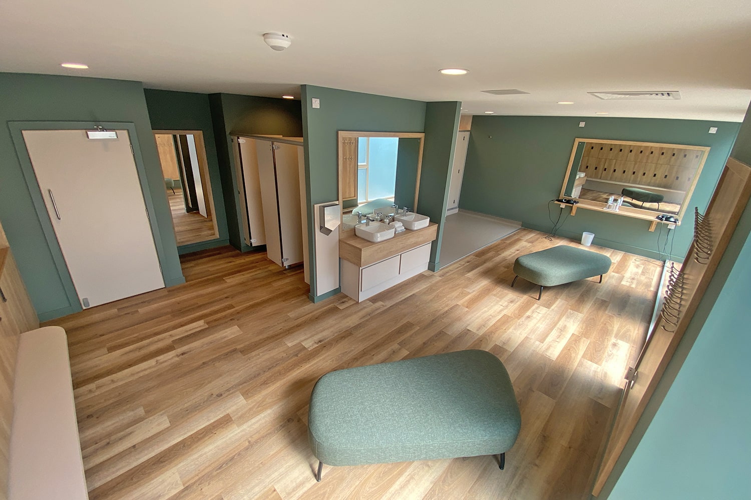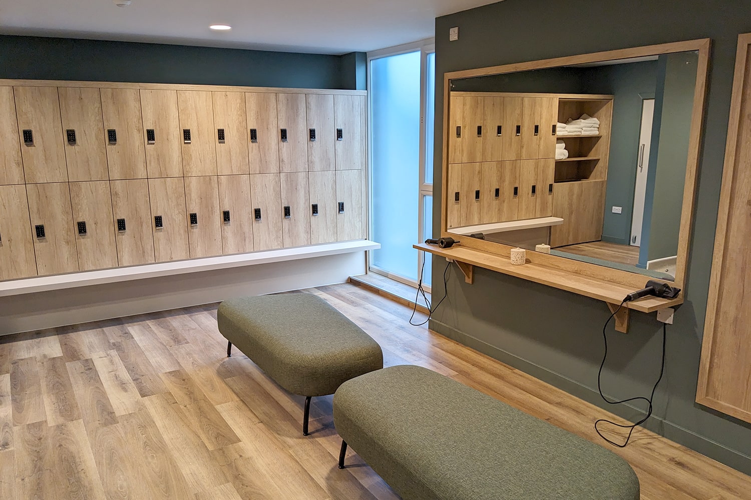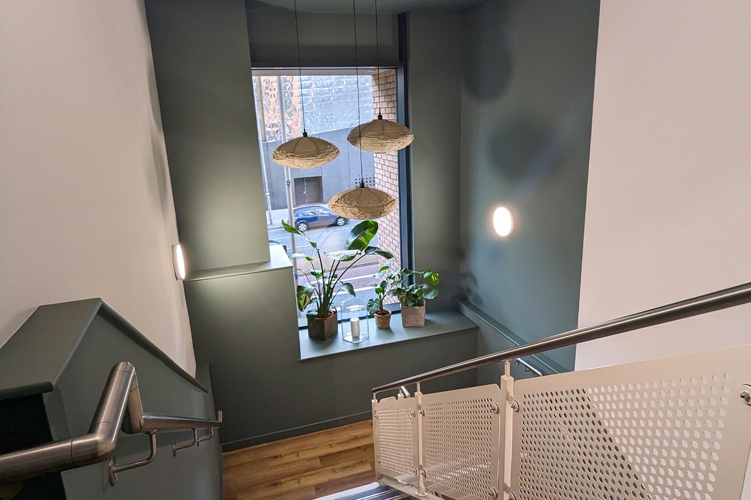U Fit Studio – Leicester
U Fit Thrive – Leicester
Design and Fit Out | Furniture | Bespoke Joinery | Flooring | Ventilation
U Fit Studio, Leicester’s no1 PT Studio, approached us with the vision of creating a wellbeing destination (U Fit Thrive) to complement their existing personal training and gym locations. This required the full design and fit out of an empty shell, ready for the U Fit team and their clients to utilise from day one.
A thoughtful approach to the design of the wellbeing environment was required, with carefully chosen tactile materials and colour palette to evoke tranquillity and develop a natural sense of comfort with the spaces. Natural materials and finishes played a crucial role in creating the comforting atmosphere such as light wood, earthy boho themed fabrics and striking green wall finishes which tie together people’s natural attraction to nature. Our selection of soft lighting, warm tones and rhythmic shapes throughout the space further engage the senses and keeps the space from appearing dull and lifeless without cluttering the space and creating a sense of claustrophobia.
Soft lighting is integral to creating a tranquil atmosphere, and by combining natural light and artificial lightings you can create a balanced and soothing environment. The classrooms benefit from large diffused windows that allow natural light to encompass the space, while soft coloured dimmable LEDs provide a warm glow in the evenings which can be adjusted depending on the class requirements.
Acoustic materials have been used throughout the space and play a significant role in providing a harmonious sound balance, reducing noise pollution and absorbing sound to create a peaceful ambiance and enhance the sensory experience.
Working collaboratively with the client, we created intricate designs and detailed 3D renders to allow the U Fit teams to visualise the space before committing to the fit out works. The design and fit out included a client-side welcoming entrance and stairway, a member’s relaxation zone, multiple Pilates and Yoga class studios alongside fully integrated WC, changing and shower facilities.
We also we designed and installed tea point, office, laundry, plant and consultation rooms.
The Proici Design Team exceeded expectations with the design concept, whilst fulfilling the client’s list of requirements which lead to a very successful and positive handover which the client could not wait to utilise moving forward.
We are here to help, if you need advice in regards to your new or potential office space - be it large or small - we can help you make the most out of your budget.
Contact Us Today
