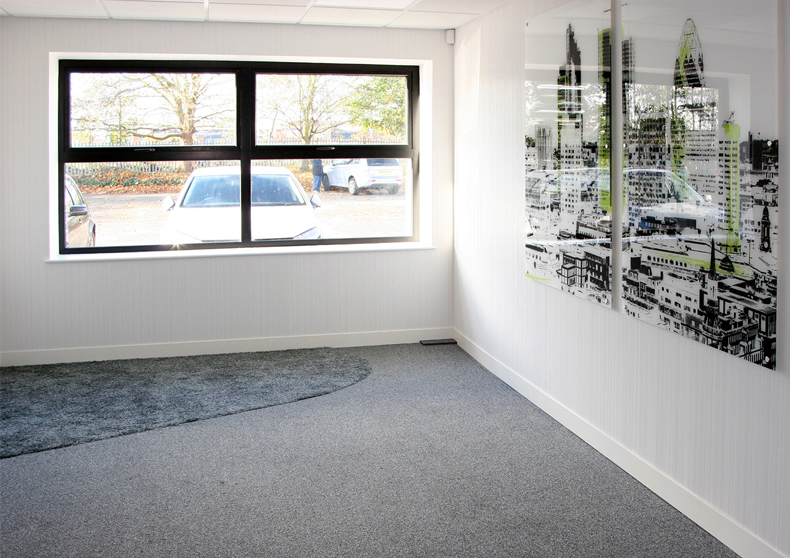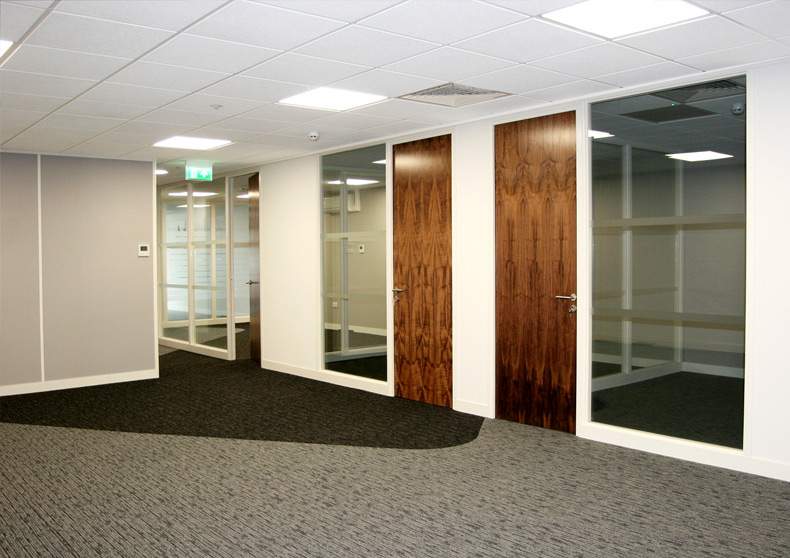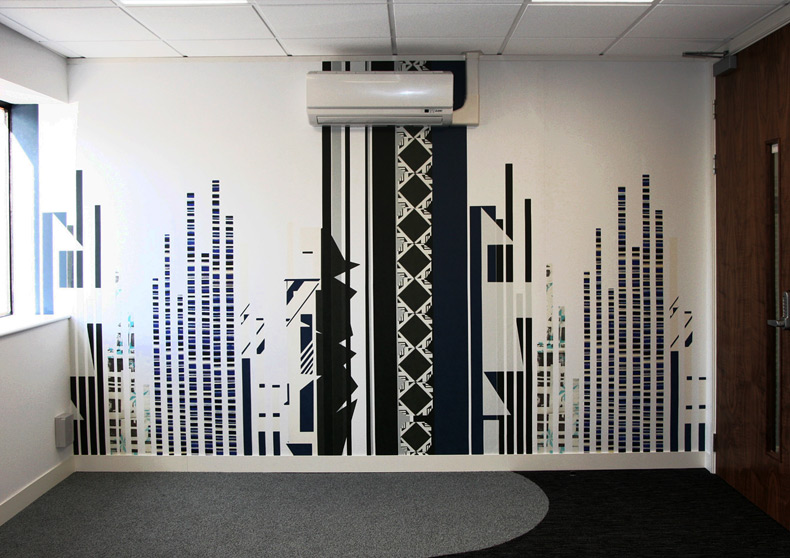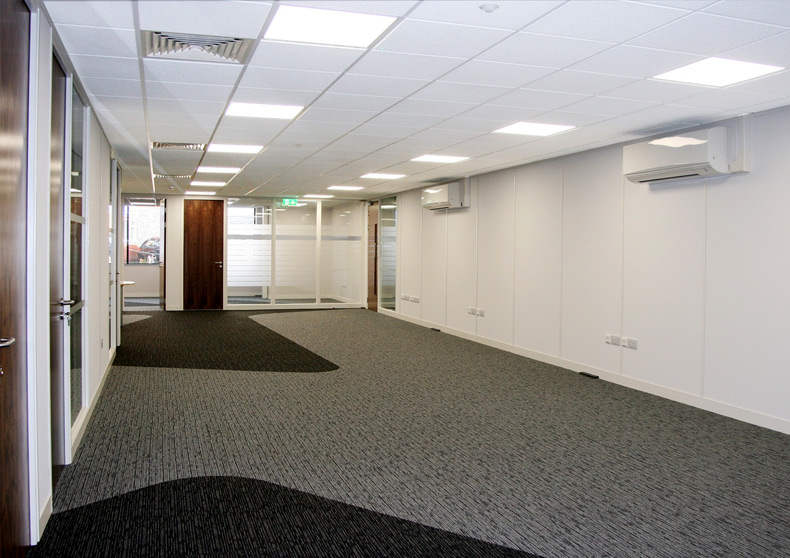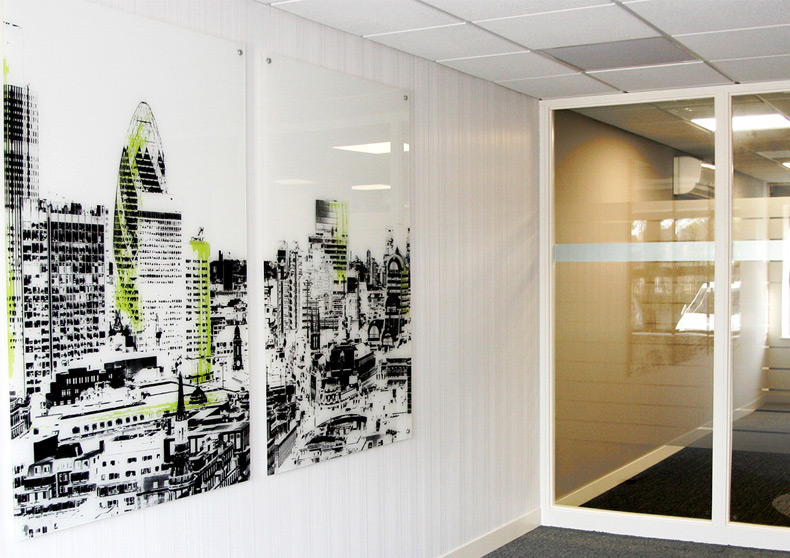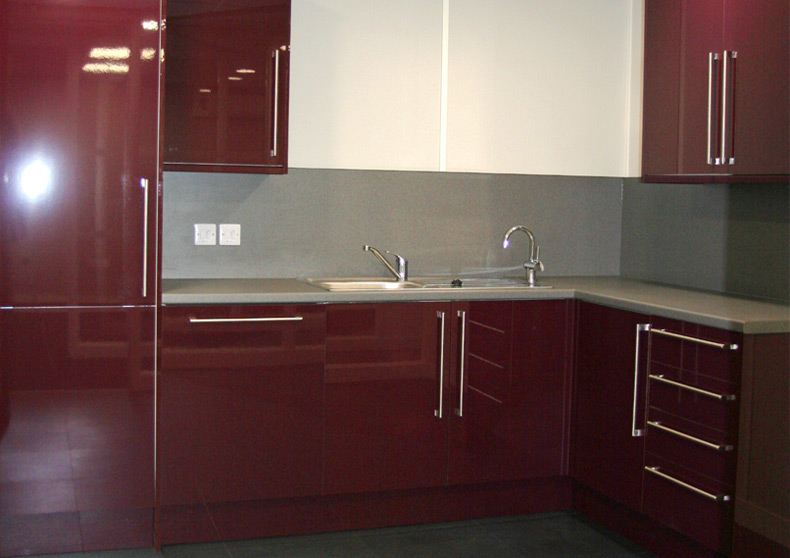Wilson Energy
Wilson Energy
Full Design & Build | Furniture | Refurbishment | Tea Point | Mezzanine Floor
Wilson Energy offer over 20 years of experience with the provision of innovative metering, monitoring control and data collection technologies, offering a flexible and specialised service throughout the UK and Europe.
The brief required a refurbishment design, build and fit-out of their existing 305 Square metres of office space in Newark on Trent with the projects design including the installation of modern lighting fixtures throughout the entire space, a specialised board room, multiple executive offices and a breakout space with kitchen facilities.
The project operated under strict budget and time restrictions however Proici Commercial Interiors produced and handed over a complete refurbish solution, working closely with the senior managers to ensure a classy, contemporary look was achieved.
The project required us to undertake some light demolition and construction works to allow the building to have new aluminium windows installed to drastically improve the natural light levels within the space. New full height – double glazed glass wall partitions were installed to enhance the range of natural light throughout the building which was imperative for our client. Bespoke Glass manifestations were place on certain sections of the glass partitions to improve privacy without sacrificing light levels. Due to the re-positioning of the kitchen and toilet areas, new drainage and service connections were required within the concrete slab.
A custom tailored Mezzanine floor was installed including fire protection and suspended ceiling works. A range of mechanical and electrical works were conducted and installed on site including LED lighting, PIR Sensors, Fire Detection and power systems alongside our professional A/C and ventilation installation services. Plumbing services were also required, having installed new toilet facilities including a fully compliant disabled persons toilet facility.
Scope of Works:
- Bespoke Joinery
- Building Regulation Approval & CDM
- Decoration & Bespoke graphic works
- Demolition, Strip-Out & Construction
- Demountable Office Partitions incl. Double Glazed
- Electrical Works Incl. LED Lightings, PIR and Emergency Lighting
- Fire protection & Suspended Ceiling Works
- Flooring Finishes Incl. Carpet Tiles and Vinyl
- Full Design & Turnkey Project Management
- Mezzanine Floor designed to 5Kn/M2 with L/360 deflection and 8m clear opening spans.
- New Air Conditioning & Fresh Air Ventilation System
- New Kitchen Facilities incl. Plumbing and White Goods
- New toilet facilities Incl. Disabled Persons
- Standalone Test Facility area
We are here to help, if you need advice in regards to your new or potential office space - be it large or small - we can help you make the most out of your budget.
Contact Us Today

