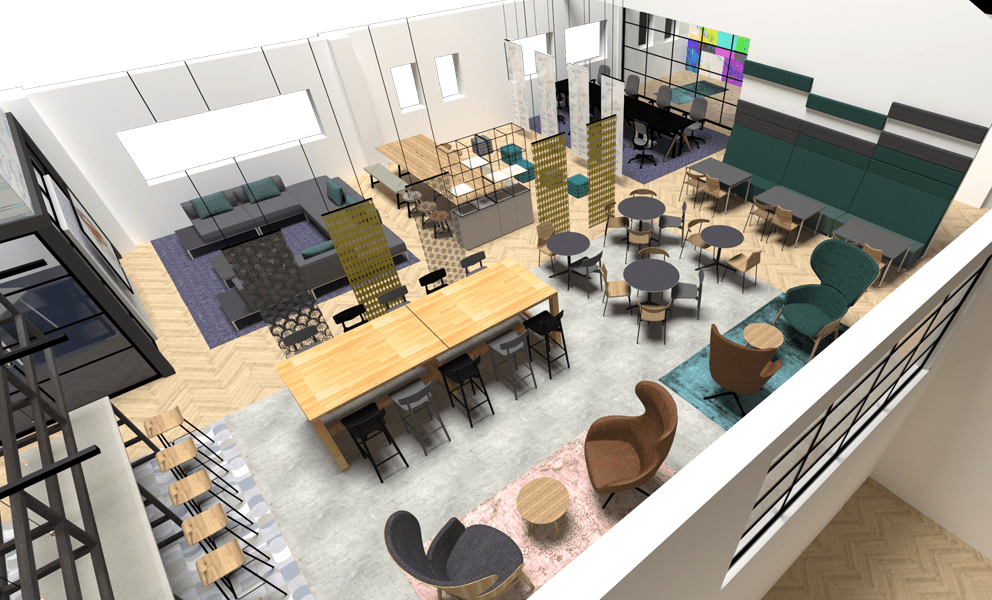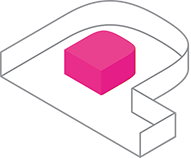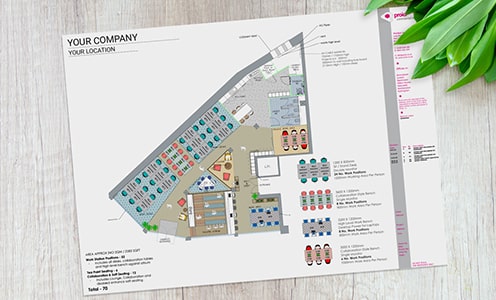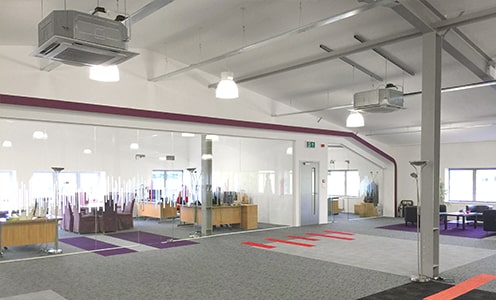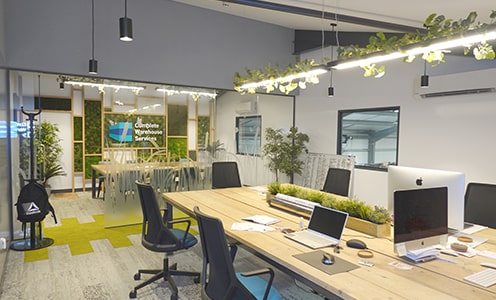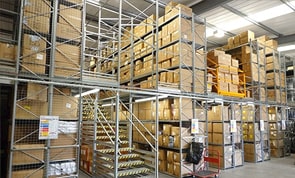Industrial and Warehouse Fit Out and Refurbishment
Warehouse Office Design and Fit Out
Proici Industrial Interiors have managed nationwide industrial fit out projects of all sizes and requirements, from small warehouse office fit outs through to the design and build of brand new office use mezzanine floor installations.
What We Do
How can we help you?
We pride ourselves on our cost effective, high quality industrial office design and fit out plans that enhance your business image while improving employee wellbeing and providing a higher level of comfort for clients.
Our experience allows us to provide our clients with a complete industrial fit out and refurbishment package including Mezzanine Floors, Pallet Racking, Goods Lifts and more alongside the office installation.
There is no ‘one size fits all’ therefore a dedicated project manager will work with you throughout the project, from initial consultation through to post hand over, to ensure you get the best solution for your individual requirements and budget.
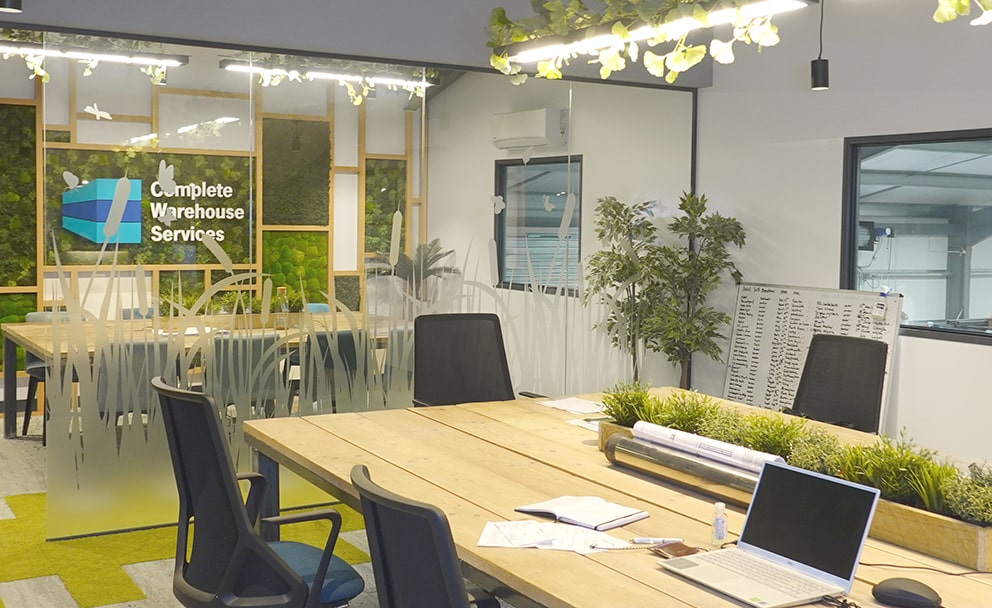
Benefits of a Industrial Office Fit Out
Transforming your office space has a substantial impact on your business as a whole, from optimising your workflow through mindful space planning, through to encouraging and stimulating employees through innovative designs.
Break out spaces can also fit seamlessly into any warehouse, factory or industrial unit through partitioning or raised above the storage or factory level via a mezzanine floor – of which we can plan and install.
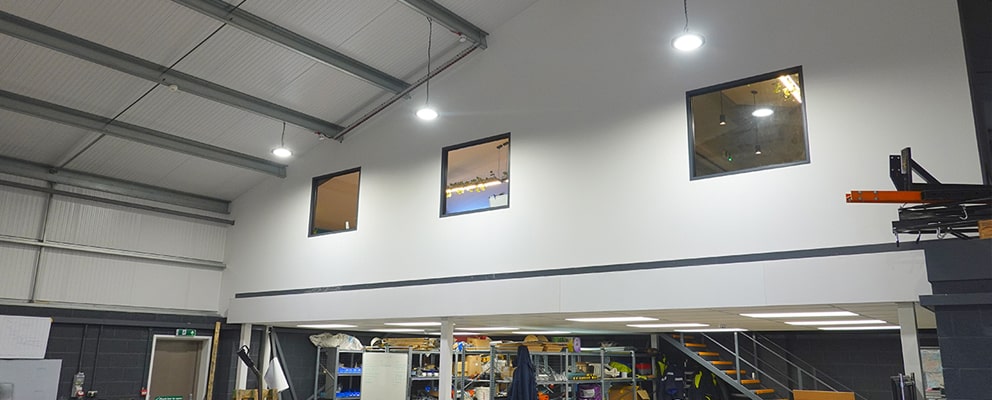
Warehouse and industrial Fit-Out Services
Why do people choose us?
We have worked with clients throughout the UK to provide innovative and unique interiors for some of the UKs leading businesses, both in their main offices and their industrial Units.
Our attention to detail and our client first approach to the industrial sector has awarded us testimonials and referrals from a growing number of clients, with many repeating business after their initial fit out project.
While we specialise in the interior sector, our in house storage division specialises in the factory and warehouse storage sector, ensuring your new space is equip to suit your future requirements.
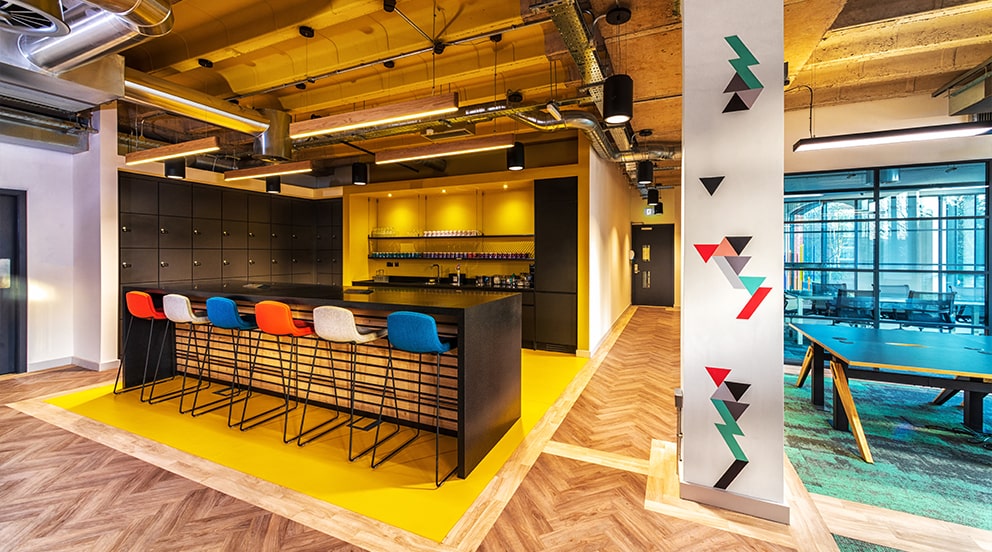
Industrial Solutions
Our industrial division has over 20 year of experience specialising in warehouse storage, with the expertise and skillset to optimise your warehouse footprint with solutions tailored to your company’s needs. Get in touch to find out how we can improve, update and upgrade your industrial premises through the use of mezzanine floors, pallet racking or transport systems.
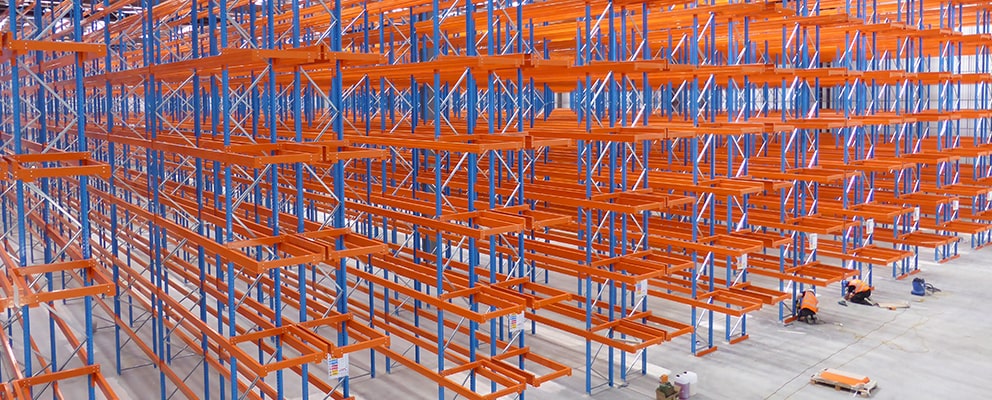
Warehouse and industrial Fit-Out Services
Why do people choose us?
Provided in all out interior design projects is a 2D floor plan that shows what will be included in your space, including furniture layout, floor access for warehouse mezzanine offices and feature installations.
Our in-house teams also utilise industry leading 3D software, allowing us to construct realistic renders of your space long before it is built, letting you and your teams the experience your new space long before it is built.
Your industrial office design is free with all fit out and refurbishment projects – Get in touch today
