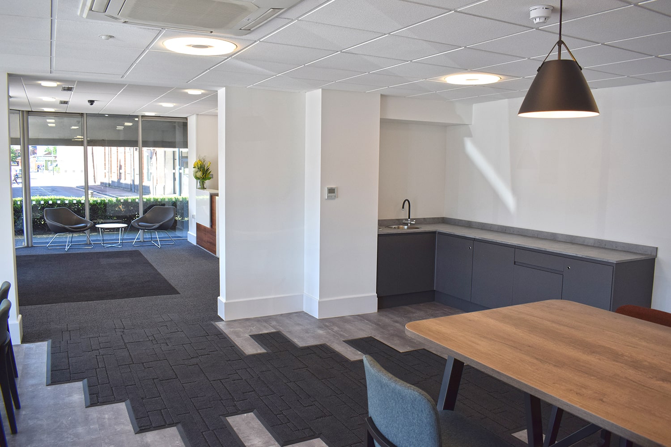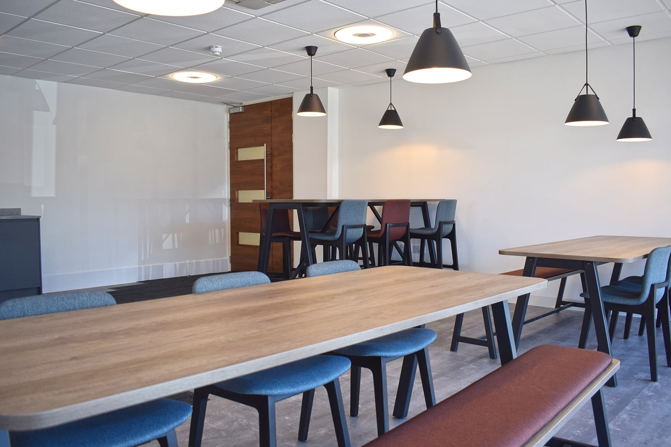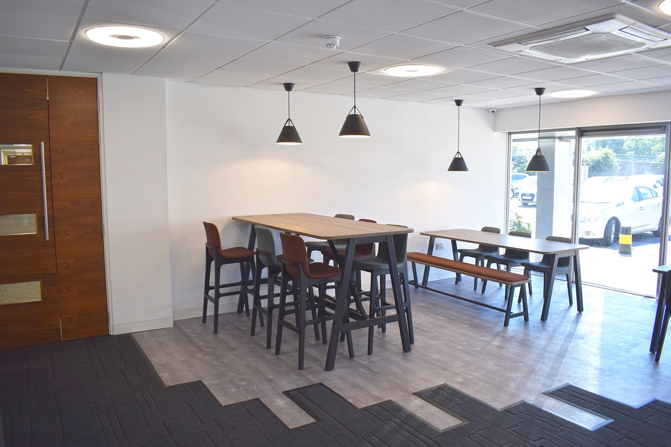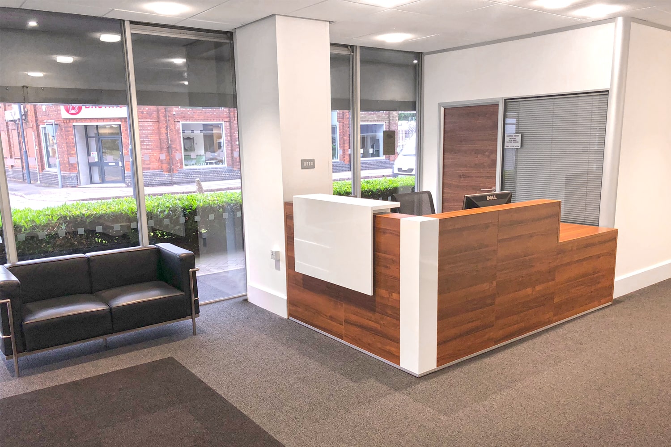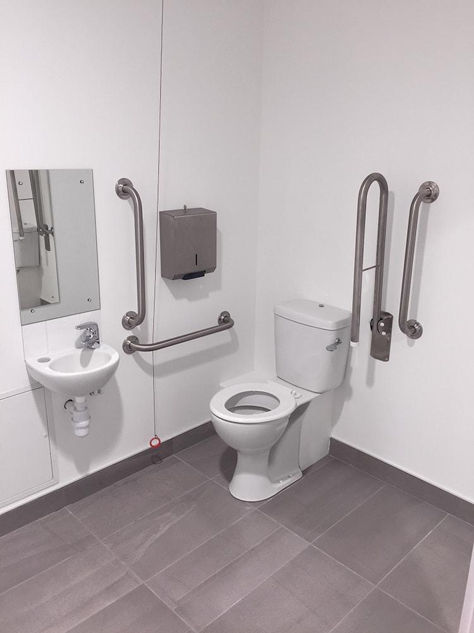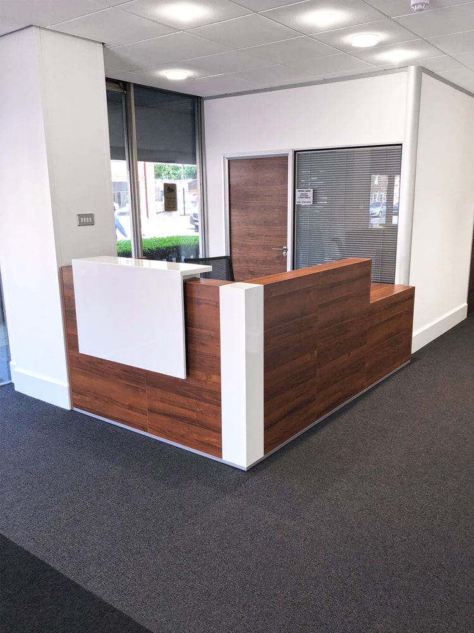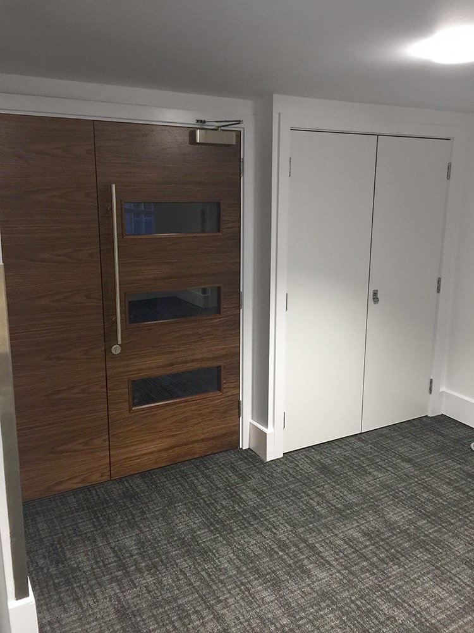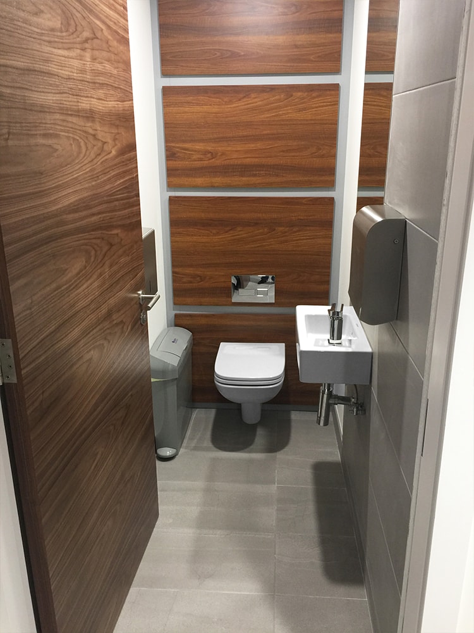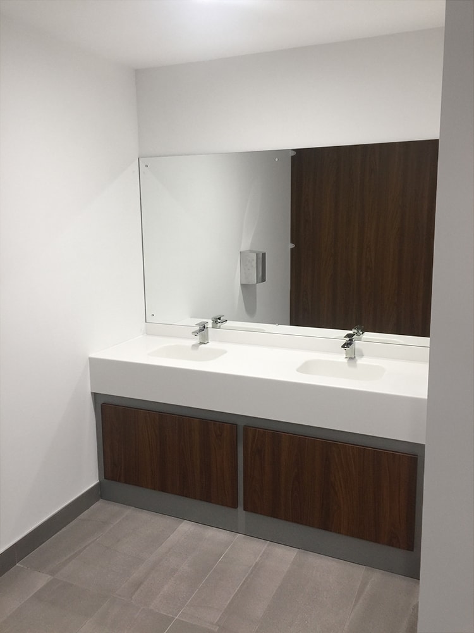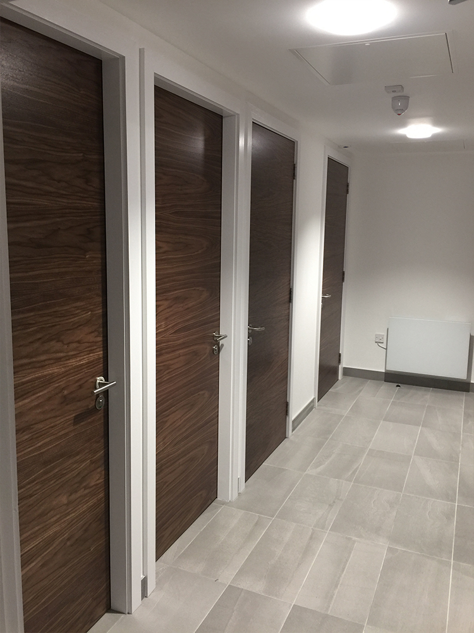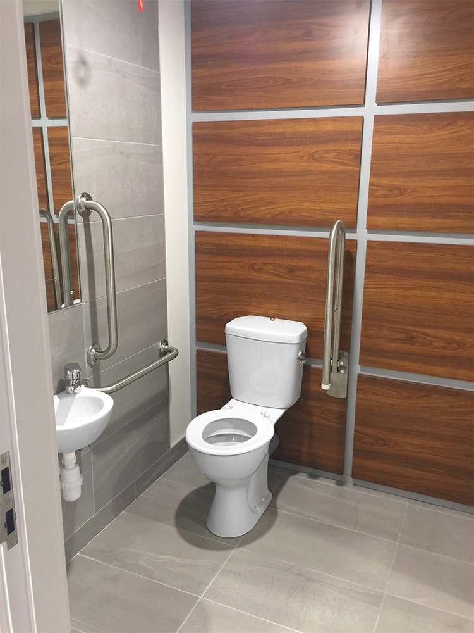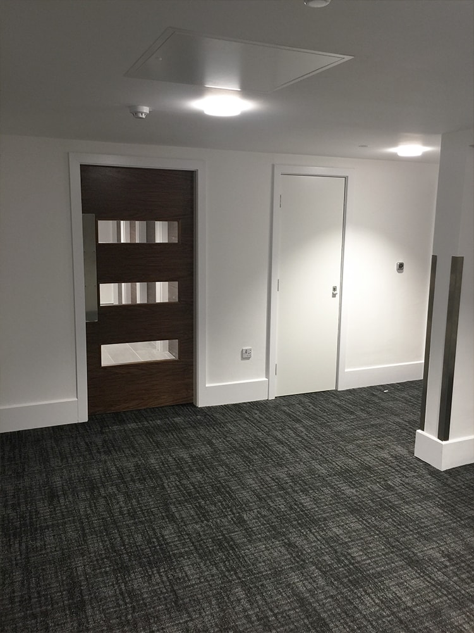Cardinal Square – Derby
Full Design & Build | Dilapidation | Furniture | BS8300 Compliant | WC
A landlord approached us with the desire to transform and refurbish their new buildings WC facilities, requiring the removal of existing units that covered two floors, to ultimately make the facilities more modern, warm and comfortable for clients and employees.
One of the key features within the refurbishment was keeping consistency throughout each floor, utilising stunning walnut veneered timber doors and matching high pressure IPS paneling throughout, giving the entire space an executive feel.
The newly installed units include an extensive amount of sanitary-ware on both floors, including full width inset white ceramic vanity bowls with mixer taps on the first floor accompanied by a full wall width mirror unit in both the males and females. Floor to ceiling cubicles were installed, including acoustic “soundbloc” plasterboard installations on the cubicles to enhance the user’s privacy and high-pressure laminate IPS panels installed to the rear of the cubicles with the same finish as the doors.
The ground floor hosts small room like enclosures that have been designed to follow the same aesthetics as the first floor, with smaller ceramic wash basins and interior mirrors in each space.
We designed and installed disabled access, wheelchair friendly units on both floors, following the same executive class appearance as the regular WC units whilst being BS8300 Compliant.
The landlord also asked us to improve the hall leading to the ground floor WC facilities, this included the removal of the original basic doors and old flooring that were replaced with powder coated aluminium doors and modern carpet tiles.
Scope of work:
- Design and Build
- Bespoke Design
- Full Sanitary-ware Works
- Full Height Walnut Veneered Timber Doors
- Solid Core Walnut Finish IPS Panel Installation
- Bespoke Joinery
- Powder Coated Aluminium Doors
- PIR Motion Sensor Installation
- Decoration
- Solid partitioning
- MF Ceiling
- Lighting
- Breezeblock Divide Wall Installation
- Water Heater Installation
- Small Mirror Installations
- Ceramic Floor Tiles
- FD30 Complaint Electrical Cupboard Installation
- Plumbing Works
- Full Disabled Access cubicles
- Full Width Solid Surface Vanity Units
- Ceramic Wall Tiling
- Flooring Carpet Tiles Installation
- Alarm Systems
- Disabled WC Access
- Drylining
- Suspended Ceiling
- Demolition Works
- WC Timber Skirting
- Access Panels
- Full Width Mirror Installations
- “Soundbloc” Plasterboard
- Barrier Matting


