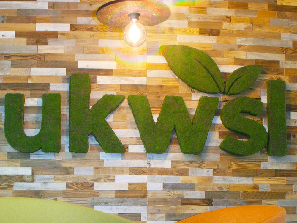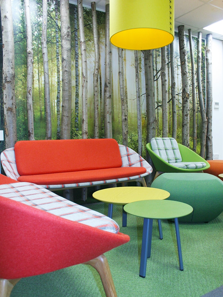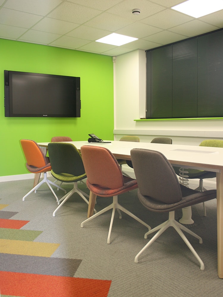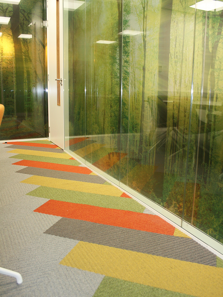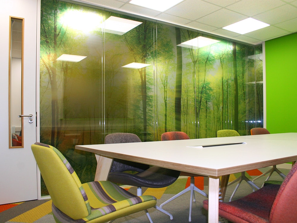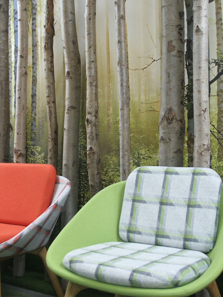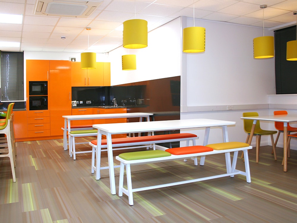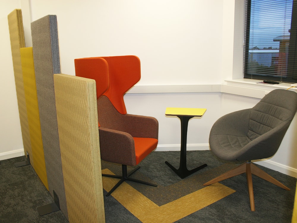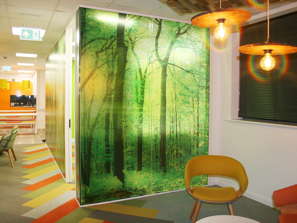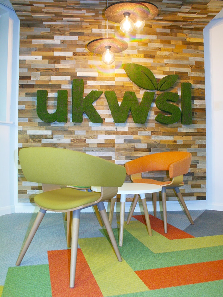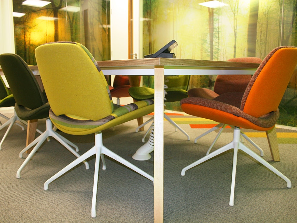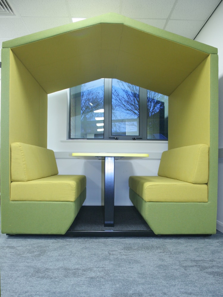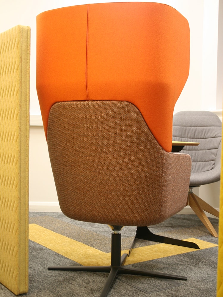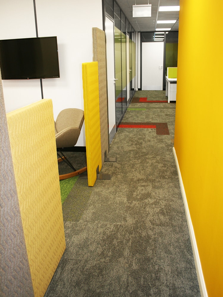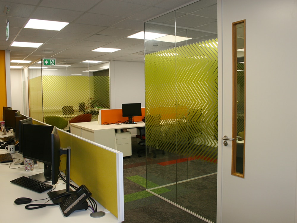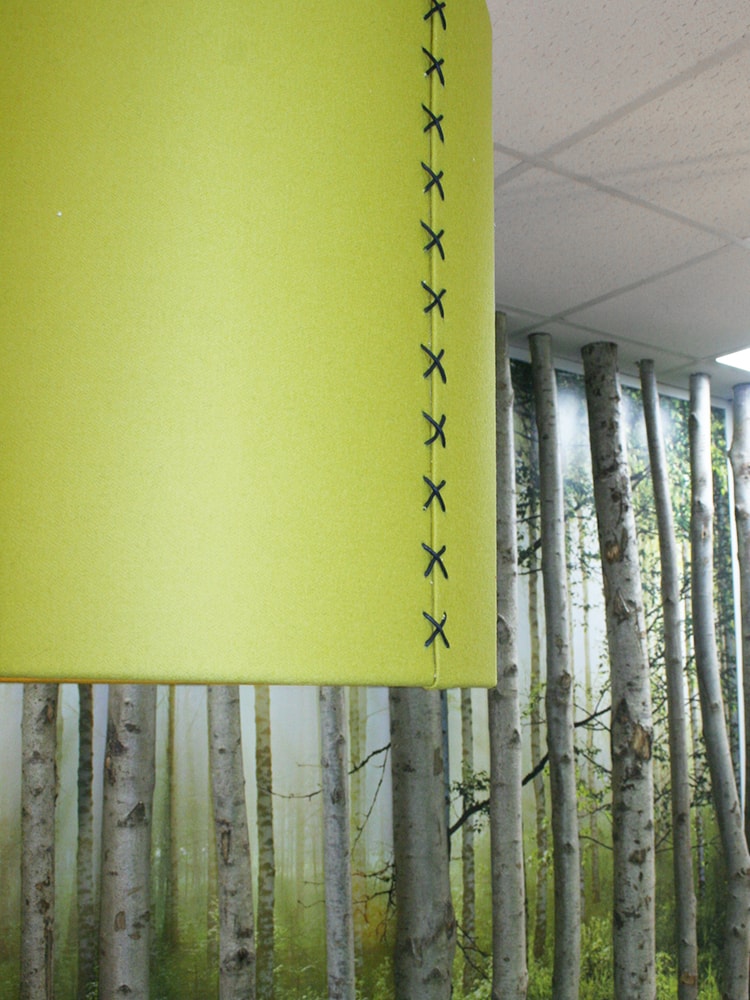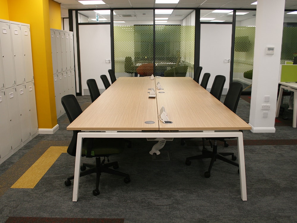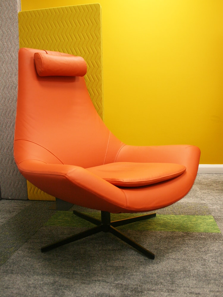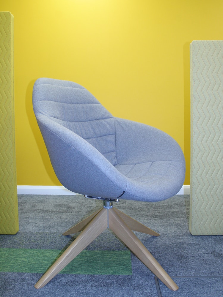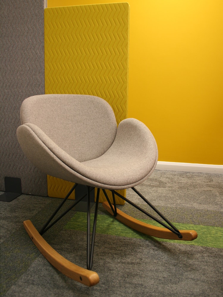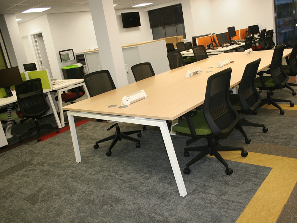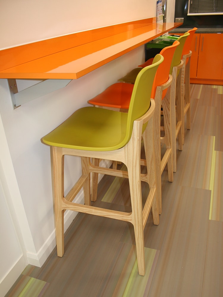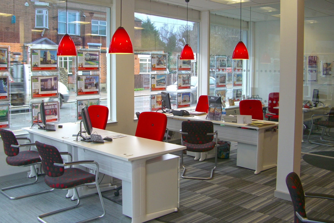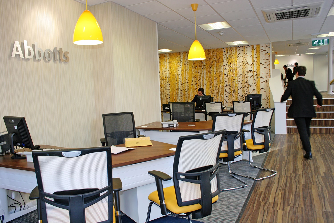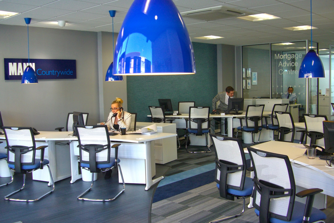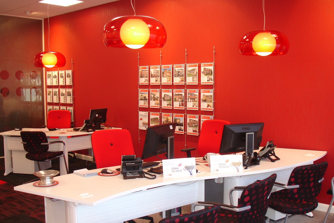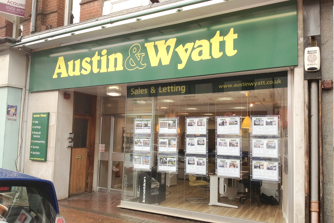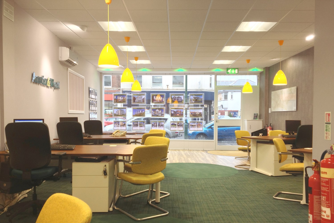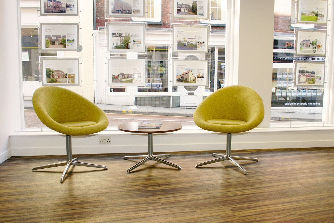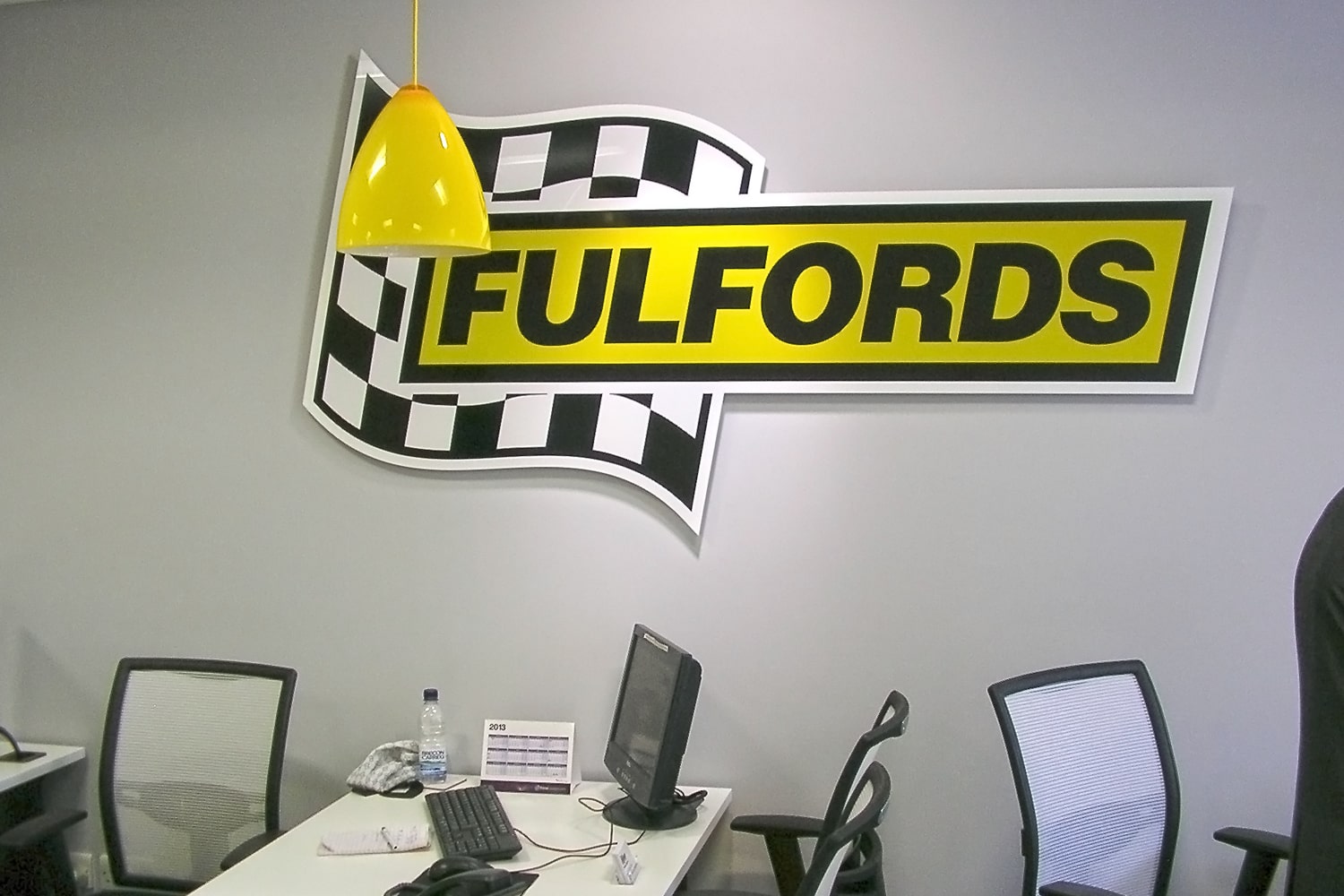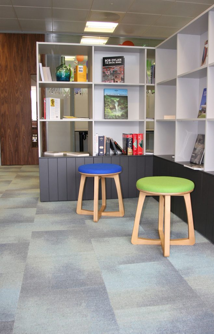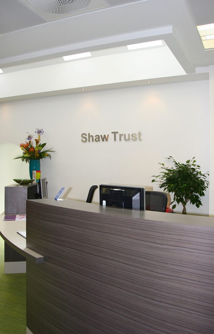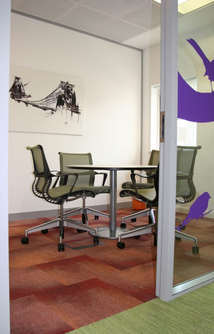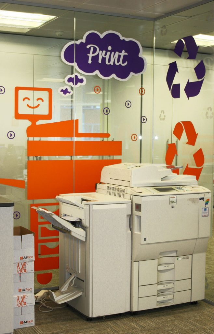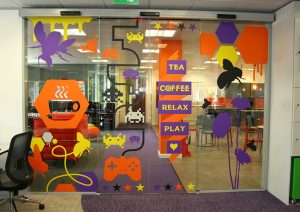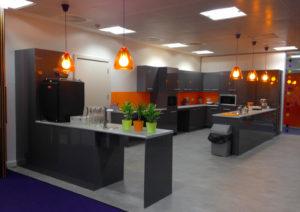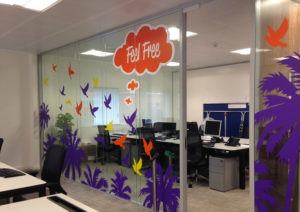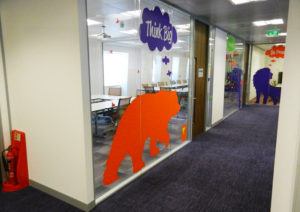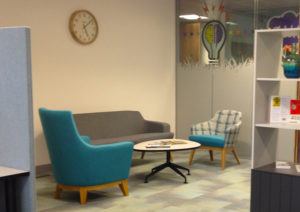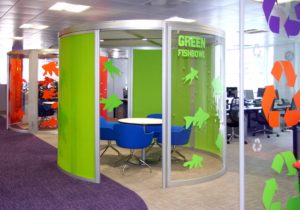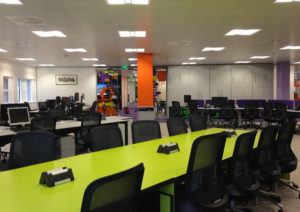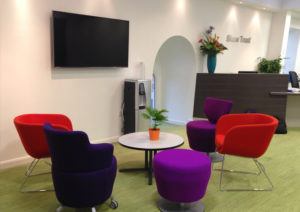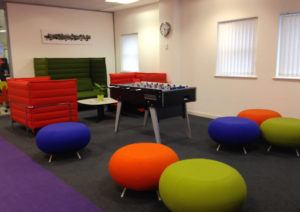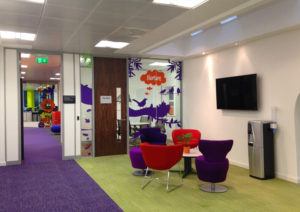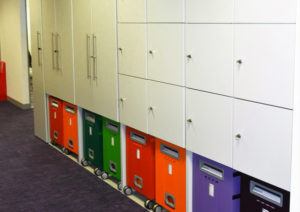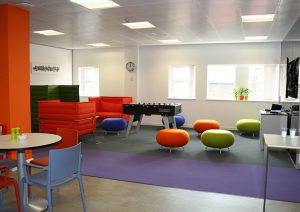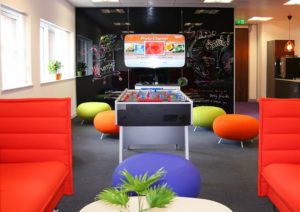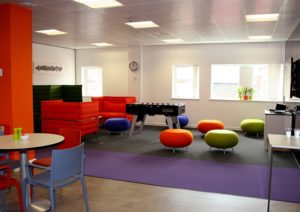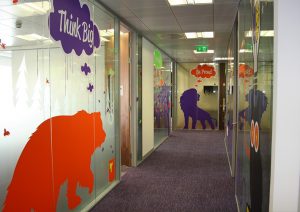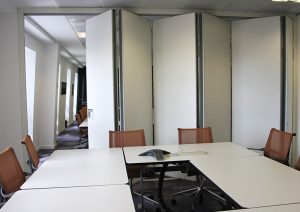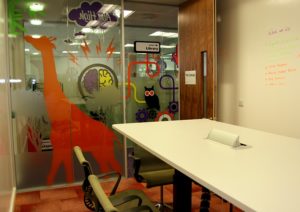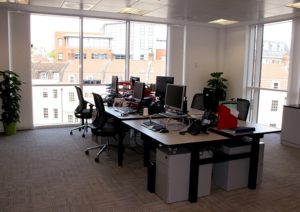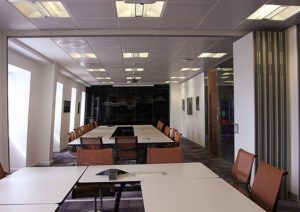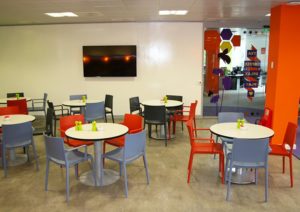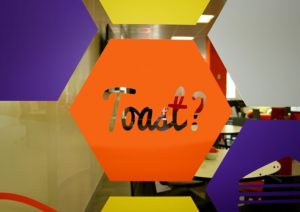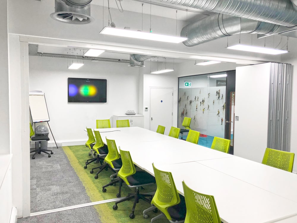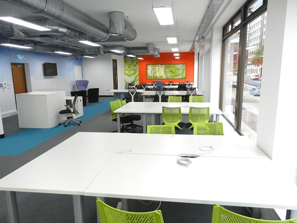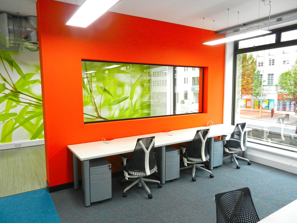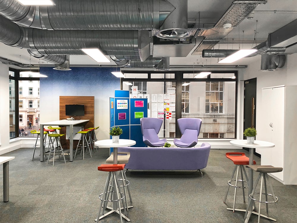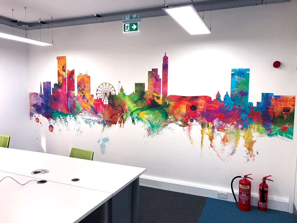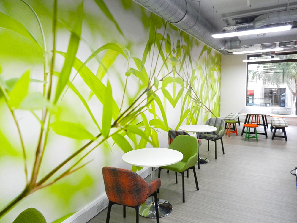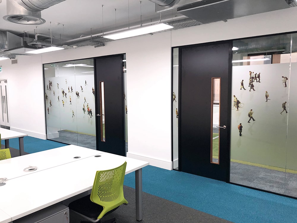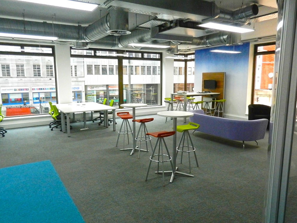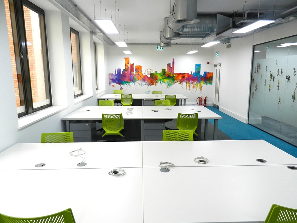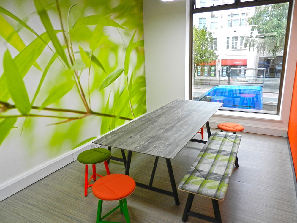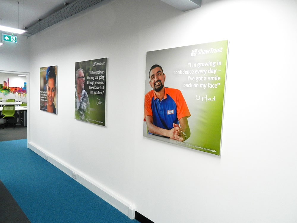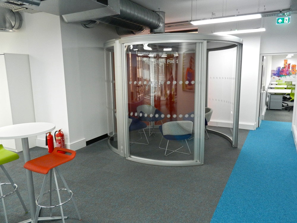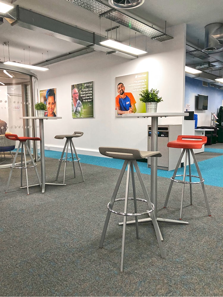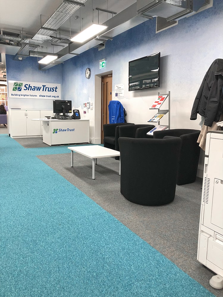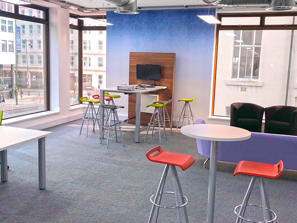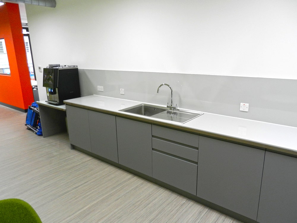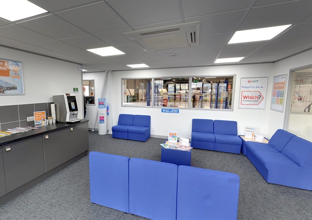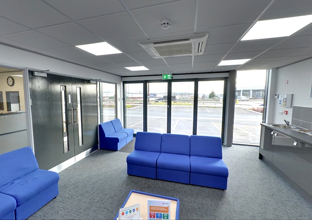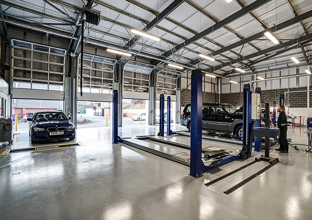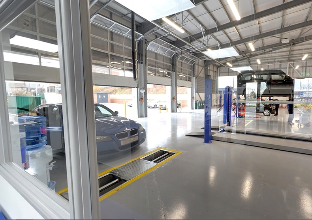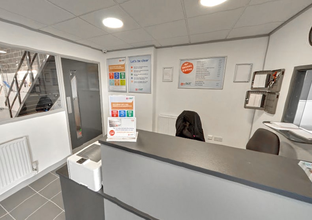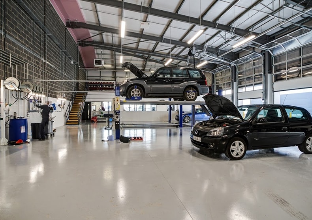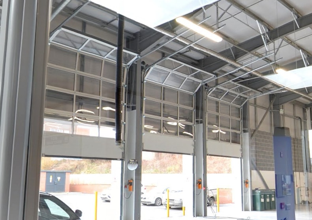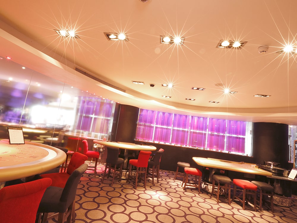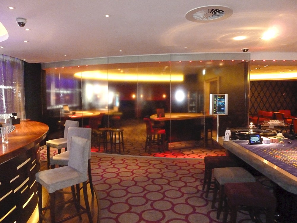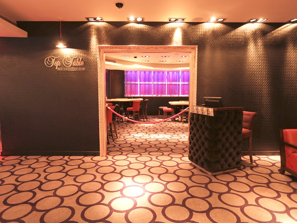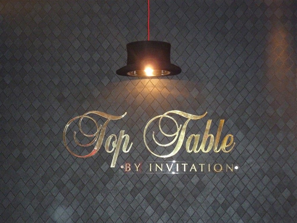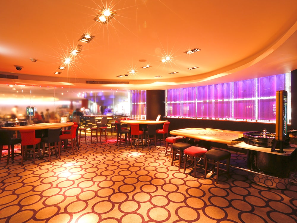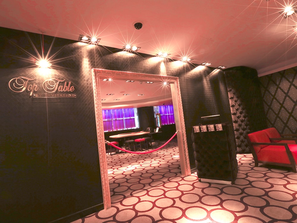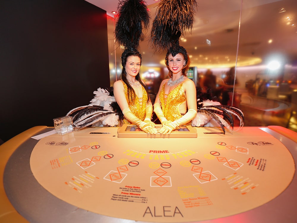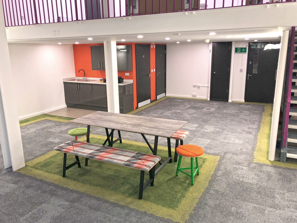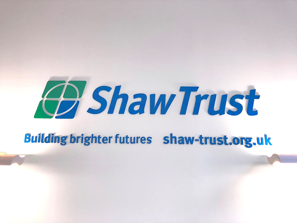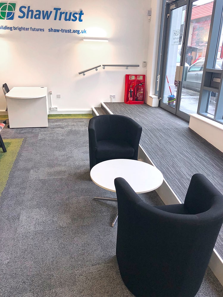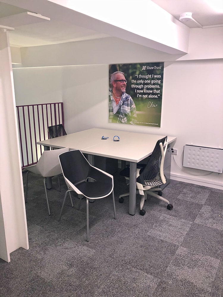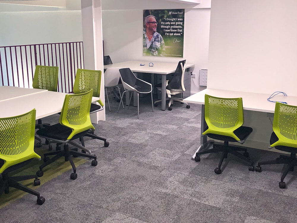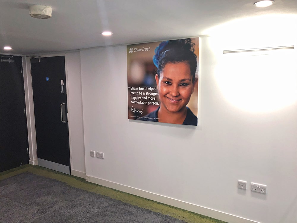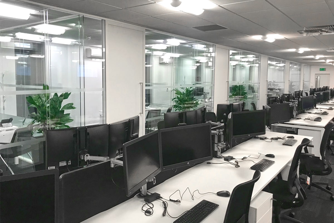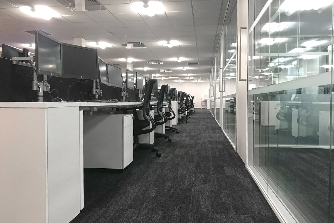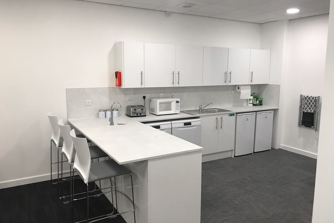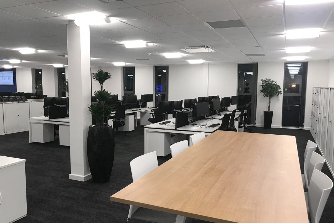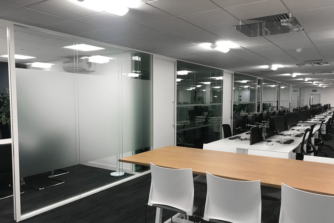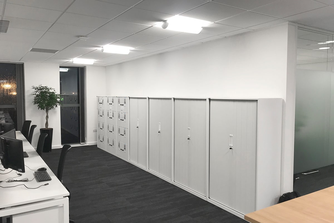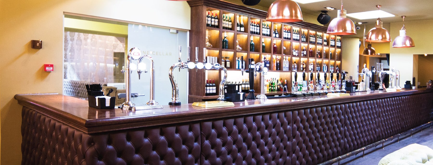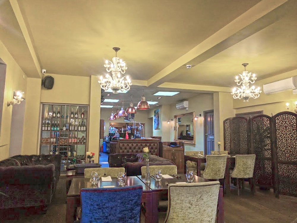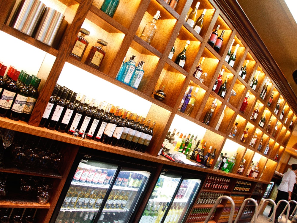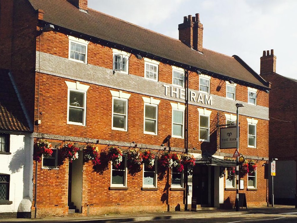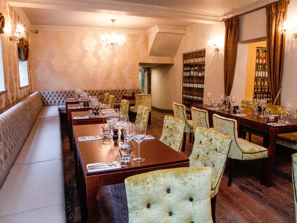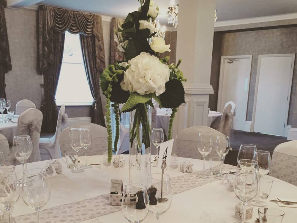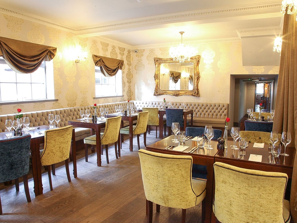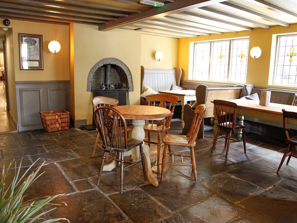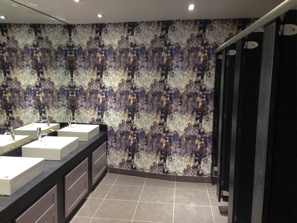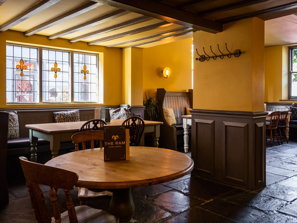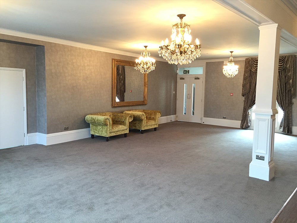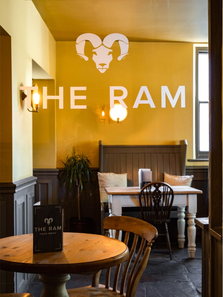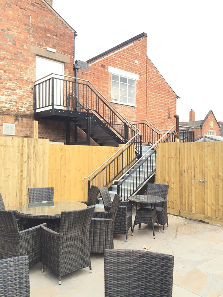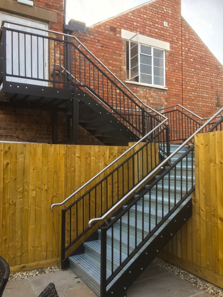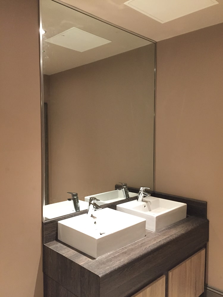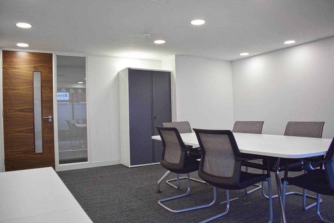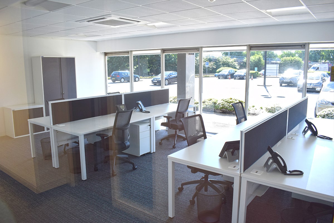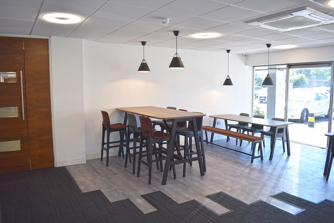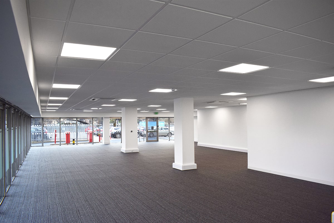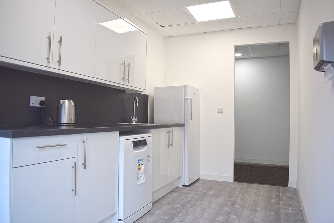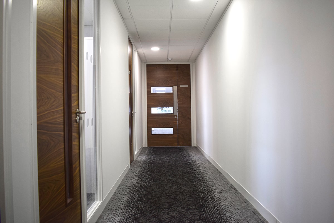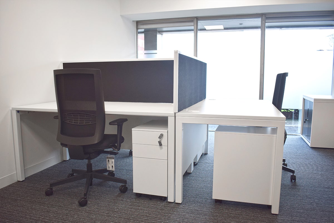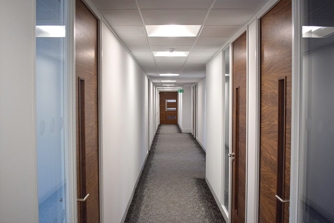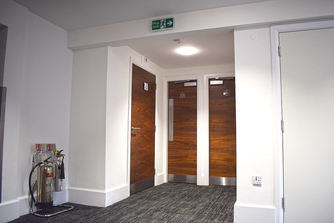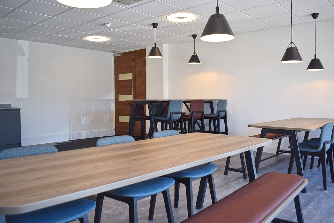UK Waste Solutions
Full Design & Build | Furniture | Living Moss Wall | Flooring
UK Waste Solutions reached out to us with the desire to create an office space which would emphasise their core values – sustainability, nature and eco-friendly waste management.
In order to meet UKWSL’s brief, we designed an biophilic focused office interior, including forest themed wall coverings, forest themed colour schemes for furniture and a feature living moss signage for their reception space.
The project was completed swiftly, with minimal disruptions to UKWSL’s operations.
Specification
A plethora of behind the scenes work was undertaken including the installation of air conditioning units and ventilation, modification to plumbing works and the installation of Cat 6e data points and rerouting.
Scope of Works:
- Acoustic Ceiling Panel Installation
- Air Conditioning and Fresh Air Ventilation Systems
- Audio & Visual Installations
- Bespoke Joinery
- Bespoke Real Birch Trunk Feature Wall
- Bespoke Brand Focus Manifestation
- Bespoke Office Furniture Design including Hot Desking & Soft Seating
- Bespoke Flooring Design and Installation
- Bespoke Reclaimed Timber Bulkhead
- Data and Structured Cabling
- Demolition Works
- Electronics
- Design & Planning
- Feature Wall Cladding
- Fire Alarm and Security Systems
- Fire Alarm Modification
- Full Design and Build
- Lighting Solutions – Dimmable LEDs & Shadow Lighitng
- Living Moss Signage – Bespoke & Hand Sewn
- Partitions – Full Height Single Glazed
- Partitions – Full Height Double Glazed
- Partitions – Solid Acoustic
- Power and Data Installation
- Power and Data Installations
- Plumbing Works
- Professional Wall Lining
- Timber and Glass Door Installation
- In-House Space Planning
- Suspended Ceiling Design and Installation
- Wall Film & Graphics
Countrywide – Nationwide
Countrywide PLC – Nationwide
17 Brands Over 15-30 Branches | Full Design | Fit Out | Furniture | AC
Countrywide PLC, one of the UKs leading estate agent chains, approached Proici with the aim to modernise and reinvigorate their corprate branding.
Many of Countrywide’s brands including Abbotts, Bairstow Eves, Mann and Miller had become dated and uninviting and therefore were underperforming, they needed to be brought up to modern standards to match Countrywide’s ethos.
Our initial focus was on the Palmer Snell Brand where we created a revolutionary design which is still the forefront of estate agent design around the country and is the cornerstone of welcoming design. Our attention to detail and outstanding design and refurbishment throughout the Palmer Snell Project allowed us to win the roll-out program over an additional 17 brands over 15-30 branches on a nationwide basis.
Check out our estate agents design and fit out services here.
Shaw Trust – Bristol
Shaw Trust Head Office – Bristol
Full Design & Build | Furniture | BS8300 Compliant | Bespoke Joinery | Bespoke Manifestation
Shaw Trust approached proici with the desire to design and fit out an existing 3rd floor office space in Shaw Trust’s Headquarters in Bristol with the design reflecting a business ethos that mirrors their working & practical philosophy that helps disabled or disadvantaged people find work by making the work area a place of work for all and compliant with BS8300.
Shaw Trust has been a registered charity since 1982 and are the UK’s largest third sector providers of employment services for people with a disability or at a disadvantage. They help over 50,000 people per year find suitable training schemes or employment and they employ 1600 people throughout their 200-plus locations.
The client’s brief required us to create a fully functional and practical workspace with multiple breakout points to help staff relax and unwind in order to boost morale and well-being within the 3rd floor workplace.
The key focus of this project was to create a bright environment that balanced colour contrast and natural lighting levels within a fully wheelchair accessible space that has plenty of non-intrusive storage space.
Scope of Works:
- Acoustic Office Partitions – designed to 52dB sound insulation
- Automated – frameless glass bi-parting & sliding door sets
- Bespoke Joinery
- Break Out / Relaxation areas
- Decoration Works
- Double & Single Glazed – Full height, frameless acoustic glass office partitions
- Electrics – including LED lighting, PIR Sensors, Designer pendant & emergency lighting
- Flooring Incl. Bespoke Carpet Designs and Installations to help designate working / relaxing areas
- Full Design & Turnkey Project Management including Building Regulation Approval & CDM
- Fully BS8300 Compliant
- Kitchen – fully designed to be disabled compliant under BS8300
- Manifestation – creation of colourful designs & branding – really improves aesthetics
- Media / Meeting Room – “write-on” glass walls
- Mobile archive shelving solutions
- New security door entry & intercom system
- Office furniture design including free-standing meeting pods, hot desking & soft seating
- Portperable folding walls to split meeting rooms if required
- Plumbing Works Incl. WC, Sinks, Shower Facilities, Waste Feeds
- Power and Data Installations
- Power & Data supplied via floor boxes set within a raised access (computer) floor
- Re-configuration of existing air conditioning and fresh air ventilation systems to suit design
- Storage Wall Solutions
- Suspended Ceiling Works
- TV & Projector screens, connections and feeds to multiple locations<
- Warehouse Racking
- Upgrade to existing Fire/Smoke detection systems
DWP – Shaw Trust Birmingham
Department for Work and Pensions
Serviced by Shaw Trust – Birmingham
Full Design & Build | Furniture | BS8300 Compliant | Bespoke Joinery | Bespoke Manifestation
Shaw Trust has been a registered charity since 1982 and are the UK’s largest third sector providers of employment services for people with a disability or at a disadvantage. They help over 50,000 people per year find suitable training schemes or employment and they employ 1600 people throughout their 200-plus locations.
Shaw Trust Approached Proici with the desire to design and build innovative office solutions for their new Innovation Hubs nationally and specific premises on Great Charles Street in Birmingham.
The brief required the space to have a ‘less corporate and a more “friendly” atmosphere to enhance the customer and staff experience’.
Proici worked quickly to design and build the ideal working environment boasting an “agile” workspace for staff that was ready for interaction with visitors on the fly. Proposed was a modern Collaboration & Agile design with a vibrant colour scheme that Proici specifically created for Shaw Trust to create a holistic interactive environment for staff and visitors alike.
Jisc Scope of Works:
- 75mm & 100mm solid partitions
- Acoustic Meeting Booths & Carriages
- Acoustic Solutions
- Air Handling Solutions
- Automated Security External and Internal Door Solutions
- Bespoke Circuit Board Ceiling
- Bespoke feature joinery
- Bespoke furniture
- Bespoke laminate doors
- Bespoke Locker System
- Bespoke Meeting Tube Booths
- Bespoke Near Lighting
- Bespoke oak auditorium seat stair
- Bespoke signage
- Bespoke teapoint & dining furniture
- Bespoke teapoint & dining joinery
- Bespoke WC joinery
- Bike Stores Installation
- Building Management System (BMS)
- Cable management
- Carpark Resurface and Marking
- CCTV Systems
- Damp proof & Tanking
- Data installation
- Decoration
- Demolition
- Design & Build
- Digital Desk Booking in System
- Dry Lining
- Electrical installation
- External aluminium windows/ doors/ Curtain Railing / Roof Lights
- Extraction Systems
- Feature Wall Graphics
- Film & Graphics
- Fire Alarms
- Floor Covering
- Frameless Double Glazed 10mm/ 12mm Banded Partitions
- Frameless Single Glazed 10mm/ 12mm Banded Partitions
- General Joinery
- Glass Balustrade
- Lighting Solution
- Major Construction over 6 Floor Extension
- Mechanical VRF System (AC)
- Media Solutions
- MF Ceilings
- Office and Leisure Furniture & Seating
- Operable Sliding Folding Walls
- Operational Gym
- Passenger Lift
- Paxton Access Door Systems
- Pitched Aluminium Glazed Roof and Support Structure
- Plaster Skim
- Plumbing
- PV Solar Panels
- Roof Rail Guarding Safety System
- Roof Works
- Sanitary ware
- Security Systems
- Single and Double Glazed 12mm Banded Glass Doors
- Structural Steel Portal Frame & Composite Deck Floors
- Thermal, Solar and Security Glazing
- Turnstile Security Enhance Systems
IN’n’OUT Centre – Rotherham
IN’n’OUT Centre – Rotherham
Full Design & Build | Mezzanine Floor | Panoramic Overhead Doors | Bespoke Joinery | Solid Partitions
IN’n’OUT are motor and vehicle specialists which are expanding at an exponential pace, having opened numerous facilities around the United Kingdom, offering fixed priced vehicle operations and services while also providing clean and comfortable customer waiting spaces.
We worked in unison with IN’n’OUT to produce a harmonious environment that expressed a friendly, comfortable and reliable visage for their customers in accordance to IN’n’OUT’s branding values and company ethos. Our in-house designers combined their vision with IN’n’OUT’s requirements to ensure a clean, modern and industry focused appearance was accomplished.
The project required us to supply and install of a 3 metre high, 87m² Mezzanine floor which roofed a brand new, fully furnished waiting room which housed an impressive tea point with new carpeting and decoration alongside long life electrical installations such as fire alarms and security systems. The waiting room is surrounded by solid partitions with glass insets, presenting the work floor so clients can watch their vehicle being serviced, inducing a peace of mind.
The mezzanine floor overlooks the garage forecourt, allowing 5kN/m² of pressure on the raised level, optimising their vertical cubic space and allowing addition work and storage space.
The front of the service floor was supplied and installed with 4 Sectional “Panoramic” Overhead Doors, complete with high lift tracking, a solid insulated floor panel and double glazed acrylic vision panels across each door.
Sectional Door Installation:
- Structural calculations to suit 4 new sectional doors & supporting framework.
- Removal of the internal block walls and external brickwork.
- Installation of painted steelwork.
- Supply and installation of Sectional “Panoramic” Overhead Doors.
- Panoramic door high lift tracking, solid insulated bottom panel (Roller Access Door).
- Double glazed acrylic vision panels installation.
- Custom external door colouring.
- Installation of safety features: cable break device, manual hand chain over ride and low voltage control system.
Scope of work:
- Internal brand design
- Product selection and sourcing
- Design & Planning
- Mezzanine Floor
- Bespoke Steel Fabrication
- Staircase
- 30 Minute Fire Rated Office Partitioning
- Suspended Ceilings
- Ground works including Ramp and Drainage Installation
- External Signage and Branding
- WC Disabled, Customer and Staff Toilet/lavatory Installation
- Gas Heating Installation
- External Insulated Cladding
- Road and Carpark Marking
- Carpets & Ceramic flooring
- Tea Point
- Aluminum Automated Entrance Doors
- Fire Alarm & Security Systems
- Air conditioning
- Extractor Fans
- Energy Efficient LED Lighting
- Decoration
- Power & Data
- Signage & Manifestation
- Fire Protection to Underside of Mezzanine Floor
- CAT 5e Data Installation
- Epoxy Resin Floor Coating


