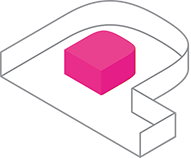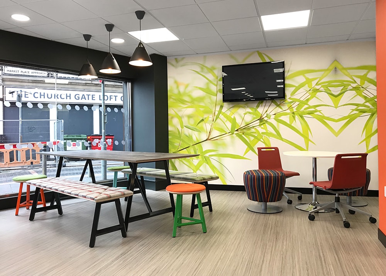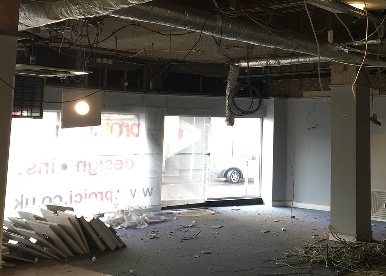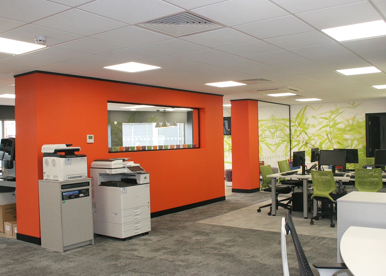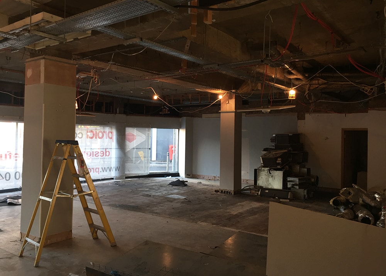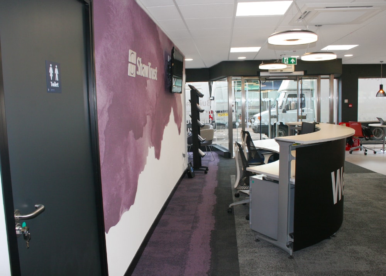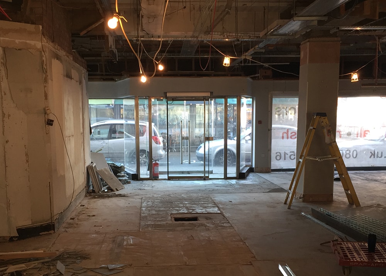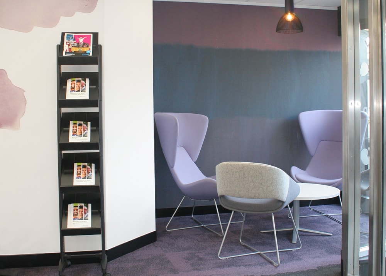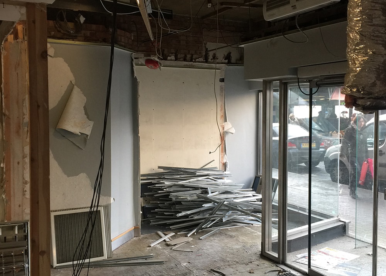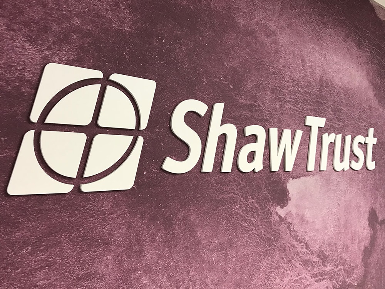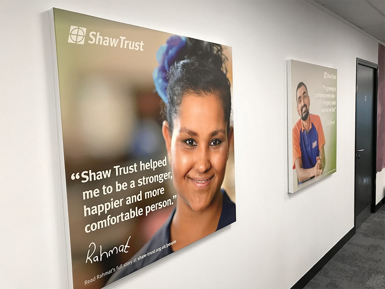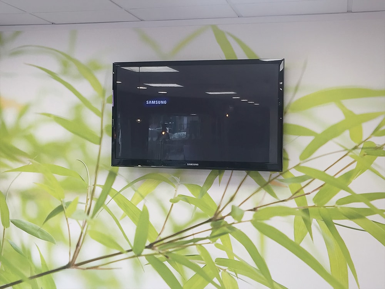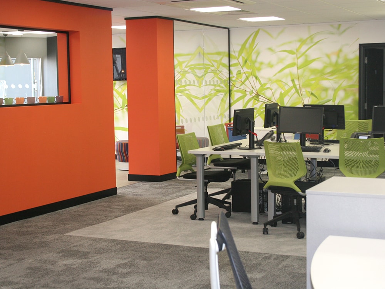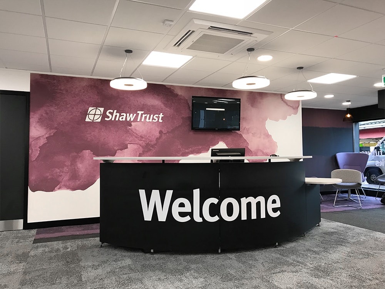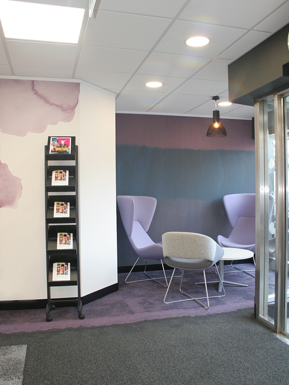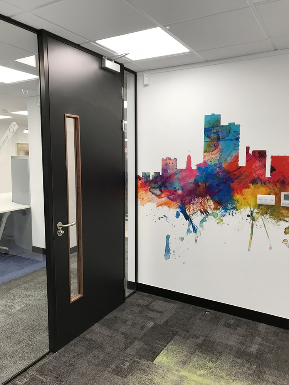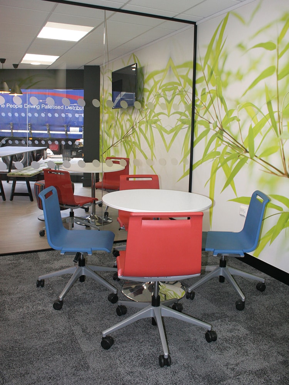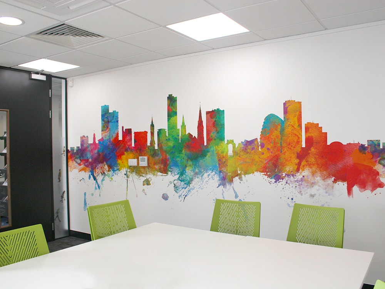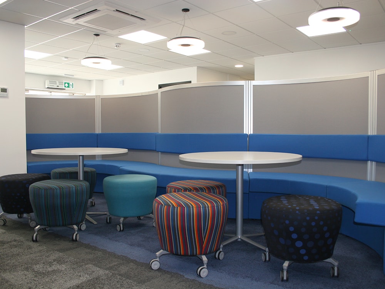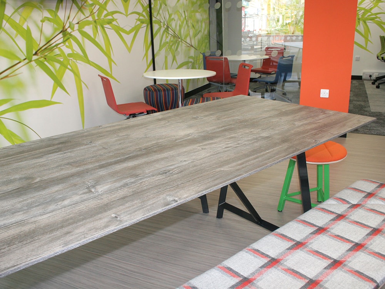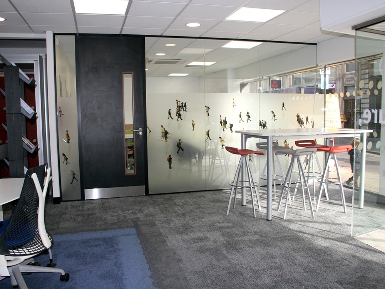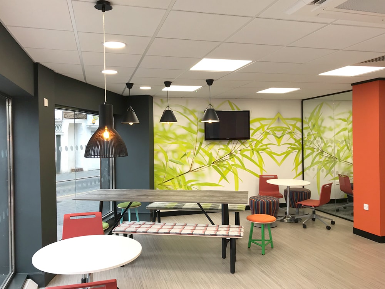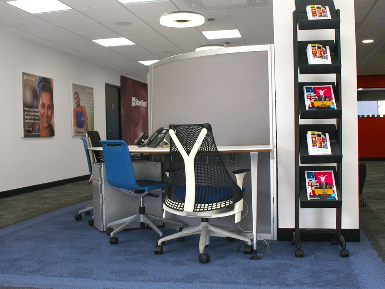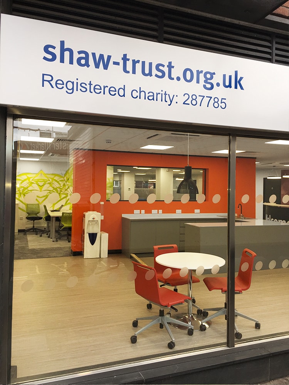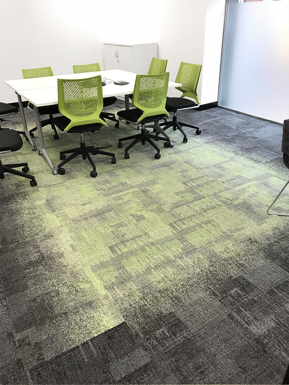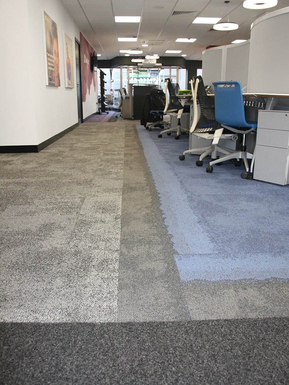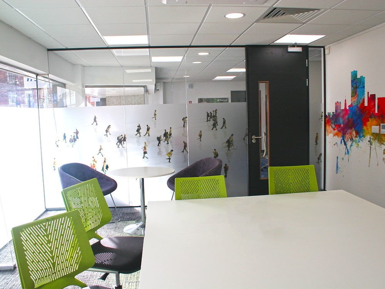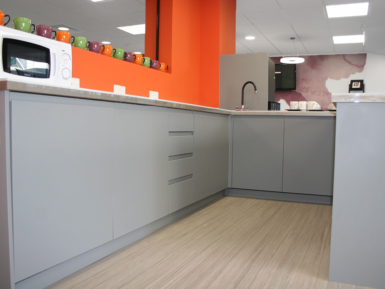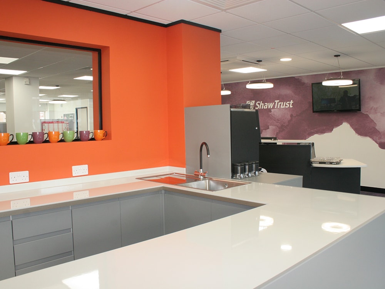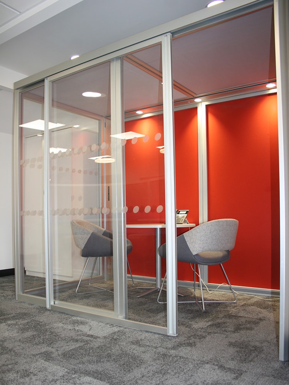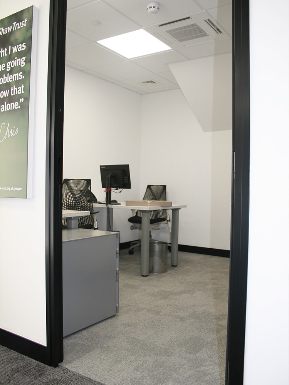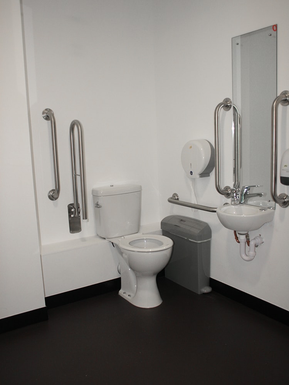DWP – Shaw Trust Leicester
Shaw Trust – Leicester
Full Design | Furniture | Dilapidation | Tea Point | Agile Working Spaces
Shaw Trust has been a registered charity since 1982 and are the UK’s largest third sector providers of employment services for people with a disability or at a disadvantage. They help over 50,000 people per year find suitable training schemes or employment and they employ 1600 people throughout their 200-plus locations.
Shaw Trust approached us with the desire to formulate a new style of Innovative Hubs for a national rollout campaign. Each hub required a warm and social environment with instant kerb appeal from the street level, demonstrating brand values through a personable aesthetic.
Proici have worked closely with Shaw Trust throughout the years, building a mutual trust and providing Shaw Trust with the confidence that we would be able to design and build their ideal environment, boasting a modern tea-point and kitchen alongside multiple breakout and working spaces designed to boost morale and entice potential clientele.
The key focus of this project was to create a bright working environment that balanced colour contrasts while managing the natural lighting levels from the large windows at the front of house.
The “Coffee Shop” and working office areas were to share a common theme based around the Shaw Trust brand colours, being green, blue, orange and lilac. The Coffee Shop area will be the ‘public face’ of this design, with its aesthetics providing the much-desired kerb appeal. For this reason, the Coffee Shop, although visibly part of the overall interior brand has been designed to have its own visual identity.
Throughout the design process, extreme care has been taken to ensure the environment remains less corporate and more ‘friendly’ for a greater customer experience. Examples of this can been seen in the wall murals, having been chosen for their colours and abstract images from nature, following a biophilic theme which invites relaxation and revitalisation of the senses.
Due to the nature of the client’s business, it was a necessity that the design be disability compliant for visitors and staff in accordance with BS8300, requiring plenty of open and easy to access spaces without compromising workplace efficiency.
Scope of Works:
- Air Conditioning and Ventilation Installations
- AV Installations Incl. TV Supplies
- BS8300 Compliant
- Bespoke Literature Display
- Building Regulation Approval
- Cladding Works
- Digital Door Access Systems
- Dilapidation Works
- Double Door Vanity Units
- Electrical Works incl. Electric Metres
- External Works Incl. Signage, Roof Condenser and Entrance Step
- Fire Alarm System Installations
- Flooring Incl. Bespoke Carpet Designs and Install
- Full Design
- Full Fit-out Incl. Premium Furniture
- Internal Branding / Signage
- Lighting incl. Pendant Lighting and LED Installations
- Partitions – Single Glazed Frameless
- Partitions – Solid (Plasterboard)
- Plumbing Works Incl. WC, Sinks, Waste Feeds
- Power and Data Installations
- Repairs Incl. Canopy Repairs
- Security / Intruder Alarm Installations
- Strip Out
- Suspended Ceiling
- Tea Point – Grey Glass Effect – Square Edge
- Wall Lining (Slimline)
- WC Works Incl. Wall Mounted Heaters and Hand Driers
We are here to help, if you need advice in regards to your new or potential office space - be it large or small - we can help you make the most out of your budget.
Contact Us Today
