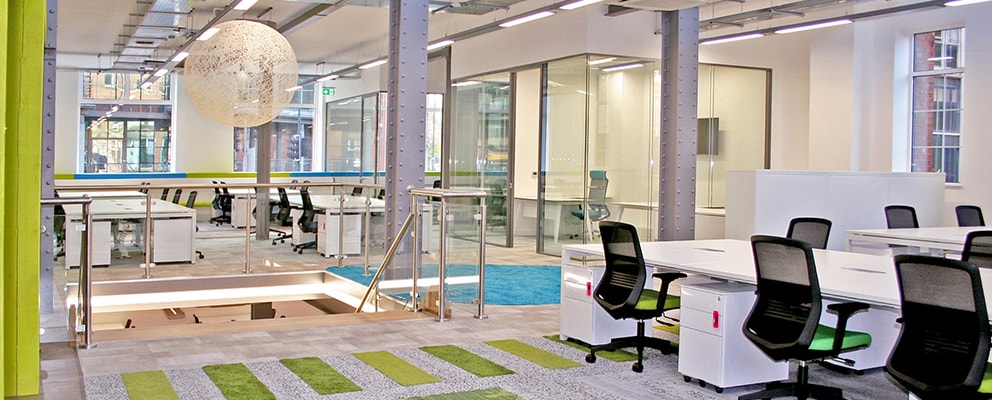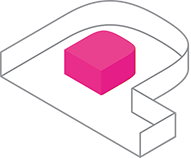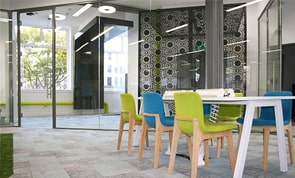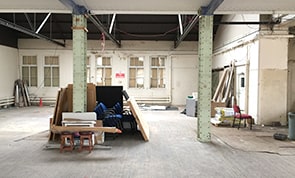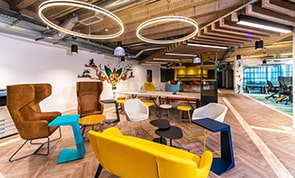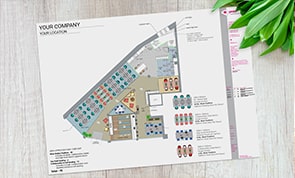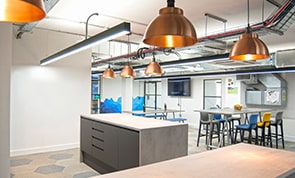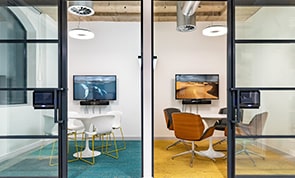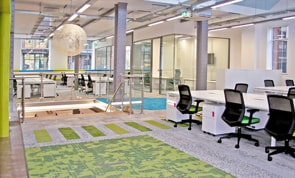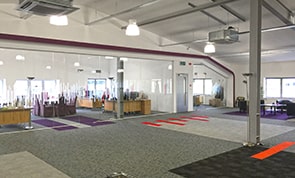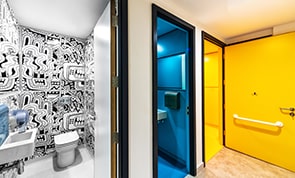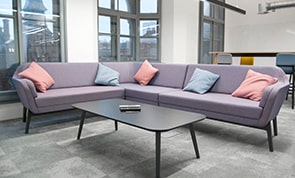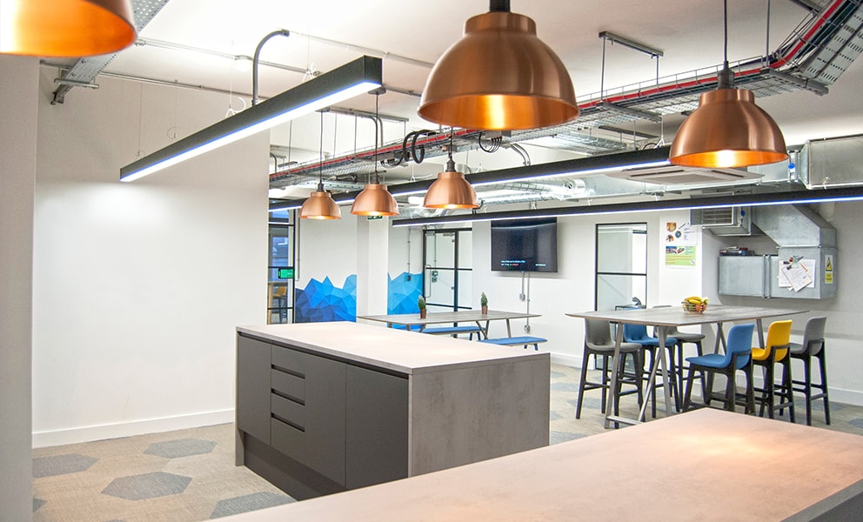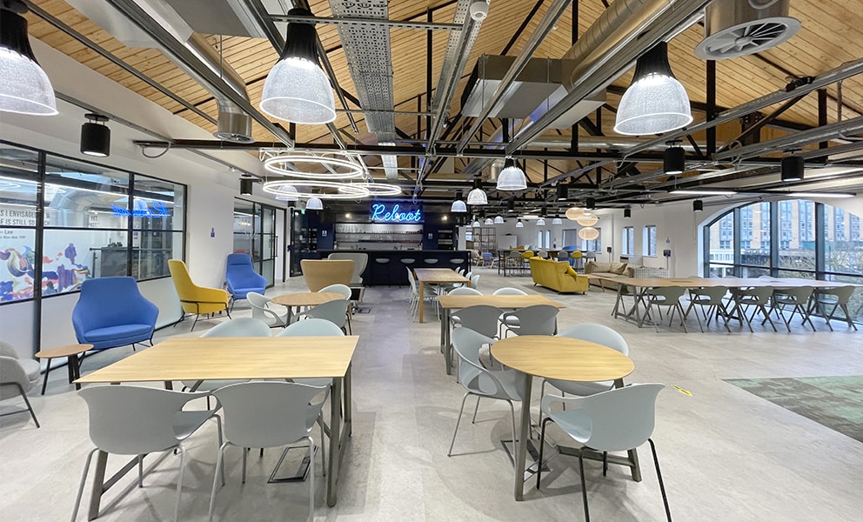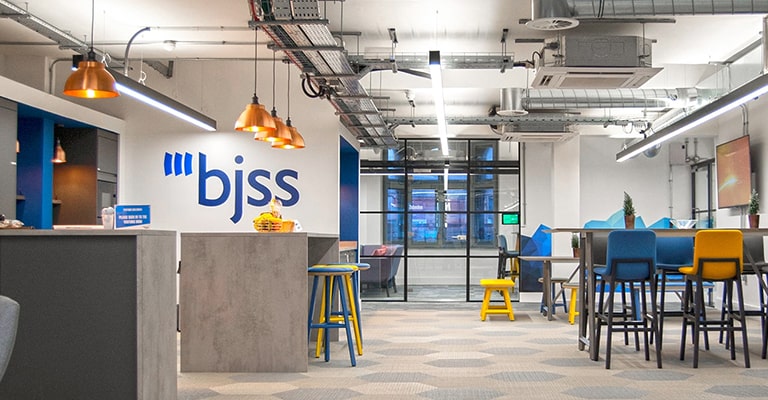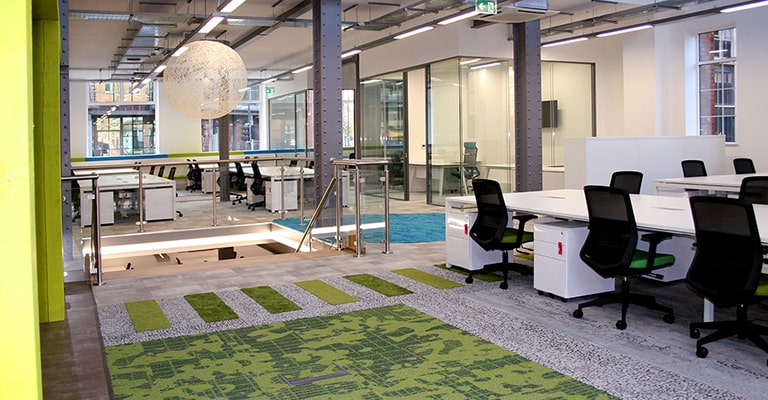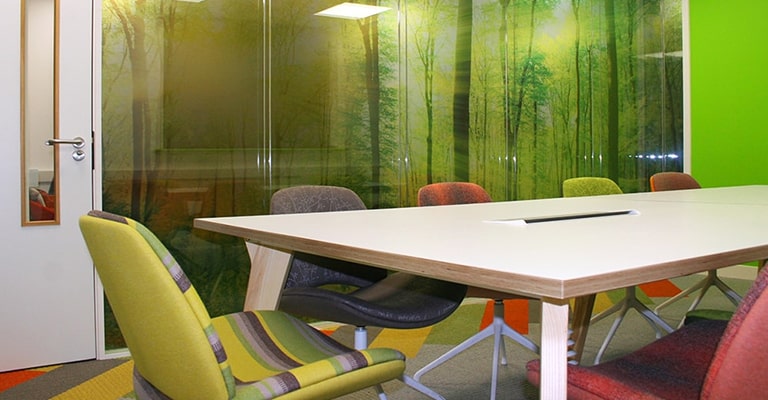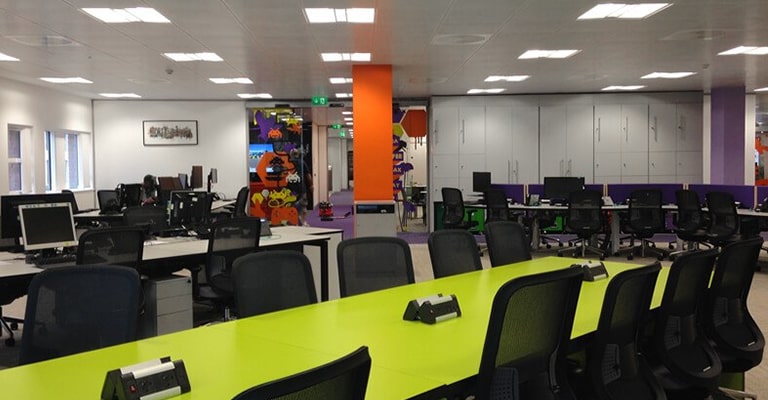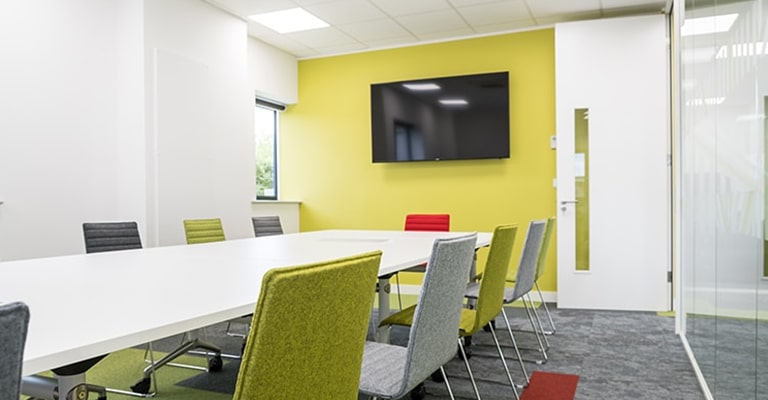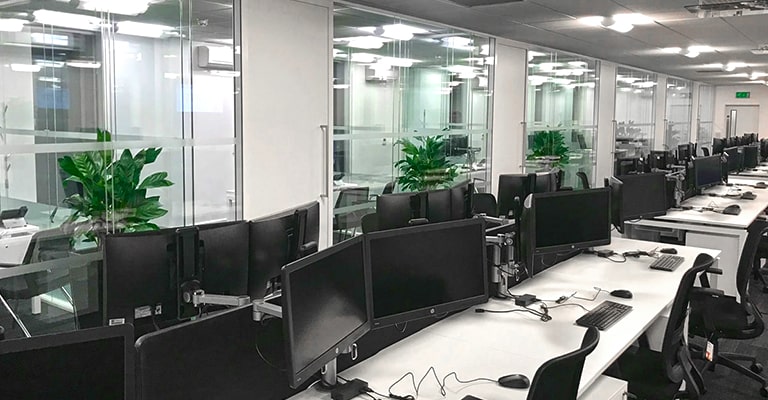Our Process
A Step by Step Guide to Success
We plan our designs around a one-stop-shop turnkey service,
where we work alongside you throughout the entire project up until competition.
Working alongside you, Proici commercial interiors aim to deliver significant and lasting benefits to you, your employees, customers and most of all, to your business.
Our comprehensive range of services and products can be tailored to deliver a bespoke interior solution and prompt a prosperous future for you and your business.
Proici Commercial Interior’s step-by-step approach allows us to enter a project at any stage, whether a client requires a complete turnkey solution or an office fit-out, we will happily work with them to bring their brief into fruition.
Understanding
We pride ourselves on understanding our client’s specific requirements, only through active communication and listening do we gain a thorough understanding of your true requirements.
Discussions on where you want to take your business in the future, any issues you think you might be having within your business and the ideal workplace culture you wish to create contributes to our designs, allowing you to mould your workforce to meet your business goals, work ethics and create a thriving workplace culture.
Proici have been working with businesses around the UK to increase the physical and mental wellbeing within the workplace, increasing performance and making a workplace people want to work in.
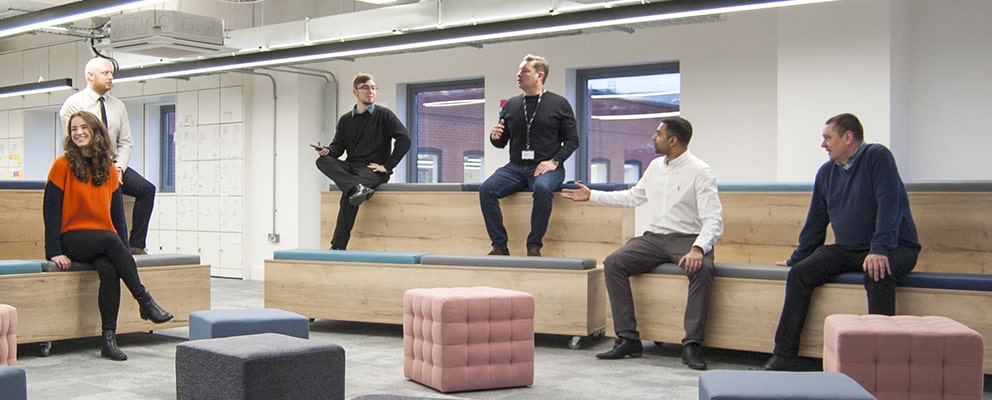
Survey
Once we have gained a clear understanding of your business, we will then begin to plan out our approach to your brief. Our internal teams will conduct a comprehensive site survey of your space so we can appraise the site and plan how we can make efficient and practical use of the existing space. While we are conducting this survey, we will also identify and attempt to rectify any possible areas of concern within the environment in regards to design, planning and safety issues.
Our team will use this survey to create some initial CAD drawings which we can then utilise at a later stage of development.
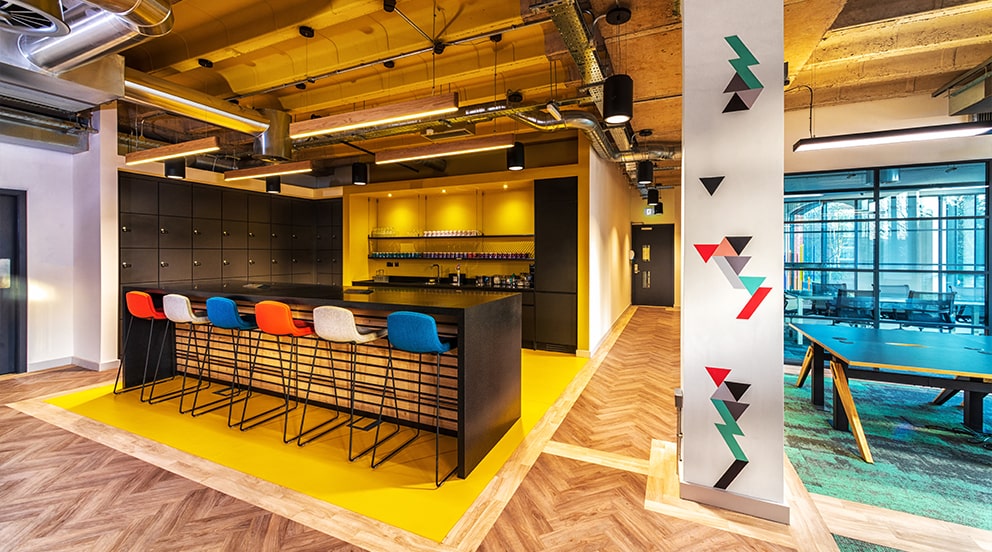
Proici Commercial Interiors and T2 Storage Solutions services cover all processes from initial concept to the handover, including:
Design and Planning
The design stage is a fundamental step, translating your brief into the perfect design solution while taking into account budget constraints, timescales and business goals.
Proici have worked with interior product manufactures throughout the UK, allowing us to find the perfect furniture, fixtures and appliances for your requirements and budget. We are always open to new partnerships with reliable and trusted sources to get the best results for our clients.
Our in-house design teams offer everything from CAD Floor plans, 3D Visuals and physical mood boards so our clients can see and get a feel for their space before committing to any design.
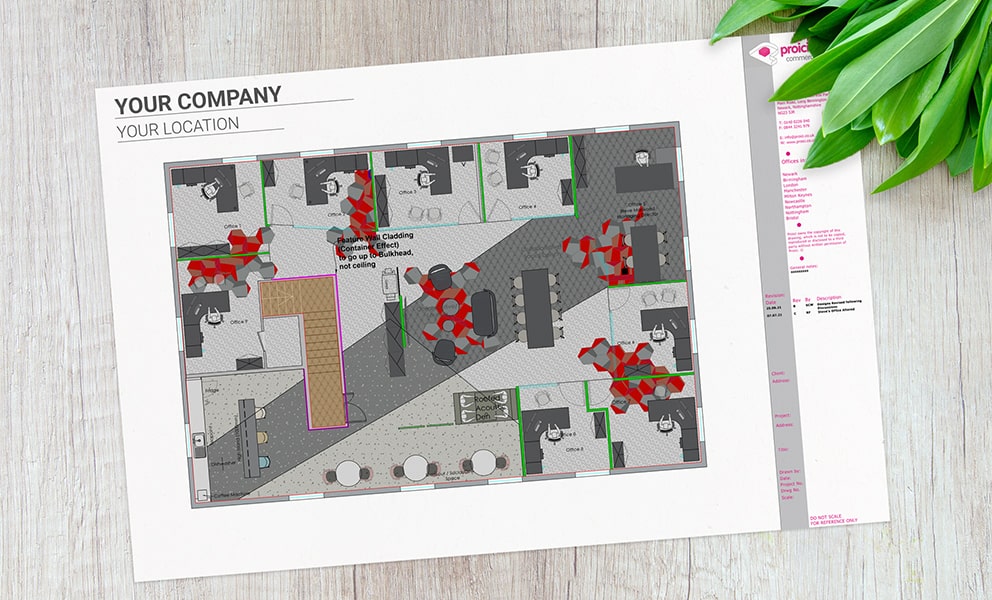
Estimating
We can help you define an estimate project budget at this early stage, knowing your ideal budget will help planning for the future as we will always strive to fit all our work around the required costing. If you are unsure of how much you should be investing into your design, we have an in-house team of financial advisors who can work with you to define an effective budgeting solution. The same team will be keeping you updated along every step to ensure you that you are making the best decisions for your money.
Our extensive experience has given us the ability to create a general estimate of time required to accomplish all tasks discussed using our survey results, estimate costing and developed designs documents, providing our clients the confidence to plan their time around the developments, keeping business operational with minimal disruption.
